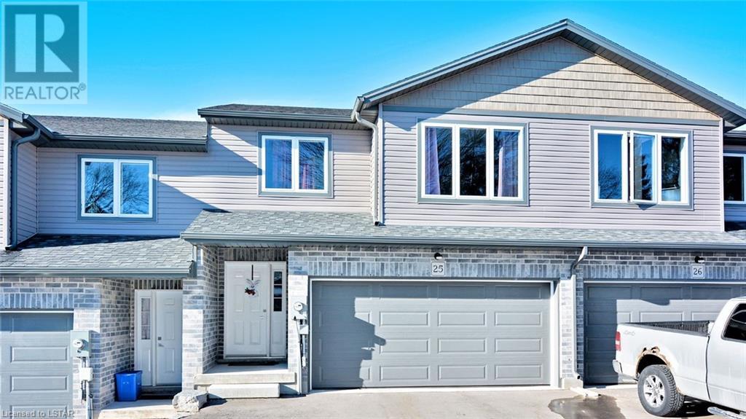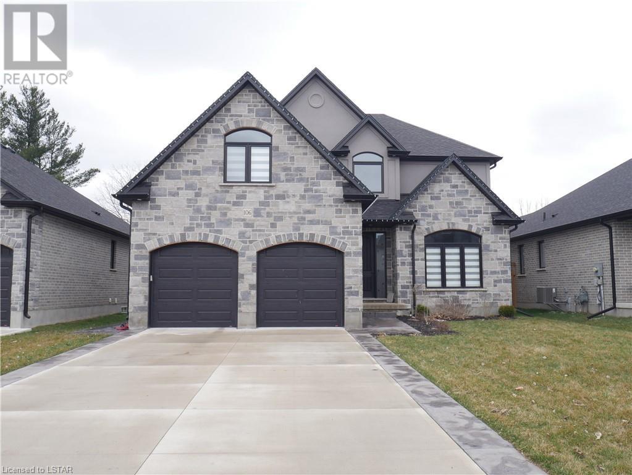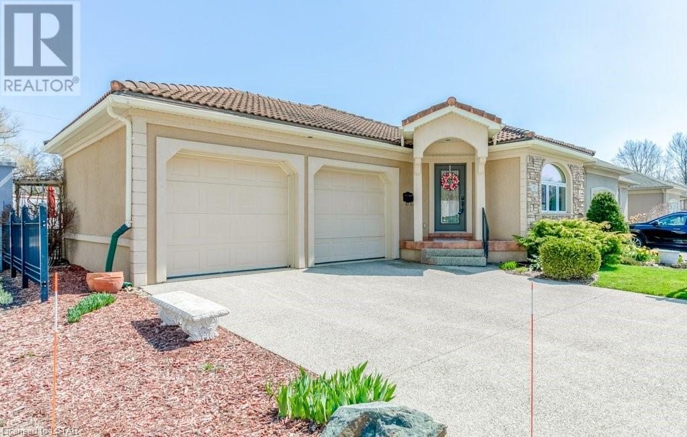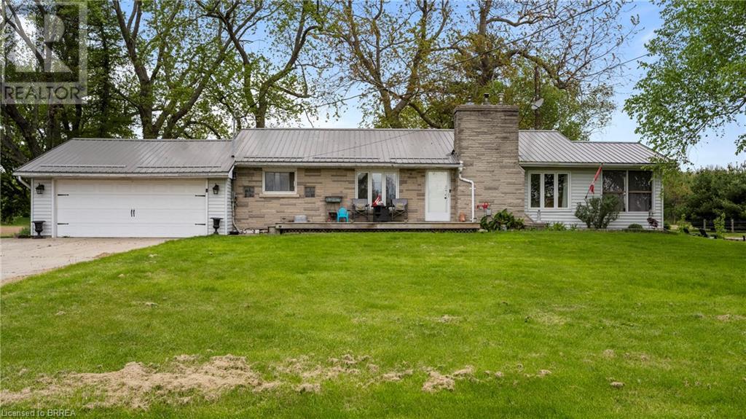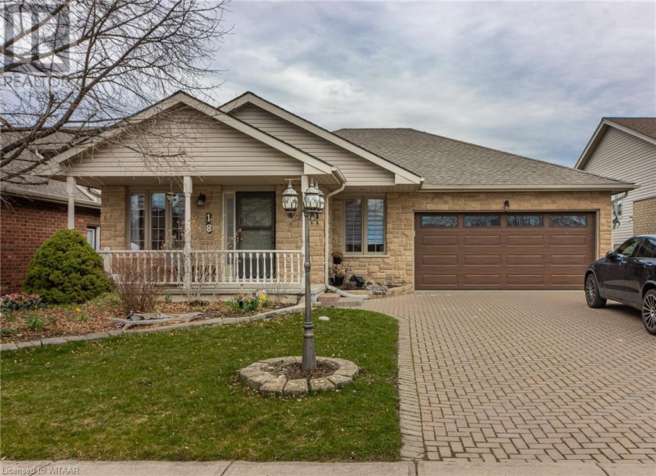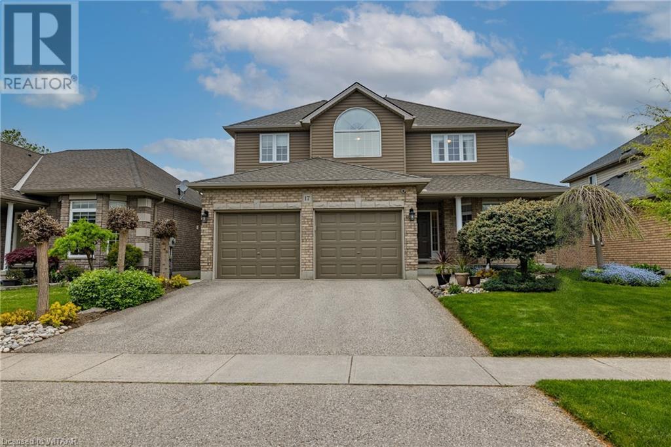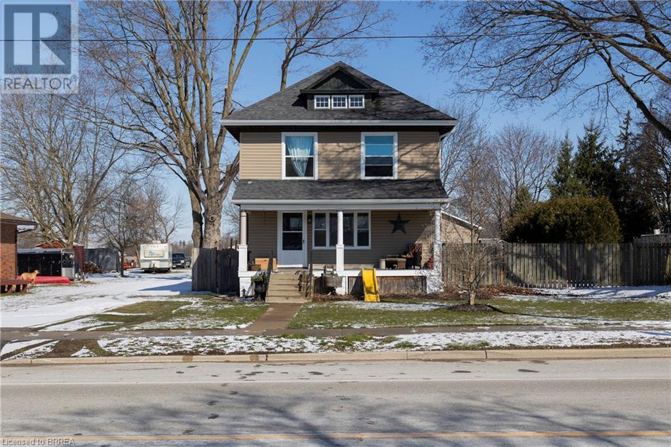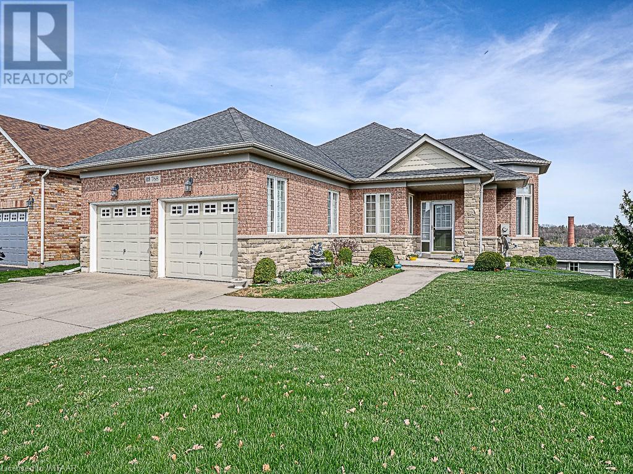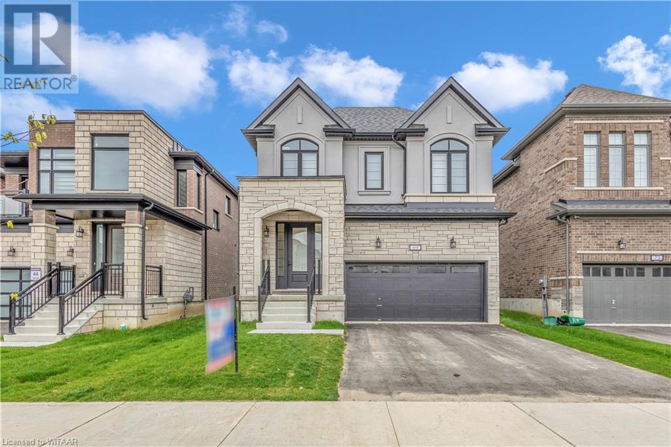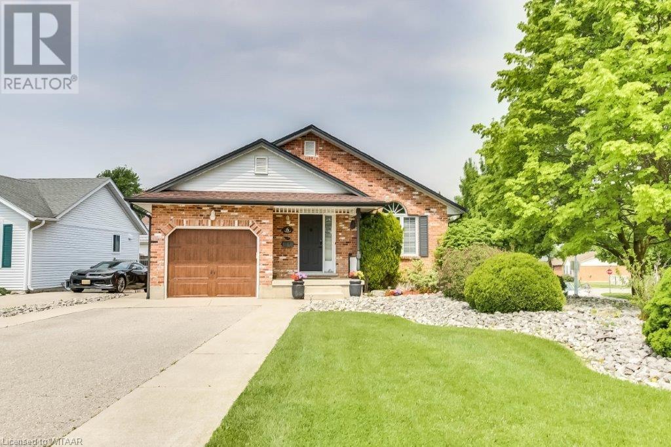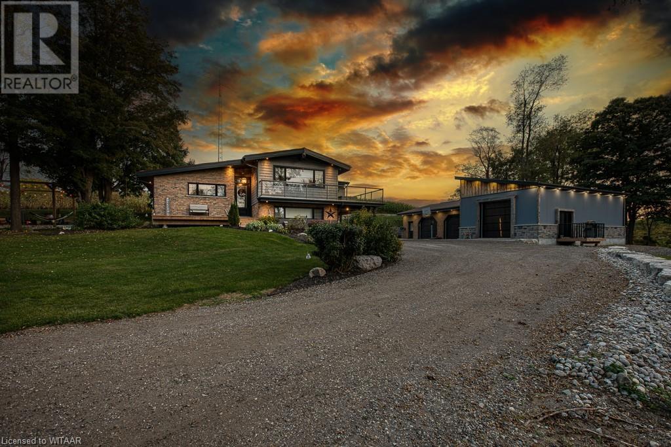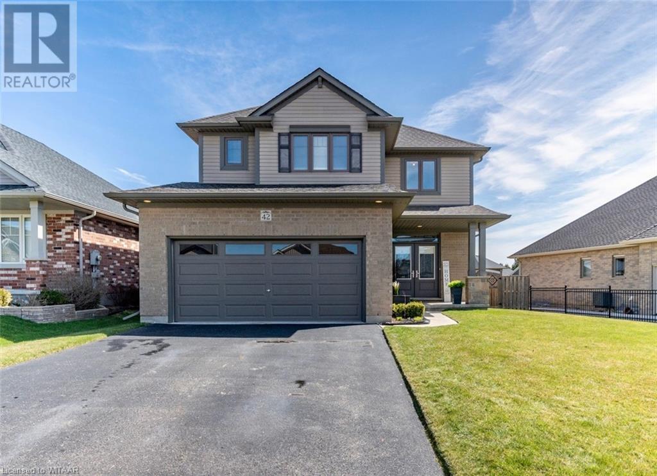LOADING
61 Vienna Road Unit# 25
Tillsonburg, Ontario
This FREEHOLD townhouse is everything you’ve been waiting for! It was built in 2021 and has look out patio off the kitchen overlooking greenspace in the complex with a quick walk to the trail behind for a stroll in the conservation area. The fence has been fully extended to create more privacy as that is all their backyard (no common area). The unfinished basement has high ceilings and a rough-in basement with a large window that could easily be turned into a door to make a walk-out basement and patio. There are 3 great sized bedrooms upstairs and the large primary bedroom has a walk in closet and a 3-piece ensuite. The open concept kitchen and eating area/dining room is perfect for entertaining with all new stainless steel appliances and a large kitchen island. You will love the attached DOUBLE CAR garage. New back deck, exterior stairs and new fence with gate around the yard. Water softener included. Home is still under Tarion Warranty. This home has all of the bells and whistles you’ve been waiting for! (id:53271)
Pc275 Realty Inc.
106 Beech Boulevard
Tillsonburg, Ontario
Trevalli 2021, 2 storey, 4 Bedroom, Stone front Home with luxury gold package upgrades is breathtaking! If you are looking for a Home that is brilliant, beautiful, and just ready for you to move in, located on the edge of town and backing onto country property…Here it is! Excellent location for raising a family and in the Westfield School District. Just from the 1st step inside the foyer and you will notice the gleam and natural light throughout, high ceilings, hardwood floors and tasteful décor. On the main floor enjoy your family get togethers in its formal Dining Room, then continue to an entertainer’s dream come true to an open concept Family room (gas fireplace) and chef like kitchen with huge center island, quartz counters, back splash, walk through pantry and top quality stainless steel appliances. Extra wide patio doors accessing to large back patio, gazebo and fenced back yard. 2 pc powder room. Main floor laundry room with upgraded cabinetry and inside entry from the garage. Upper level will continue to impress from its master bedroom with walk in closet and beautiful 5 pc ensuite (includes separate shower and soaker tub), plus 3 more bedrooms and 4 pc bathroom. The 4th bedroom with 2 closets, is designed for multipurpose, for those who would be prefer to use it as a bonus room(ex. theatre, game room). Other Bonus features include: 2 Car garage including Tesla Charger, HRV system and front & back sprinkler system. Truly a magnificent home! (id:53271)
Pc275 Realty Inc.
5 John Pound Road Unit# 1
Tillsonburg, Ontario
Welcome to Unit 1 at 5 John Pound Road in Tillsonburg. This former model home bungalow with 3 bedrooms and 3 bathrooms was built with Insulating Concrete Forms (ICF) making it resilient, energy efficient and extremely cost effective. With underfloor heating to both levels and separate heating controls, you can expect lower utility bills and efficient radiant heating and cooling with central air throughout. Clay roof tiles are warranted for 50 years. On the main floor you'll find an open living - dining area with a gas fireplace and access to a large double car garage. Two good sized bedrooms, with an ensuite and walk in wardrobe are offered in the primary bedroom. Enjoy your own private deck and garden just off this room. Main floor laundry with a small load washer in the lower drawer offers convenience along with lots of storage space.The kitchen boasts granite counters, newer appliances and double oven with integrated microwave. Walk out to your private composite floored balcony from the kitchen. Downstairs, the lower level boasts a large recreation room, complete with wet bar and sizeable guest room. The tankless water heater and water softener are both owned and there is upgraded insulation throughout the entire roof space. This home is extremely well built and offers a tasteful layout with privacy and easy lifestyle to compliment. (id:53271)
RE/MAX Centre City Realty Inc.
1039 St John's Road W
Simcoe, Ontario
Discover everything that country living has to offer as you set foot onto this beautiful 2 acre property, featuring a spacious 3-bedroom bungalow with an oversized 2 car garage & new metal roof. The possibilities & opportunities are endless throughout this 330 ft X 264 ft lot. The family home presents a large kitchen with heaps of counterspace, storage & convenient access to the garage. Just beyond the kitchen you will find the open concept dining & living spaces, showcasing original hardwood floors and touches of rustic charm. The living room offers a beautiful gas fireplace and access to the bright & airy 3-season sunroom. 3 great sized bedrooms are found down the private hallway, all featuring great natural light and a gorgeous view of the property. The main bathroom is currently undergoing renovation and will be completed with new countertops & trim. As you head to the mostly-finished lower level, you will notice plenty of flex space for a home gym, office or playroom, on top of a great newly-renovated recreational area. The expansive utility area offers tons of storage and a great laundry space. There are also laundry hook ups off of the kitchen, should you decide to finish this section of the basement for even more living space. Rounding off the property is a large 40' x 10' workshop outfitted with hydro & single garage door - the perfect space for all of your toys and hobbies. Spend your evenings and weekends outside by the fire pit, playing horse shoes and enjoying the fresh country air. Minutes from all of the wonderful amenities that Norfolk County offers, this property & all of its beautiful views are sure to impress. Contact your Realtor to book a private viewing. (id:53271)
The Agency
18 Oriole Crescent
Woodstock, Ontario
Quality built by Goodman Homes, a brick bungalow with 3 bedrooms, double garage, large workshop, 2 baths and overall spacious and well-maintained condition in a sought-after neighborhood!! 3 good size bedrooms adorn the main floor with a 4 piece bath, kitchen and living-room offer a great space to have dinners and entertain as well as main floor laundry. Downstairs there is enough space for your whole family for game or movie nights or relaxing with friends and family. When you walk out to your backyard you will enjoy summers on your deck or let your imagination unfurl in your good sized workshop. These homes rarely come on the market, don't miss out! Workshop 2021 with a wood burning stove, Roof 2016, furnace 2024 water heater 2024, garage door 2021, approx. gas $75/Water $60/hydro $130 per month ---- (id:53271)
RE/MAX A-B Realty Ltd Brokerage
17 Prince Edward Road
Woodstock, Ontario
This is the home to make memories in. Welcome to your dream home in the heart of a quiet and family-friendly neighborhood, minutes away from schools, parks, the community centre and the 401 highway. Step into luxury as you are greeted by a beautiful entrance that sets the tone for the elegance and sophistication found within. This spacious 4-bedroom, 2.5-bathroom haven offers unparalleled comfort and style, with exquisite attention to detail throughout. The heart of the home is a sprawling kitchen, complete with modern appliances, ample counter space, and storage, providing the ideal space for culinary creations and memorable gatherings. Whether you're hosting formal gatherings or enjoying cozy family nights in, this home offers the perfect balance with both a spacious living room and a welcoming family room. With a thoughtfully designed floor plan and generously sized rooms, this home offers ample space for comfortable living and effortless entertaining. Revel in the timeless elegance of crown molding and wainscoting that adorn every corner of this meticulously crafted residence, adding a touch of refinement to the entire home. Marvelous hardwood floors throughout compliment the exquisite oak staircase along with the vaulted and cathedral ceilings contained inside this grand family home. You're not just buying a house, you're buying the memories that come along with a home. (id:53271)
Century 21 Heritage House Ltd Brokerage
298 Main Street W
Otterville, Ontario
Spacious family home in a nice, quiet neighbourhood within walking distance to parks, Otter Creek Golf Club, the Falls and all of Otterville’s amenities. Welcome home to 298 Main St W. Offering 4 bedrooms, 2 bathrooms, an unfinished third floor loft, spacious living room, eat-in kitchen and mostly finished basement. Need a peaceful and private spot to relax after a long day? Your very own private sanctuary awaits you in the fully fenced backyard with above ground pool and still with plenty of room for the kids and dog to run around. The property features mature trees and a shaded front porch, perfect for relaxing under. Do not delay, book your private viewing today. (id:53271)
RE/MAX Twin City Realty Inc
768 Garden Court Crescent
Woodstock, Ontario
Welcome to 768 Garden Court Crescent. This gorgeous custom built home is nestled in Woodstock’s premier adult retirement community of Sally Creek. The large detached bungalow features walk-out basement and has breathtaking views. (You’ll be amazed what you can see from the back of the house.) The one owner home offers two large main floor bedrooms and two full bathrooms. The 5 pc. Main bedroom ensuite features a corner soaker tub and a separate tiled/glass shower. Both bedrooms have walk-in closets. The open concept kitchen contains an island, dinette area, and overlooks the Great Room which features a vaulted ceiling. From the kitchen, exit through garden doors onto a deck overlooking the large pie shaped lot and miles beyond. See the seasons change from a bird’s eye view. The exquisite formal dining room, defined by columns has a tray ceiling, and magnificent windows. Windows in the dining and Great Rm. have gorgeous ‘ Liz Wolfe’ window treatments. Main floor foyer and a large laundry room complete this level. The finished lower level has a third bedroom, a kitchenette and a 4 pc. bath. The large family/games room with fireplace, is ideal to entertain or for extra living space. Lots of natural light enters this home due to large windows and a set of garden doors on each level. As a resident of the villages of Sally Creek you will have access to the community centre offering a lounge, dining hall, kitchen, art room, games room, gym and library. You are steps from Sally Creek Golf Course, two restaurants, a gas station, bus service and other amenities such as hiking/nature trails, bike paths, and nearby Pittock Lake. This truly is a unique spot --- peaceful and inviting. If you’re looking for one floor living, an amazing view and a friendly adult neighborhood---this property is for you. (id:53271)
Royal LePage Triland Realty Brokerage
69 Mackay Drive
Woodstock, Ontario
It is a fantastic opportunity! A brand new detached house with four spacious bedrooms, open concept living and dining areas, and situated in a prime location near the Thames River. The proximity to major highways, the Toyota manufacturing plant, schools, and shopping amenities adds significant value. The inclusion of quartz countertops & upgraded hardwood and the convenience of being steps away from a future school & Sikh Place of Worship are wonderful features. It seems like a well-rounded package for anyone looking for a modern and convenient living space. (id:53271)
Bridge Realty
6 Seneca Place
Woodstock, Ontario
Cul de sac living at its best in this 4 level backsplit. Featuring two four-piece baths in this two plus one bedroom home. Fenced yard attached garage and neat as a pin. Furnace replaced in 2020. Roof shingles were replaced in 2010 with 40 year shingles. (id:53271)
Century 21 Heritage House Ltd Brokerage
924022 92 Road
Embro, Ontario
Introducing the home you've been waiting for! Step into your Dream Home situated on a tranquil lot spanning just over an acre outside of Embro. This remarkable property has everything you could ever desire. Upon entry, you'll be greeted by the rustic modern ambiance, featuring white washed ceilings and stained beams. The expansive kitchen is perfect for family gatherings, boasting a large island, side by side fridge and freezer, walk-in pantry, dining area with picturesque views, and more. The Family Room is highlighted by a wood burning fireplace encased in stone, leading to one of many outdoor seating areas. The main level offers three generously sized bedrooms, one with a convenient 2-piece ensuite, as well as a 4-piece bathroom. Down a few steps to the walk-out level, you'll find a luxurious private primary suite, complete with another stunning fireplace and a 3-piece ensuite. This level also features a recently updated Mudroom with laundry and an additional 3-piece washroom. Journey down a few more steps to discover a charming playroom for little ones and a cozy media room for family movie nights. But wait, there's more! Outside, you'll find an oversized detached heated garage with double doors, along with a fully finished heated entertainment room, perfect for the ultimate Man Cave experience, complete with its own BBQ area and Glass feature Garage Door! Additionally, there's a charming tree house/bunkie equipped with bunk beds, wifi, an electric fireplace, and TV. The meticulously landscaped yard offers multiple relaxation areas, a fire-pit, a hot tub, and breathtaking views of trees and fields. With ample parking for up to 10 vehicles, this home truly has it all. Words cannot fully capture its true, unique beauty – this is a MUST SEE property! (id:53271)
The Realty Firm B&b Real Estate Team
42 Mcguire Crescent
Tillsonburg, Ontario
Nestled in the quiet and sought-after North East Tillsonburg neighborhood, this stunning two-storey home offers an ideal blend of modern living, ample space, and custom features. Situated on a large lot, this property provides the perfect backdrop for your dream lifestyle. Upon entering, you're greeted by a grand open-to-above foyer that sets the tone for the airy and inviting ambiance throughout the home. The main level boasts an expansive open-concept layout, seamlessly integrating the living, dining, and kitchen areas. The modern kitchen is a chef's delight, featuring a corner pantry, hard surface countertops, and sleek appliances, making meal preparation a joyous experience. The focal point of the great room is the custom TV fireplace feature wall, creating a cozy and stylish atmosphere for gatherings and relaxation. Upstairs, spacious bedrooms await, including a serene primary suite with a four-piece ensuite bath, providing a private retreat for rejuvenation. An additional four-piece main bath serves the remaining bedrooms, ensuring comfort and convenience for all. The basement offers a semi-finished recreation room with boundless potential for further development, allowing you to customize the space to suit your needs and lifestyle. Step outside to discover a tranquil oasis, complete with a covered aluminum pergola and custom-built seating, perfect for outdoor entertaining or quiet relaxation. Adding to the backyard is a custom-built 160-square-foot fully insulated and electrified bunkhouse, offering endless possibilities for use. Whether you envision it as a guest suite, home office, or creative studio, man cave this unique space invites you to let your imagination run wild. (id:53271)
Century 21 Heritage House Ltd Brokerage
No Favourites Found

