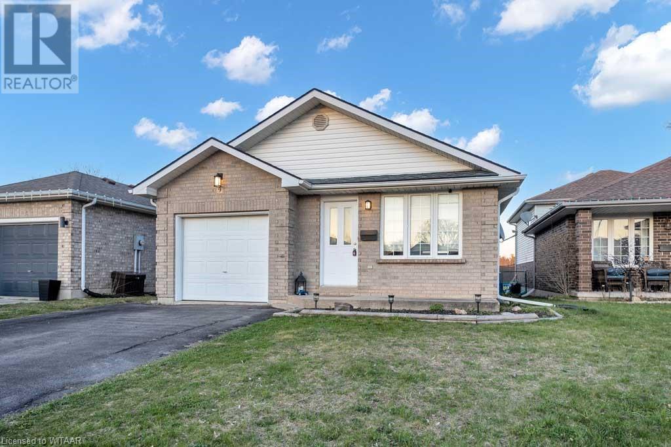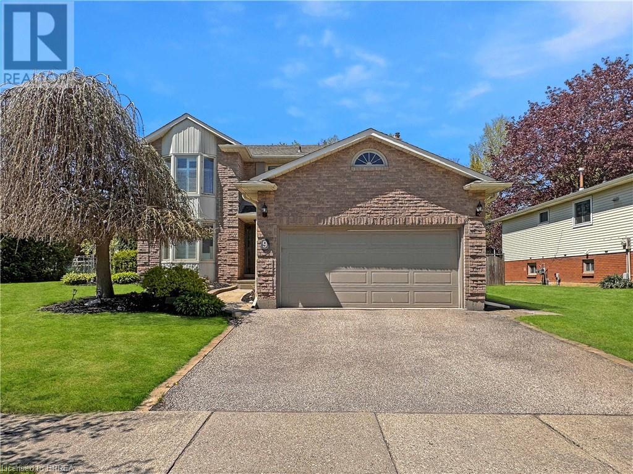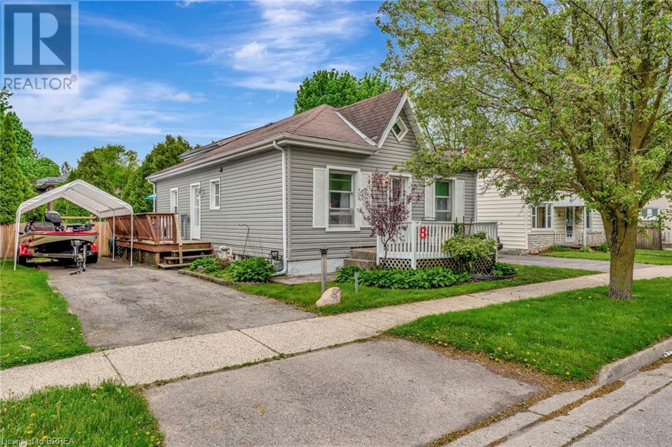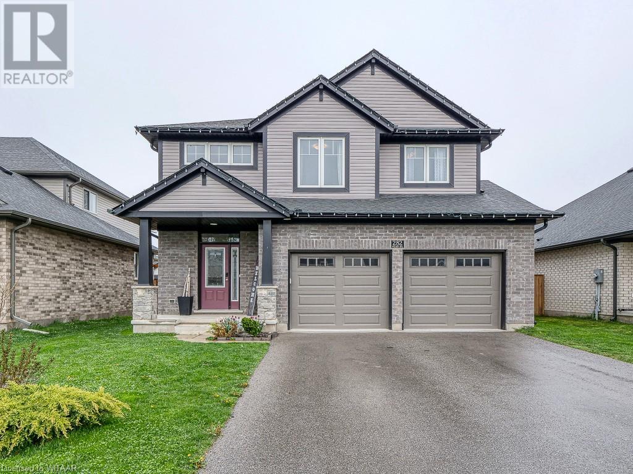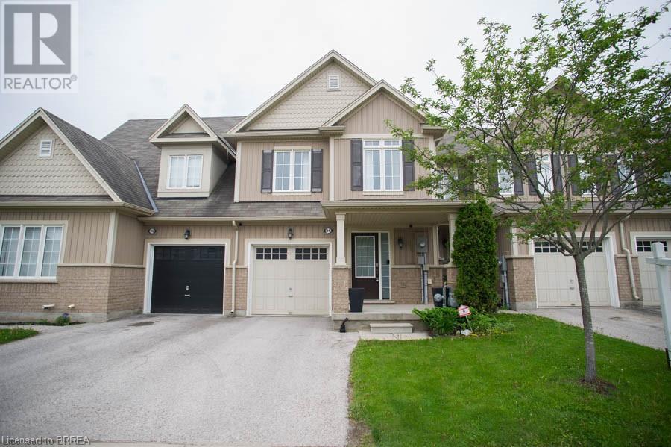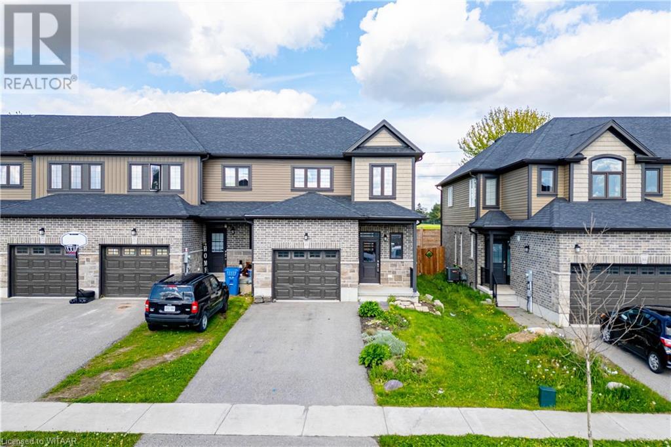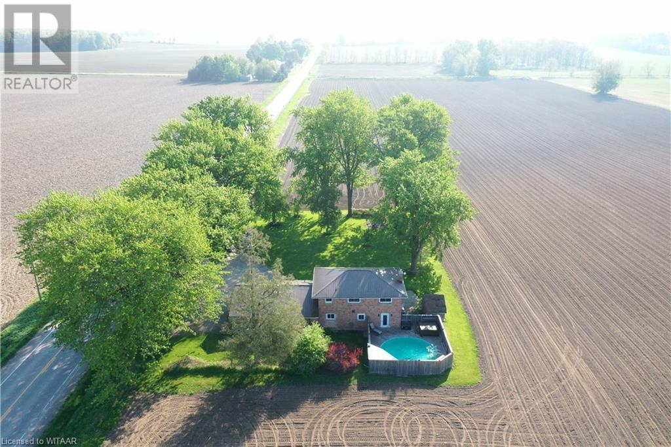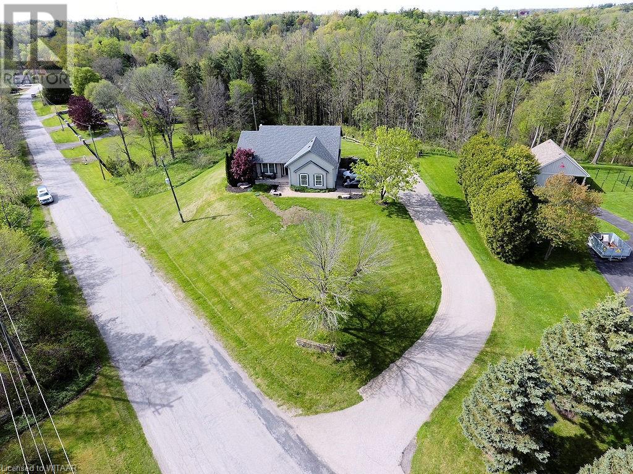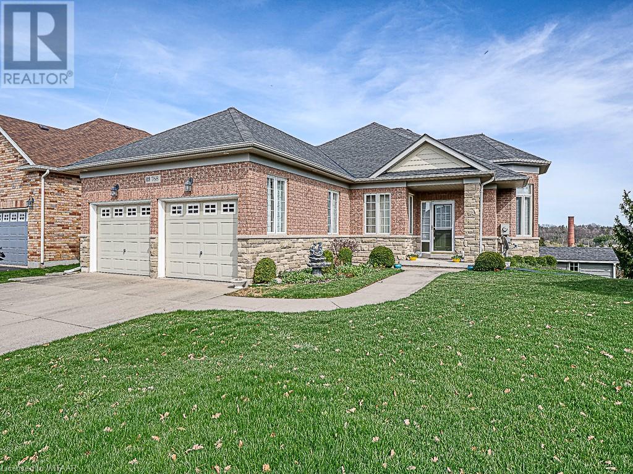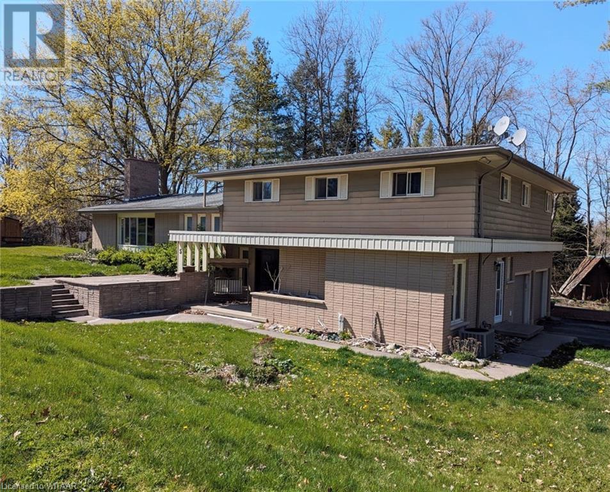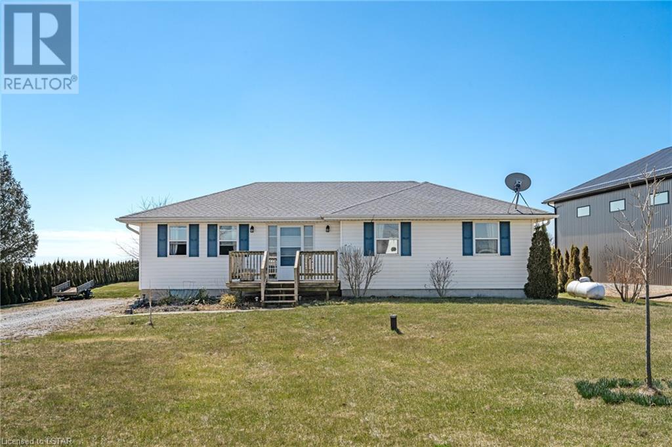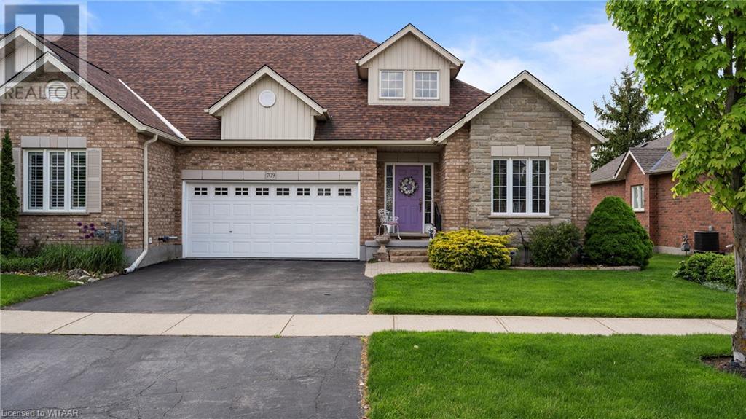LOADING
9 Kara Lane
Tillsonburg, Ontario
Introducing a spacious and inviting bungalow boasting open concept living! This 3-bedroom, 2-bathroom home showcases a seamless floor plan, perfect for modern living. The generous eating area connects to the kitchen, offering ample cabinet space for storage. Step into the cozy living room adorned with beautiful hardwood floors and convenient patio door access to the rear yard. Downstairs, discover a finished lower level, complete with a sprawling rec room, 3-piece bathroom, an additional bedroom. Outside, the deck area provides a perfect spot to unwind and enjoy the panoramic country views in the fully fenced yard. Conveniently located near schools, shopping, and parks, this home is move-in ready for its lucky new owners. Don't miss out on the opportunity to make this your dream home! (id:53271)
Wiltshire Realty Inc. Brokerage
9 Black Locust Way
Brantford, Ontario
Discover the essence of modern living in this 4-bedroom, 3-bathroom home located in the sought-after North End neighbourhood. With over 2000 square feet of living space, including a double-car garage, this property offers both luxury and convenience. Step inside to find a spacious formal living room and a separate family room, perfect for entertaining or relaxing. The dining room seamlessly flows into the kitchen, creating an inviting space for meals and gatherings. Upstairs, the expansive master suite features a full en-suite bath, providing a private sanctuary. Three additional bedrooms offer versatility for guests or home offices. Outside, a large backyard with mature trees and a spacious deck beckons for outdoor enjoyment. With easy access to amenities and top-rated schools, this home combines comfort and convenience in an unbeatable location. Don't miss out on this opportunity to make it yours! (id:53271)
Real Broker Ontario Ltd
8 Walnut Street
Brantford, Ontario
Just steps away from trails and the Grand River, this 3 bedroom, 1 bathroom detached home in the Old West Brant community is move-in ready! Not only do you have a private driveway that fits 3 cars, but you have a large fully fenced in backyard (126ft deep) with mature trees and a covered deck. This bungalow offers 3 spacious bedrooms, 1 newly updated bathroom with new bathtub, a living room, formal dining, updated kitchen, mud room, main floor laundry and a large unfinished basement with workshop. Various updates include: roof shingles (2019), furnace (2022), newly updated bathroom (2024), newly updated kitchen(2024), some new flooring, new patio door(2024). (id:53271)
RE/MAX Twin City Realty Inc.
282 Wilson Avenue
Tillsonburg, Ontario
Built in 2019, this two storey immaculate 4+1 bedroom, 3.5 bathroom residence exudes charm and elegance. This lovely home is conveniently situated within close proximity to the esteemed Westfield Public School, ensuring easy access to quality education for your family. Featuring an open-concept layout with hardwood floors, soaring 9' ceilings, and a cozy natural gas fireplace. The stunning kitchen boasts quartz countertops, ample pantry space, and upgraded cabinetry, while the main floor offers convenient laundry and inside entry from the double car garage. Retreat to the spacious master suite with a walk-in closet and luxurious 4 pc ensuite. Step outside to the serene backyard oasis, complete with a soothing hot tub, perfect for relaxation and unwinding. This home is the epitome of comfort, style, and functionality, offering a lifestyle of luxury and tranquility. Don't miss your chance to make it yours! (id:53271)
Wiltshire Realty Inc. Brokerage
94 English Lane
Brantford, Ontario
Welcome to the family-friendly neighbourhood of West Brant, where you'll find 94 English Lane—a lovely 3-bed, 2.5-bath townhome! This beautifully maintained home offers the perfect blend of comfort & modern living, ideal for families & professionals alike. As you approach, you’ll be charmed by the classic front, complemented by a well-manicured lawn. Step inside to find a bright foyer w tile flooring, a convenient coat closet, & a 2-piece bathroom for guests. The elegant staircase leads to the upper level, where a versatile loft space, perfect for a home office or reading nook, awaits. Your main floor entertaining space includes a nice bright living room w large windows that let in plenty of natural light, ensuring easy flow. The heart of the home is the modern, open-concept eat-in kitchen, boasting dark cabinetry, stainless steel appliances & a large island. There's loads of cupboard & counter space, making this kitchen functional & efficient. The adjacent dining area, highlighted by stylish lighting, opens to the private backyard through sliding patio doors. Outside, enjoy your large patio space w views of the fully fenced yard, complete w a sturdy shed & built-in planter boxes. Upstairs, a cozy loft offers plenty of sunlight for those working from home. Your primary suite offers a good-sized bedroom w a walk-in closet & a 3-piece ensuite bathroom featuring a modern vanity & glass-enclosed shower. Two additional bright & airy bedrooms are perfect for family members or guests, served by a second full bathroom w contemporary fixtures. This home is perfectly situated for families, being steps from Walter Gretzky & St. Basil’s Elementary Schools, as well as nature trails, playgrounds, & shopping. Throughout the home, updated fixtures & finishes add a touch of sophistication making it move-in ready. Don't miss the opportunity to own this beautiful townhome in a welcoming neighbourhood. Discover the comfort & convenience this home provides! (id:53271)
Revel Realty Inc
168 Links Crescent
Woodstock, Ontario
Step into the welcoming embrace of this charming, freehold two-story end unit townhome, nestled in Woodstock's coveted north end. Surrounded by parks, trails, recreational havens, and esteemed schools, this residence epitomizes convenience and comfort. The main floor beckons with luminous, open-concept spaces, featuring a well-appointed kitchen and a cozy breakfast nook. A convenient two-piece bathroom seamlessly blends functionality with style, while the great room invites relaxation and entertainment, boasting a patio door that opens onto a picturesque wooden deck and lush greenery beyond. Ascend to the second floor, where tranquility awaits in the spacious primary bedroom, complete with a walk-in closet and an attached three-piece ensuite bathroom. Two additional bedrooms offer versatility and charm, accompanied by yet another pristine three-piece bathroom. Positioned in an unbeatable locale, this townhouse promises a lifestyle of unparalleled convenience and fulfillment. Meticulously maintained, with a fresh professional paint job and thorough cleaning, it stands ready to welcome you home. Don't miss the opportunity to experience its warmth and allure firsthand—schedule your showing today! (id:53271)
Bridge Realty
744410 Road 74
Woodstock, Ontario
Escape to 2/3 acre rural bliss with this fully renovated 1800 sqft, 2-storey, 4-bedroom, 2-bathroom country home enveloped by picturesque farmland. Bask in the luminous ambiance of the open concept living and dining area, enhanced by a vast window flooding the space with natural light. Modern and trendy whtie kitchen with granite countertops ceramic backsplash. Revel in modern comforts including heated kitchen and 5-piece main bathroom floors, alongside sleek engineered bamboo flooring throughout. Sparkling main floor bath with soaker tub and tiled shower. Practical amenities like main floor laundry, a steel roof, and an electric panel ready for generator hookup ensure convenience and durability. Upstairs are 4 good sized bedrooms including the primary with ensuite and walk-in closet. Step outdoors to discover your own retreat, complete with a hot tub, pool, front and rear decks, fire pit, and fruit-bearing trees dotting the yard. Perfectly situated near Woodstock, this haven offers seclusion without sacrificing accessibility. (id:53271)
Royal LePage Triland Realty Brokerage
319 William Street
Delhi, Ontario
Prepare to be amazed! Embrace the charm of small-town living with the convenience of nearby amenities! Nestled on a serene hilltop, this custom-built home boasts 1,728 sq.ft. on the main floor and over 1,200 sq.ft. on the lower level. Set on just under ¾ of an acre of lush, wooded land, this stunning home is a true standout. Tucked away on a peaceful street, this unique 3+1 bedroom, 3 bathroom bungalow showcases a host of remarkable features. Step through the front door to reveal a sprawling open-concept layout with soaring 10-foot ceilings. A spacious formal dining area, bathed in natural light from large front windows, sets the stage for memorable family dinners. The expansive shaker-style maple kitchen, adorned with a rich dark cherry stain and center island, is a chef's dream. Equipped with built-in stainless/black appliances, including a Jenn-Air cooktop range, it seamlessly flows into the attached great room and dinette area, which is flooded with sunlight from twin skylights, transom windows, and patio doors. Step outside the dinette to discover a tranquil backyard retreat complete with a new raised pressure-treated deck and picturesque ravine views. On the opposite side of the home, the main floor master suite awaits, featuring a walk-in closet, dressing area, and attached 3pc en-suite. A combined 4pc guest bath and main floor laundry separate two additional bedrooms on the west side of the house. A separate side entrance, adjacent to the garage, leads to a main floor mudroom with built-in cabinets and storage. The finished basement boasts a spacious rec room (complete with pool table), a fourth bedroom with a 3pc en-suite privilege, and ample storage space. Plus, enjoy the convenience of a 2-car attached oversized garage and plenty of parking space for entertaining guests. With the potential to build a shop, this property is truly a rare find. Come experience all that Norfolk County has to offer! (id:53271)
Coldwell Banker G.r. Paret Realty Limited Brokerage
768 Garden Court Crescent
Woodstock, Ontario
Welcome to 768 Garden Court Crescent. This gorgeous custom built home is nestled in Woodstock’s premier adult retirement community of Sally Creek. The large detached bungalow features walk-out basement and has breathtaking views. (You’ll be amazed what you can see from the back of the house.) The one owner home offers two large main floor bedrooms and two full bathrooms. The 5 pc. Main bedroom ensuite features a corner soaker tub and a separate tiled/glass shower. Both bedrooms have walk-in closets. The open concept kitchen contains an island, dinette area, and overlooks the Great Room which features a vaulted ceiling. From the kitchen, exit through garden doors onto a deck overlooking the large pie shaped lot and miles beyond. See the seasons change from a bird’s eye view. The exquisite formal dining room, defined by columns has a tray ceiling, and magnificent windows. Windows in the dining and Great Rm. have gorgeous ‘ Liz Wolfe’ window treatments. Main floor foyer and a large laundry room complete this level. The finished lower level has a third bedroom, a kitchenette and a 4 pc. bath. The large family/games room with fireplace, is ideal to entertain or for extra living space. Lots of natural light enters this home due to large windows and a set of garden doors on each level. As a resident of the villages of Sally Creek you will have access to the community centre offering a lounge, dining hall, kitchen, art room, games room, gym and library. You are steps from Sally Creek Golf Course, two restaurants, a gas station, bus service and other amenities such as hiking/nature trails, bike paths, and nearby Pittock Lake. This truly is a unique spot --- peaceful and inviting. If you’re looking for one floor living, an amazing view and a friendly adult neighborhood---this property is for you. (id:53271)
Royal LePage Triland Realty Brokerage
5 Hillside Drive
Tillsonburg, Ontario
In need of a large home that can accommodate a multigenerational family in helping share the increasing costs of homeownership today? If so, this large 5 bedroom, 3.5 bath, mid-century 4-level side-split may be the perfect property. This home is situated on an oversized 0.55-acre double-wide corner lot with many scenic views of mother nature including a ravine with natural stream and wooded area. The main level boasts an outstanding foyer with a plant/water feature. One hallway leads to the laundry room including a convenient laundry shute from the bedroom level. Some main level room features also include a den, full bathroom with shower, a cedar sauna, and a sitting room with a wood-burning stove that has access to back deck. The second level opens to a large living room with fireplace, dining room, kitchen with dining area and access to back deck. Solid wood cabinetry is featured throughout. The upper level contains a large master suite with plenty of closet space and built in cosmetic table. The ensuite has a cedar closet for those special items. Three other large bedrooms and full bathroom complete this level. The lower level has a walkout to a back patio. There is a 2-pc bathroom and flagstone fireplace. Great for a man-cave or income potential. This home has loads of potential with a few updates and new buyers insight it will offer great future value. Sellers are wanting offers so don't be late. See this home today. (id:53271)
T.l. Willaert Realty Ltd Brokerage
742 Lakeshore Road
Port Burwell, Ontario
Welcome to country living with lake views!! This tree-lined 2 bedroom bungalow is situated on 0.8 acres, and offers loads of opportunity. The main floor features 2 bedrooms, full bath, main floor laundry and an open concept design, which allows convenience and function when entertaining with friends and family. The basement is newly drywalled and painted, making it easy to transform the space to your liking. Lots of thought went into the landscaping for this home. Emerald cedars border both sides of the property for added privacy, and various types of trees have been planted throughout (maple trees, tulip trees, granny smith apple tree, oak tree, curly willow and a weeping cedar). Notable upgrades include roof ('17), newer well pump and pressure tank, freshly painted main floor (2024), and a/c (~2010). Being zoned Agricultural, allows lots of opportunity in terms of use and enjoyment. Only 15 mins from port Burwell and 30 mins to Tillsonburg. You don't want to miss out on this one! (id:53271)
Century 21 First Canadian Corp.
709 Garden Court Crescent
Woodstock, Ontario
Welcome to the community! This is your opportunity to own a spacious end-unit bungalow with a private double-wide driveway & double car garage and only steps to the Sally Creek Adult Community Centre. Inside you will find a tasteful, neutral decor and timeless finishes with beautiful 17' half-vaulted ceiling in the living room. The main level offers a large primary bedroom with a walk-in closet, a 3-pc ensuite with a step-in shower and a separate vanity area with double sinks with a built-in storage tower. There is a second bedroom at the front of the home, a 4-pc bathroom, storage / laundry cupboard, and dining room. The eat-in kitchen has a passthrough window to the dining room, offers ample cupboard space, quartz countertops, a beautiful view to the open space behind with doors to the deck to take in the views of the sunsets. The basement provides 950 sq ft of finished space offering another 3-pc bathroom, a large bedroom with a walk-in closet, a substantial family room perfect for movie nights, game days or just snuggling up with a book. The utility room is unfinished and has ample space for storage, or finish for an office or a hobby / work room. If you are ready for a life with easy access to all the amenities of an adult lifestyle community and the simplicity of main floor living this is the home for you! (id:53271)
The Realty Firm Inc Brokerage
No Favourites Found

