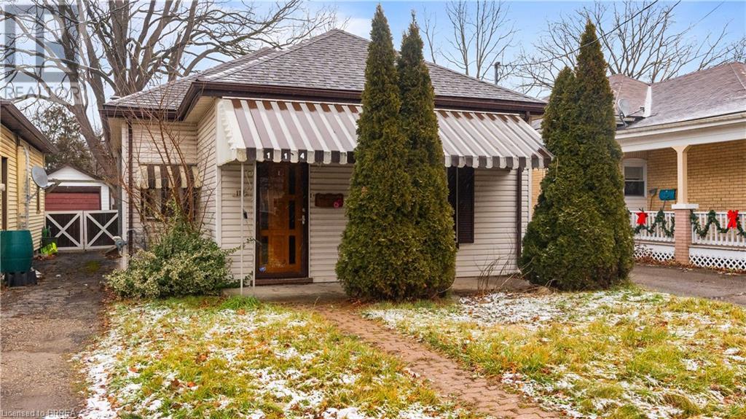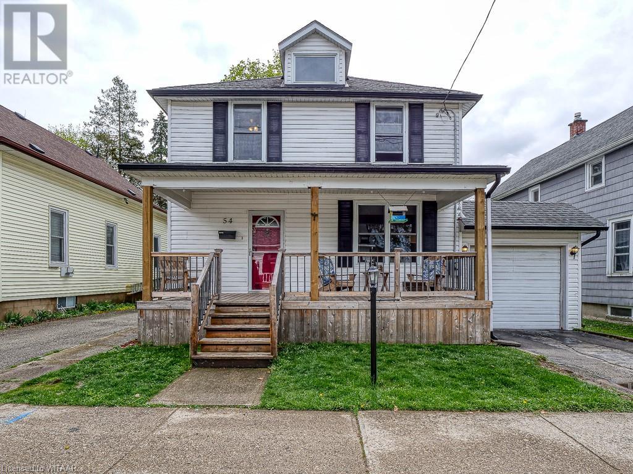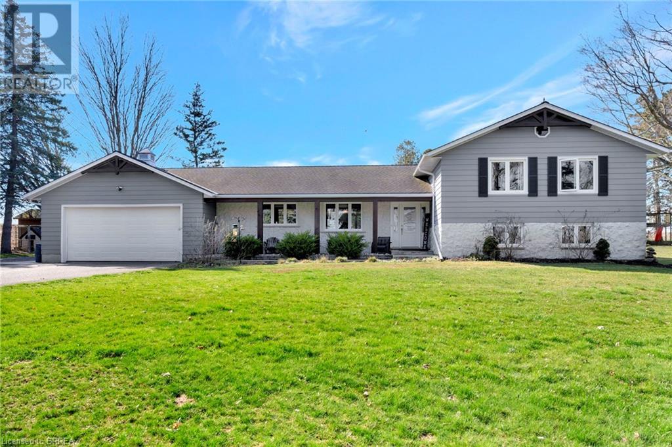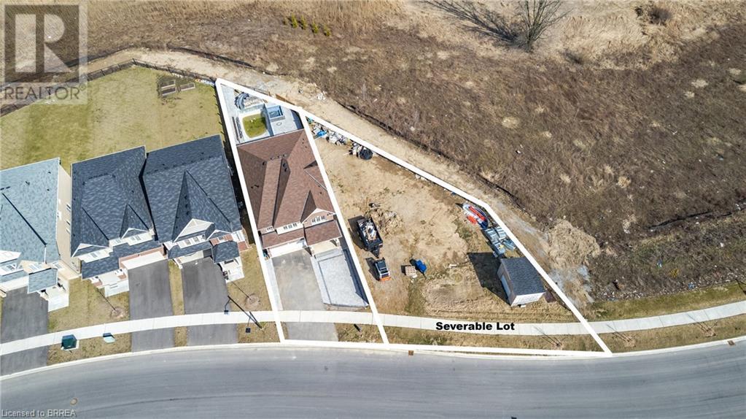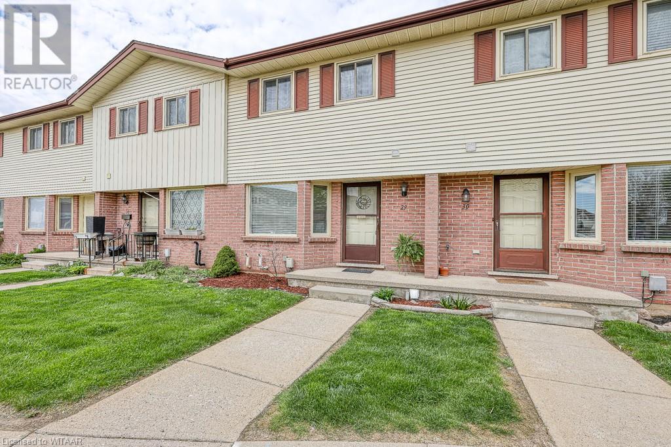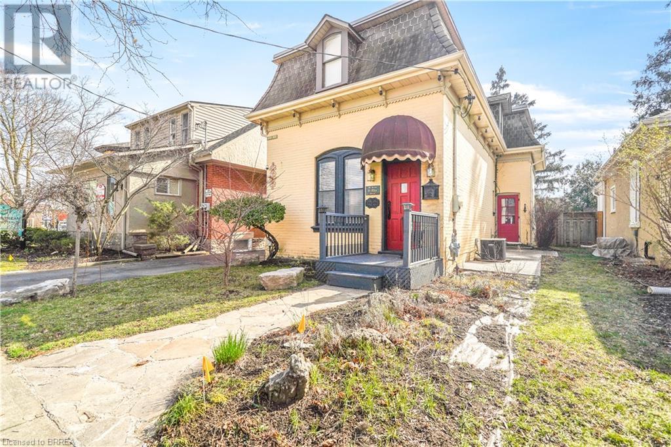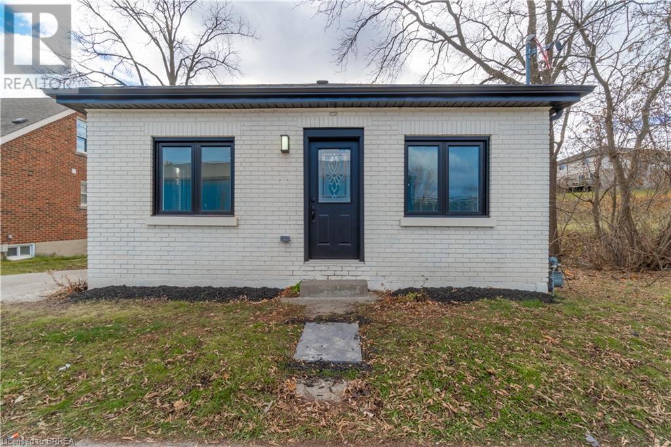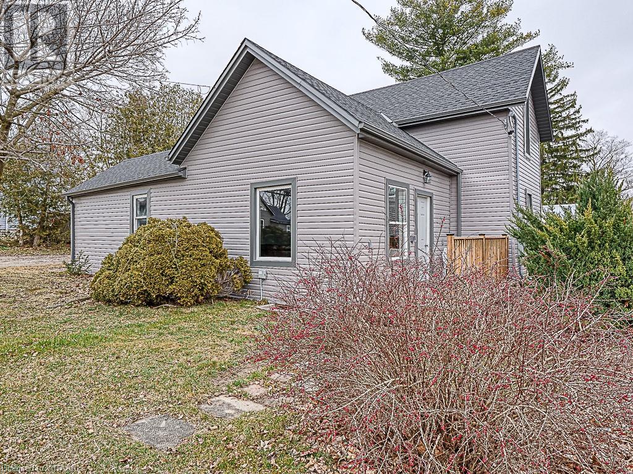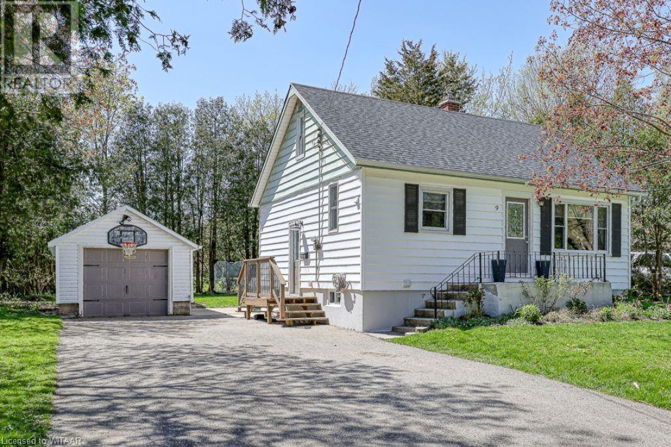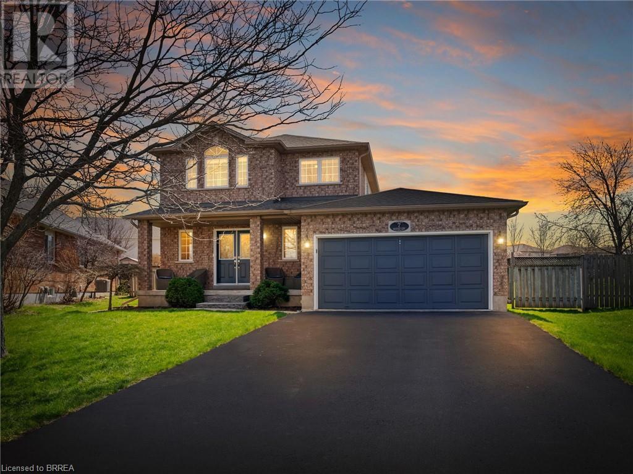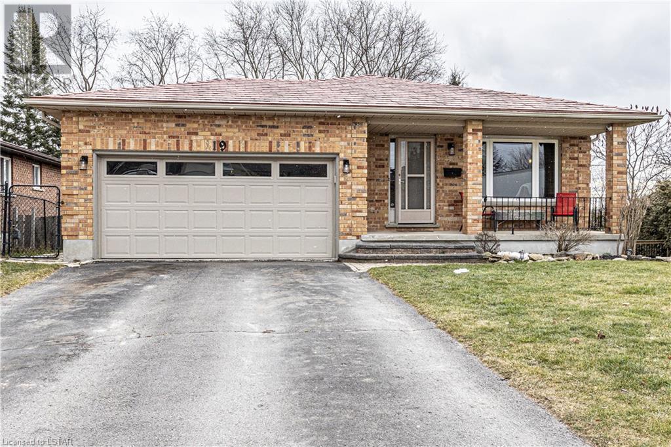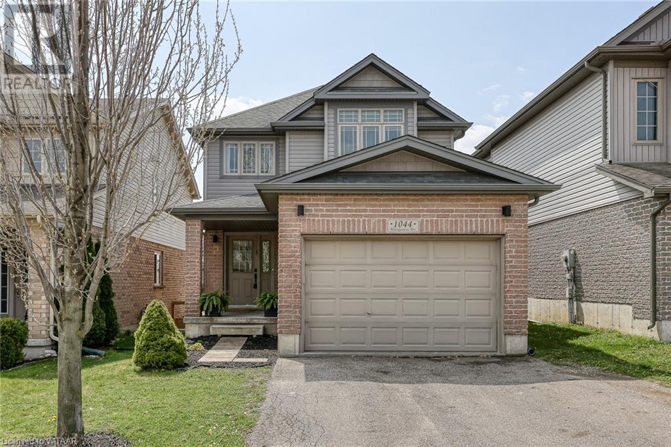LOADING
114 Erie Avenue
Brantford, Ontario
Explore this charming detached bungalow available for sale in Brantford, Ontario. Situated on a spacious lot, this welcoming three-bedroom, one-bathroom residence invites you in. Step into the open-concept main floor, featuring over 1400 square feet of meticulously designed living space, free of carpets. The single-level layout enhances accessibility, catering to all stages of life. Benefit from the added convenience of a carport and a generously sized kitchen. The expansive backyard holds the promise of gardening, BBQs, and hosting unforgettable gatherings. With proximity to schools, parks, splash pads, the community centre, grocery stores, and the trail system, this home ensures that every family need is met, enhancing the overall quality of life. Easy access to the highway adds practicality for those with an active lifestyle. Brantford, being a close-knit community, provides an ideal backdrop to foster family bonds. Seize the opportunity to make this potential-filled home yours. (id:53271)
RE/MAX Twin City Realty Inc
54 Wellington Avenue
Ingersoll, Ontario
Welcome to 54 Wellington Ave, nestled at the quiet end of a friendly neighborhood on a peaceful, dead-end street in Ingersoll. Experience the serenity of low traffic living while being conveniently situated amongst welcoming neighbors, creating the perfect backdrop for this beautiful 2-story family home. Thoughtfully updated over the years, this residence beautifully blends comfort with convenience, offering a harmonious carpet-free living space that's ready to welcome you home. The main level unfolds into a cozy living room that seamlessly transitions into a spacious dining area. The kitchen, designed with functionality in mind, boasts an abundance of counter space and cupboards. Also, enjoy the back room which offers a great space for pantry items or coats & boots overflow. Venture upstairs to discover 3 generously sized bedrooms, each providing ample space for rest and rejuvenation. A full 4 PC bathroom complements the upper level, alongside a charming sunroom— a versatile space perfect for an office, a reading nook, or a quiet spot to enjoy leisurely afternoons. The lower level of the home introduces a rec room, offering additional space for entertainment and relaxation. A utility room and laundry complete the basement, adding to the practical features of this home. The convenience of a single attached garage enhances daily living, ensuring vehicle storage and security. Outdoors, the property reveals a low-maintenance yard, presenting a minimalist's dream for outdoor enjoyment without the upkeep. This feature ensures more time to savor life's moments, rather than toiling away on yard work. 54 Wellington Ave stands as the perfect starter home, offering a smart alternative to condo living minus the fees. This property represents an incredible opportunity to step into the housing market, providing a blend of affordability, comfort, and convenience. Discover the warmth and welcome of 54 Wellington Ave—your gateway to a delightful living experience in Ingersoll. (id:53271)
Century 21 Heritage House Ltd Brokerage
205600 Ninth Road
Otterville, Ontario
Explore 205600 Ninth, a beautifully finished side split home sitting on just over 1 acre of picturesque, tree-lined property. Its stylishly upgraded exterior, enhanced by rich wood accents, exudes appeal from every angle. Step onto the covered front porch and enter through the inviting front foyer, where an open wood staircase sets the stage for the contemporary interior. Immerse yourself in the thoughtful details throughout, featuring a neutral color palette that provides a versatile backdrop for any decor style, along with rounded crown moldings, modern trim work, and the gentle glow of recessed lighting. The spacious living room provides a fantastic view of the rear yard, bringing the beauty of the outdoors with indoor comforts as the seasons change. The kitchen is a delight, boasting white cabinets extending to the ceiling with chic finishings and hardware, and trendy statement lighting over the breakfast bar while upgraded window coverings add privacy and style to the space. For casual meals, enjoy the cozy dinette area, while the full separate dining room provides ample room for larger gatherings. Seek solace in the primary bedroom, featuring a walk-out to a raised deck-great for morning coffee and a private space to unwind, as well as a nicely updated 4pc ensuite. Two additional, generously sized bedrooms and a 5pc bathroom complete the upper level, ensuring comfort and convenience for the whole family. Entertain with ease in the lower level rec room, which boasts walk-out access to the patio area and showcases a striking stone fireplace with a natural wood mantel. With ample space to kick back and relax, this level also features a bedroom and a large, convenient laundry. Outside, the landscaped backyard offers room to run and enjoy the great outdoors. This expansive property offers endless possibilities for enjoyment and is ready to welcome you home. (id:53271)
The Agency
71 Anderson Road
Brantford, Ontario
With a couple hundred thousand dollars in upgrades inside and out and an approved severance worth a couple hundred thousand dollars, this stunning property offers the epitome of luxurious living with a perfect blend of comfort and elegance... and opportunity! Nestled in a serene neighbourhood, this 2-storey home boasts 4 bedrooms and 4+1 bathrooms, spanning across 2473 square feet. Backing onto a picturesque ravine, tranquility and natural beauty await at your doorstep. Step inside to discover a meticulously upgraded interior, starting with the heart of the home, the kitchen. Completely remodeled, the kitchen features exquisite Leather Granite countertops, complemented by stainless steel appliances and a stand-up freezer, catering to both functionality and style. Each bathroom has been beautifully designed, offering a retreat-like experience for residents and guests alike. Outside, a backyard oasis awaits, fulfilling every homeowner's dream. Imagine spending leisurely afternoons lounging by the in-ground pool, enjoying the soothing ambiance of the spillover spa hot tub, and admiring the water fountain feature against the backdrop of the peaceful ravine. Entertain effortlessly on the large deck, adorned with low-maintenance composite deck boards, offering sweeping views of the ravine and backyard paradise. The spacious basement adds another dimension to this already impressive home, featuring a wet bar and walk-out access, perfect for hosting gatherings or unwinding after a long day. Additional features include 200 amp service, exterior pot lights, and the convenience of being located across from Wyndfield West Park, ensuring easy access to outdoor recreation. Don't miss the opportunity to make 71 Anderson Rd your forever home, where luxury, comfort, and natural beauty converge seamlessly. Schedule your viewing today and prepare to be captivated by this exquisite property. Note: Pool & Spillover Spa can be completed by end of May. (id:53271)
RE/MAX Twin City Realty Inc
1115 Nellis Street Unit# 29
Woodstock, Ontario
Impressive condo in move-in condition. Hardwood floors, ceramic tile, newer carpet in lower level and master bedroom, 6 appliances included (washing machine is brand new) Newer kitchen & bath, modern barn door, water softener, large deck and gas bbq hookup. Fresh modern decor with cozy family room with gas fireplace. This is the perfect place to start or invest! Close to all amenities & Springbank School & 3 km from Toyota. Immediate possession available. Status Certificate available. Assigned parking…space 84 goes with this unit. (id:53271)
RE/MAX A-B Realty Ltd Brokerage
6 Ada Avenue
Brantford, Ontario
A beautiful 3 bedroom, 2 bathroom move-in ready brick home sitting on a quiet cul-de-sac in the prestigious Dufferin neighbourhood with a flagstone walkway leading up to the front door and featuring a welcoming entrance for greeting your guests, a spacious living room and dining room for entertaining that has 9’ ceilings with crown moulding, pine flooring, and lots of room for hosting gatherings, a bright kitchen with a breakfast bar that overlooks the living room and there's an opening above the kitchen sink that looks out to the huge family room that has a vaulted ceiling, 2 skylights, a gas fireplace, modern flooring, and doors leading out to the private patio in the beautifully landscaped backyard, a convenient main floor laundry room and an immaculate 2pc. bathroom with hardwood flooring. Let’s head upstairs where you’ll find 3 bedrooms, including the master bedroom that enjoys a walk-in closet, there’s a large 4pc. bathroom that has attractive tile flooring with mosaic inlays and a tiled shower, and this lovely home is loaded with character and charm throughout including impressive light fixtures and ceiling medallions, 8 baseboards, and more. The zoning allows for plenty of different permitted uses including home occupation, general offices, medical clinics, medical offices, personal service stores, specialty retail stores, and so on. A great opportunity to own a move-in ready home in a highly sought-after neighbourhood that's close to parks, schools, shopping, the hospital, and highway access. Book a viewing before it's gone! (id:53271)
RE/MAX Twin City Realty Inc
254 Colborne Street W
Brantford, Ontario
Newly renovated and ready for occupancy, this property caters to first-time homebuyers or savvy investors alike! The main floor welcomes you with a spacious living area leading into a modern kitchen with brand-new countertops and cabinets. Two bedrooms and a four-piece bathroom complete this level. Outside, a 9 x 10 porch overlooks the expansive backyard. Additional room and storage in the lower level. Situated on a deep lot with ample parking, this property offers both comfort and investment potential. Don't miss out on making this versatile home your own! (id:53271)
RE/MAX Twin City Realty Inc.
26-C Albert Street
Norwich, Ontario
Welcome home to this recently renovated 1.5 storey East Norwich home with detached garage! This century home has had loads of updates and has been recently renovated making it move in ready! (The property was once a single lot that was severed into 3 parcels and each property was given same address number but each lot a different letter) Enter into the home and you will find a fantastic little mud room which leads to your main floor laundry room. To the left is a spacious family room freshly painted and featuring new vinyl plank flooring. Down the hall is a good sized 3 piece bathroom with glass shower, updated vanity and a huge eat in kitchen featuring newer white cabinetry with stainless steel appliances included for your convenience. There is a second living area which is light and bright with large updated windows and beautiful vinyl plank flooring. The primary room and a second bedroom complete the main floor with new plush grey carpeting making both rooms warm and cozy. Upstairs you will find two additional good sized bedrooms, both offering lots of light and weather protection with newer hung windows! Outside you have a deep and wide driveway leading to the detached garage with hydro and gas. The yard is a great size allowing for lots of space to play and entertain all your friends and family! The furnace is less than 6 months old and roof shingles were replaced in 2022. Siding and front deck recently done and entire home features newer flooring! This home is perfect for a young family! (id:53271)
Century 21 Heritage House Ltd Brokerage
9 Centre Street
Norwich, Ontario
A mature treed private lot located on a quiet street in Norwich hosts this beautifully maintained home. Welcome to 9 Centre Street…. an updated 3 bedroom, 1.5 bathroom home with a detached garage . Lovingly cared for inside and out this neat and tidy home features a gorgeous updated kitchen including appliances, a spacious main floor livingroom with lots of natural light, 2 main floor bedrooms, an oversized 2nd floor bedroom with built-in storage, 2 updated bathrooms and a finished basement! This home is built on a large lot measuring 80' x 138' with plenty of privacy, there is a detached garage with an updated carriage style door, a paved double wide driveway, a firepit area for those peaceful summer evenings and a super cute playhouse! Updates and inclusions: new roof in 2022, vinyl windows throughout, central vac 2022, fridge, stove, dishwasher, washer, dryer, freezer, water softener and all window coverings included. (id:53271)
RE/MAX A-B Realty Ltd Brokerage
7 Moffat Court
Brantford, Ontario
Welcome to your dream home in the highly sought-after Empire community of West Brant! Nestled at the end of a tranquil cul-de-sac, this corner lot 2-story residence boasts everything you've been searching for. Step inside to discover an inviting main floor that exudes warmth and comfort. With convenient main floor laundry, the spacious layout features 3 bedrooms and 4 bathrooms, providing ample space for your family's needs. Prepare to be impressed by the expansive primary bedroom, complete with an ensuite bathroom and a generous walk-in closet, offering a private sanctuary for relaxation. Entertainment awaits in the finished basement, where a large rec room with gas fireplace provides the perfect space for gatherings, leisure activities or for a private guest suite. Venture outside to your own personal oasis, where the massive backyard beckons with a new deck installed in 2021, ideal for hosting summer BBQs. Take refuge under the charming gazebo and a children's play set, fragrant fruit trees including pears, cherries, plums and apples. Plus, a convenient shed offers ample storage for all your outdoor essentials. Located in the heart of West Brant, this home offers the ultimate blend of tranquility and convenience. Enjoy the peace and quiet of a family-friendly neighborhood while still being within walking distance to elementary and high schools, ensuring a seamless lifestyle for you and your loved ones. Don't miss your chance to make this exceptional property your own. Schedule a viewing today and discover the endless possibilities awaiting you in this remarkable home! (id:53271)
RE/MAX Twin City Realty Inc
19 Riverview Road
Ingersoll, Ontario
Welcome to your perfect family home! Located in a serene neighborhood, this property is ideal for families or those seeking ample space for entertaining. Let's explore what this home has to offer: The heart of the home, featuring a open concept design that seamlessly connects the kitchen with the living spaces. Enjoy meals with family and friends in the dedicated dining area, offering plenty of space for gatherings and celebrations. The lower level boasts a walkout basement, providing easy access to the outdoors and flooding the space with natural light. This versatile area offers endless possibilities, whether you choose to use it as a recreational space, home office, or even as an in-law suite. The backyard is the perfect space for outdoor entertainment and relaxation with a multi-level deck and lots of trees for shade. The roof is a steel shingle roof providing lots of protection for years to come. The garage has an additional 30 amp panel installed and new insulation was recently done in the attic. Convenient access to amenities, schools, parks, and transportation. Don't miss out on the opportunity to make this property your new home! Schedule a viewing today! (id:53271)
Pc275 Realty Inc.
1044 Marquette Drive
Woodstock, Ontario
Welcome to this stunning two-storey home in South Woodstock, conveniently located near Highway 401, the hospital, parks, and schools. The upper level boasts three bedrooms, including a primary suite with a walk-in closet and an ensuite featuring a corner tub and a separate shower. An additional full bathroom serves the other two bedrooms. On the main floor, enjoy an open-concept design with a large kitchen equipped with a central island, cherry-toned cabinetry, and under-cabinet lighting. The kitchen seamlessly connects to the living room and dining area, both with elegant hardwood floors. A sliding door from the dining area leads to an upper deck, perfect for morning coffee. This level also features a powder room and convenient access to the 1.5-car garage. The walk-out basement opens to a poured concrete patio in the fully fenced backyard, providing ample space for relaxation and entertainment. This move in ready home is ideal for those seeking a blend of comfort and location convenience in South Woodstock. (id:53271)
Century 21 Heritage House Ltd Brokerage
No Favourites Found

