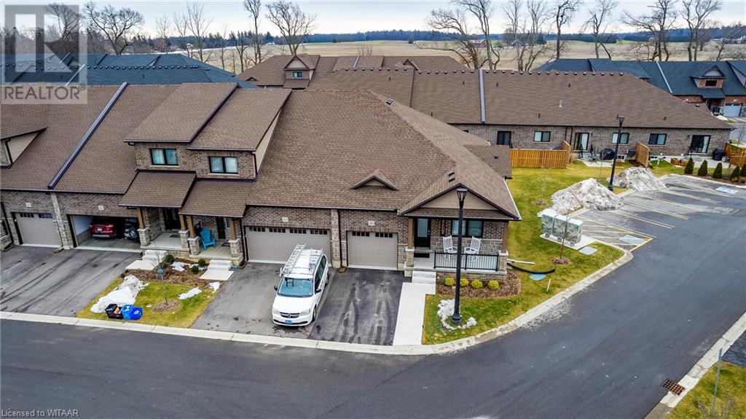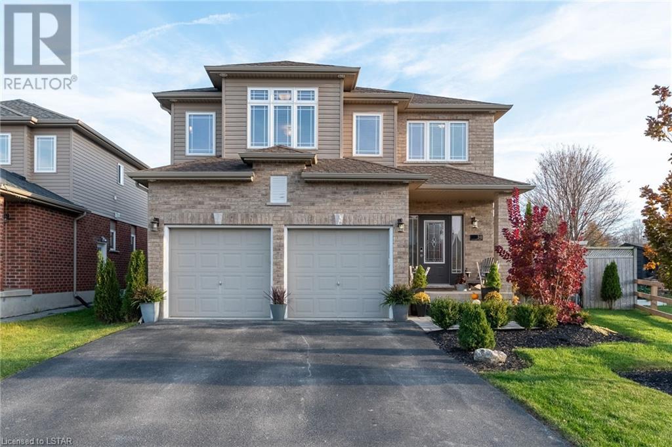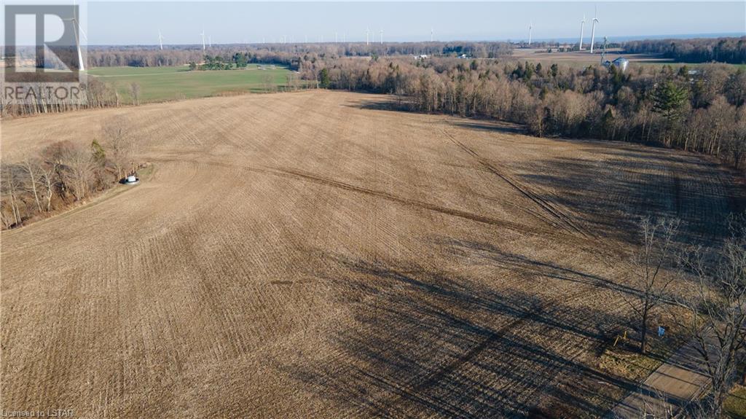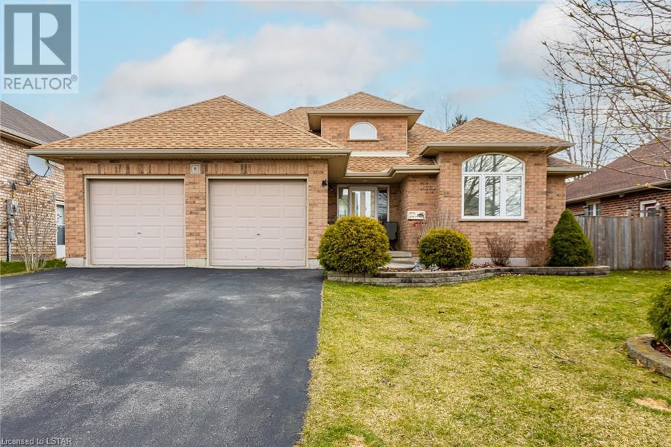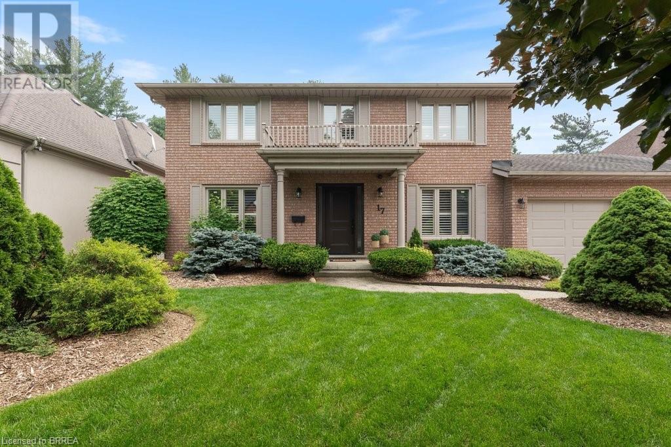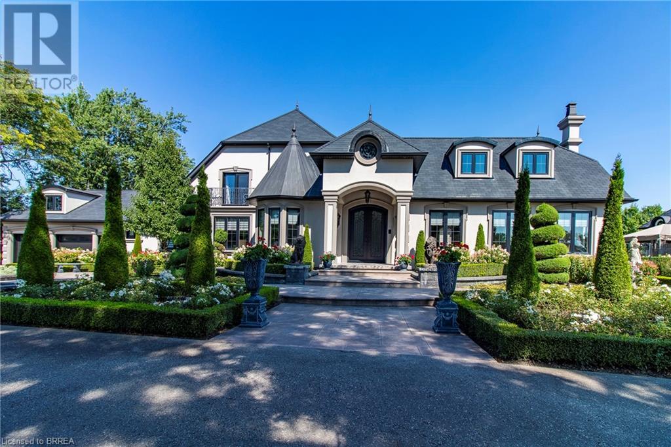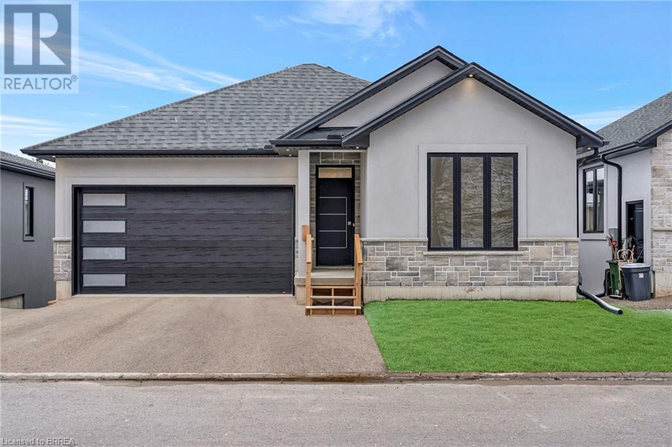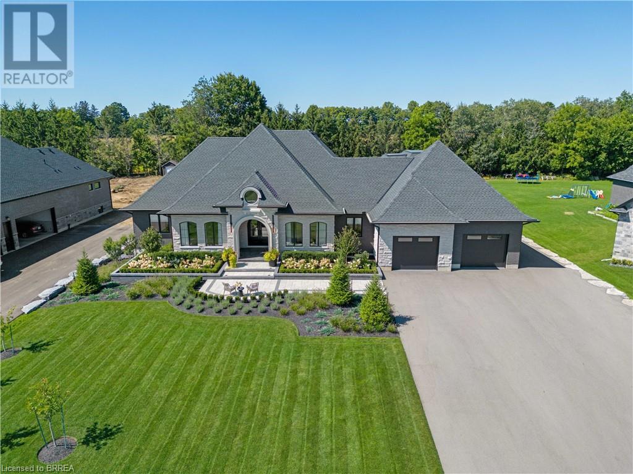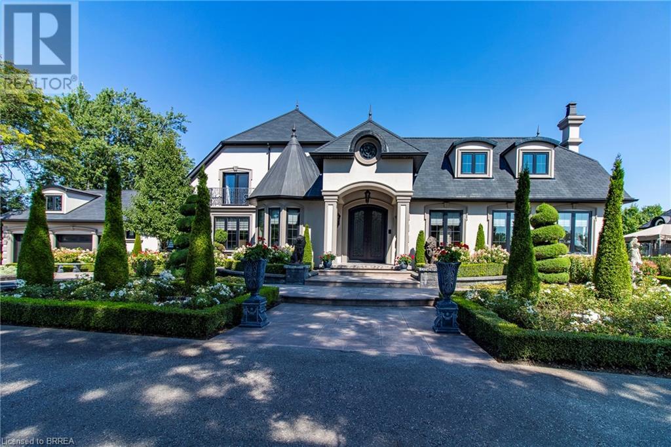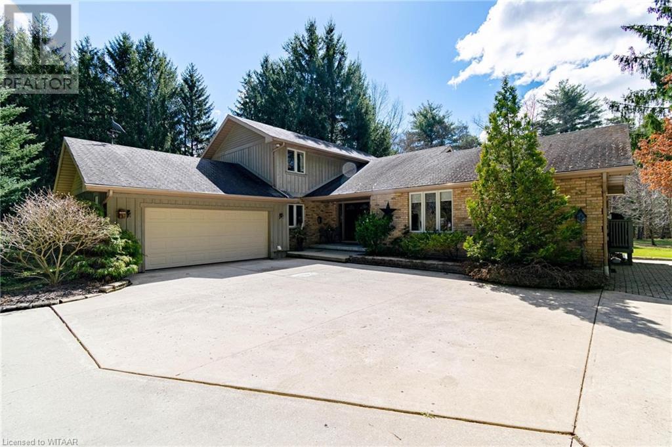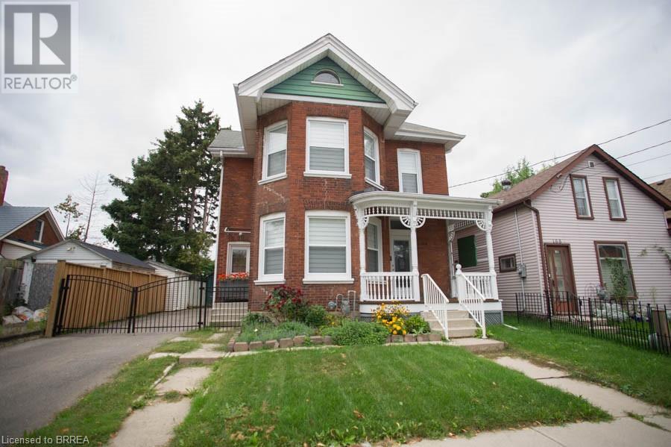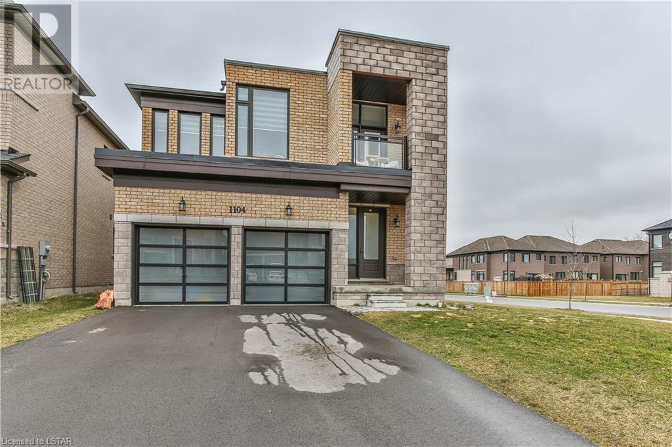LOADING
26 Tamarack Way
Simcoe, Ontario
Much more than meets the eye! Located in the sought after Westwood Trails, 26 Tamarack Way is sure to impress. This heavily upgraded, luxurious end unit offers 2+2 bedrooms and 3 full bathrooms; a very special find. The open concept custom chef's kitchen offers a large island, pantry, custom counters & backsplash, to the ceiling cabinetry, soft close drawers, under-mount lighting and stainless appliances. The kitchen is open to the dining area, as well as, the living room which features one of two gas fireplaces in the home. Sliding glass doors lead from the living room to expanded rear deck with powered awning for convenient relaxation and greater entertaining capability. There is main floor laundry/mudroom with additional storage right off the garage! Plus there is a full 4 pc. guest bath, and second bedroom/office on the main level. The spacious primary bedroom with oversize walk-in closet and 3 pc. ensuite is placed at the rear of the home, thoughtfully completing the main level. The opulence and quality continues throughout the entire lower level. There's a family room with second gas fireplace, 4 pc. bath with ensuite privilege, two more bedrooms and a mechanical room with lots of additional storage. Great in law potential exists downstairs! Tons of natural light on both levels is a benefit to the oversized windows and excellent exposure. This immaculate move-in ready home has over $150,000 in upgrades distinguishing itself from the rest: triple glazed windows (so quiet!), custom window coverings, custom engineered hardwood floors, premium tile, granite surfaced counters, crown mouldings, HRV, water softener w/ filtration, just to name a few. Close to the pond with walking trail, very convenient guest parking. This home is quietly tucked away in a tranquil pocket, though nearby to all the amenities Simcoe has to offer. The best of all worlds at 26 Tamarack Way. (id:53271)
Royal LePage R.e. Wood Realty Brokerage
38 Winders Trail
Ingersoll, Ontario
Welcome to Oxford Village, this endearing two-story home is ideally situated in a quiet family oriented sub division. Painstakingly maintained and considerately upgraded. The open-concept main floor features an exceptional kitchen with an island, stainless steel appliances, and abundant cabinet space. A gas fireplace is surrounded by high end natural wood built-in shelves, tiled with scratch resistant floors looks of hardwood. Abundant natural light enters through the main floor windows creating a restful environment. The 2nd level featuring bedrooms has the illusion of a cozy bed and breakfast due to the warm carpets, soothing colour tones and gigantic primary bedroom with walk in closet and four piece ensuite boosting soaker tub and walk in shower tiled shower. The laundry room is situated on the 2nd level for convenience adjacent to the bedrooms. The lower level has ample space with an oversized rec room with electric fireplace and bar area, also the well dressed office boosting build-in shelves is great place to get some work accomplished. Cozy private rear yard with patio and hot tub is great for cold wintery nights or warm summer days. Just minutes away from 401 highway access, schools, and downtown this affordable home is a must see. (id:53271)
The Realty Firm Inc.
0 Glen Erie Line
Port Burwell, Ontario
Beautiful 70 acre building lot just minutes from Port Burwell. Excellent yielding farmland with approximately 23 workable acres. Excellent for vegetable production. Gas lease on property. Zoned A1. Hydro available along Glen Erie line and Clark Road. Forest has been selectively logged in recent years, but has excellent future potential with good quality timber. Property is perfect for anyone looking for a serene country setting for hiking, horseback riding, hunting and more! Just minutes from Lake Erie. (id:53271)
Just Farms Realty Inc.
8 Primrose Drive
Tillsonburg, Ontario
Welcome to 8 Primrose Drive, a charming bungalow nestled in the sought after Southridge subdivision of Tillsonburg. This delightful home presents an ideal opportunity for a growing family or a couple seeking tranquility amidst a family-friendly neighborhood. Upon entry, you are greeted by a spacious foyer that sets the tone for the rest of the home. To the right you will find a large master bedroom with ensuite and large walk in closet. To the left you will find access to the 2 car garage, laundry room, another 4 piece bath and additional bedroom. The main floor unfolds to reveal a cozy living room adorned with a gas fireplace, perfect for relaxing with loved ones. Adjacent, the spacious kitchen flows into the dining area bathed in natural light streaming through large windows. Step outside through the back door onto the sizable deck, overlooking a landscaped backyard enclosed by a fully fenced yard and accented by a spacious shed, providing an ideal setting for family gatherings. Descending the stairs, a lower level awaits, offering potential for an additional bedroom, a generous sized recreation room featuring a free-standing fireplace that enhances the ambiance. Completing the lower level is a cold room, utility room, a convenient 2-piece bathroom, and ample storage space. A must see to appreciate all the potential this home has to offer. (id:53271)
A Team London
17 Scarfe Gardens
Brantford, Ontario
Welcome to 17 Scarfe Gardens, located on a deep wooded lot (73x 233 ft) on an exclusive street in the highly desirable Ava Road area. This home is situated right between Glenhyrst Art Gallery and the Brantford Golf and Country Club. From the moment you pull up you will see the quality and calibre this home offers. The main floor features a pleasing open concept eat in kitchen, granite counters, a large island leading into the formal dining room, a bar for entertaining with an abundance of windows offering a gorgeous view of the deep back yard. This home has a beautiful tree lined ravine, a formal living room, office, additional bar for entertaining, powder room and main floor laundry with access to the garage and back yard. Upstairs you’ll find a large primary bedroom with a walk-in closet and 3-piece ensuite. This level also has three more generous-sized bedrooms and an additional 4-piece bathroom. The lower level boasts a large rec room and a 3-piece bathroom. Outside, enjoy your large back yard 73x 233 lot with an oversized concrete patio. Book your private viewing before it’s gone. (id:53271)
Royal LePage Brant Realty
1521 2nd Concession Road
Delhi, Ontario
Welcome to our 9,100 sq ft Country Estate Home on 118 acres located approx 60 minutes from Hamilton, Brantford, Burlington & London awaits a taste of Italy with a spectacular spacious custom built home set back from the tree lined half mile private driveway to the towering tranquil woodlands, with horse friendly pathways, this is truly a one- of-a-kind resort like property. Upon entering the 10ft custom iron doors into a rotunda marble foyer, the luxurious appointments are evident in every direction. Featuring 4 bedrooms, 5 full baths, 2 half baths, 2 offices, a well-equipped gym, 3 fireplaces, 3 gas furnaces & 3 central air units, your own main floor theatre room with a 130-inch screen for movie night! The estate also includes a 20'x40' inground heated pool featuring 5 waterfalls and an air-conditioned & heated pool house cabana with billiards table, gas stone fireplace, kitchenette, 3pc bath could be ideal separate in-law suite. Featuring a Crestron Smart Home System which extends throughout the outdoor pool grounds & pool house featuring a surround sound system that is second-to-none. Custom eat-in kitchen with built in appliances, large main floor master bedroom with stone gas fireplace & huge walk-in closet with built-ins, massive great room with gorgeous bar area is an absolute entertainer's dream, the stone fireplaces and custom crown mouldings are so elegant, There are numerous outbuildings throughout the property including a 7,600 sq. ft heated building with concrete floor, bathroom, steel roof, 60 gallons per minute sandpoint well that can be converted into a horse barn or shop for car enthusiasts or for your boat and & all of your toys! The luxurious features are too numerous to mention. Approx 30 minutes from Lake Erie to enjoy Port Dover, Turkey Point or Long Point. 100 acres are workable, soil is sandy, excellent irrigation pond so can grow high value crops for yourself or to rent out to local growers for a good income. Must be seen to be appreciated! (id:53271)
Century 21 Heritage House Ltd
5 John Pound Road Unit# 20
Tillsonburg, Ontario
Embrace the opportunity to call this custom-built bungalow in Millpond Estate your own. Its carefully designed floorplan invites you to personalize the finishing touches, from the laundry room to the option to complete the walkout basement with a rec room, bedroom, bathroom, and cosmetic upgrades (at an additional cost). Enjoy the spacious kitchen and great room, with access to a raised deck for outdoor enjoyment. The primary bedroom, featuring a 3-piece ensuite, seamlessly integrates into the main floor space. The driveway and lower patio will be completed with interlocking stones in the spring! Experience the hallmark open-concept design of Wolf Homes Inc, a staple of Norfolk's architectural excellence, all backed by a Tarion warranty for peace of mind. Don't let this opportunity slip away—make it yours today! (id:53271)
The Agency
11 August Crescent
Otterville, Ontario
A Luxury Bungalow Retreat in an Exceptional Neighborhood. 11 August welcomes you, where unparalleled style, exquisite details, and meticulous landscaping merge to create a haven that you will be proud to call home. Upon entering, prepare to be awestruck by the grandeur of the living room. A soaring vaulted ceiling accentuates the spaciousness, while a massive wall of windows frames the lush outdoor surroundings, creating an enchanting vista that changes with the seasons. Elegance reigns supreme throughout, with a meticulous blend of black and white contrasts that exude sophistication. The living room's focal point is a contemporary fireplace that marries simple lines with stunning visual impact, creating a cozy yet glamorous ambiance. The heart of the home is the double island kitchen, a culinary paradise flooded with natural light from the myriad windows that surround it. Retreat to the master suite, a sanctuary of comfort and luxury. The ensuite bathroom is a spa-like oasis, replete with modern fixtures, a stand alone tub, and a dual head walk-in shower. Entertainment possibilities are endless in the finished rec room, equipped with a designated media zone for movie nights and an additional bedroom for accommodating overnight guests. For those committed to a healthy lifestyle, the basement offers a well-appointed gym with double glass door entry and a full bathroom for added convenience. Outdoor enthusiasts and hobbyists will revel in the massive detached garage adding to the existing double garage, featuring both front and back garage doors, it effortlessly accommodates all your outdoor toys, vehicles, and storage needs. Relax under the covered back patio, adorned with a vaulted ceiling and pot lighting, this outdoor space beckons year-round enjoyment, whether you're sipping your morning coffee while listening to birdsong or hosting memorable gatherings under the starlit sky. (id:53271)
The Agency
1521 2nd Concession Road
Delhi, Ontario
Welcome to our 9,100 sq ft Country Estate Home on 118 acres located approx 60 minutes from Hamilton, Brantford, Burlington & London awaits a taste of Italy with a spectacular spacious custom built home set back from the tree lined half mile private driveway to the towering tranquil woodlands, with horse friendly pathways, this is truly a one- of-a-kind resort like property. Upon entering the 10ft custom iron doors into a rotunda marble foyer, the luxurious appointments are evident in every direction. Featuring 4 bedrooms, 5 full baths, 2 half baths, 2 offices, a well-equipped gym, 3 fireplaces, 3 gas furnaces & 3 central air units, your own main floor theatre room with a 130-inch screen for movie night! The estate also includes a 20'x40' inground heated pool featuring 5 waterfalls and an air-conditioned & heated pool house cabana with billiards table, gas stone fireplace, kitchenette, 3pc bath could be ideal separate in-law suite. Featuring a Crestron Smart Home System which extends throughout the outdoor pool grounds & pool house featuring a surround sound system that is second-to-none. Custom eat-in kitchen with built in appliances, large main floor master bedroom with stone gas fireplace & huge walk-in closet with built-ins, massive great room with gorgeous bar area is an absolute entertainer's dream, the stone fireplaces and custom crown mouldings are so elegant, There are numerous outbuildings throughout the property including a 7,600 sq. ft heated building with concrete floor, bathroom, steel roof, 60 gallons per minute sandpoint well that can be converted into a horse barn or shop for car enthusiasts or for your boat and & all of your toys! The luxurious features are too numerous to mention. Approx 30 minutes from Lake Erie to enjoy Port Dover, Turkey Point or Long Point. 100 acres are workable, soil is sandy, excellent irrigation pond so can grow high value crops for yourself or to rent out to local growers for a good income. Must be seen to be appreciated! (id:53271)
Century 21 Heritage House Ltd
57749 Carson Line
Tillsonburg, Ontario
Let yourself be mesmerized by this one of a kind custom home, set in its own private, 5 acre forest. Follow the winding paved laneway through the trees to a tasteful 1.5 storey custom home, complete with an attached 2 car garage. On the main level you have a large sunken den and separate living-room (both with gas fireplaces), formal dining room and spacious, modern kitchen, complete with a gas range. One additional bedroom, laundry and 4 pc bath are on the main floor as well. On the upper level you'll find the second bedroom, plus an oversized primary bedroom, with its own ensuite and walk in closet. Partially finished basement is complete with storage, large rec-room and an area for a workbench/hobby room. The homes premium feature is the multiple back decks with one of a kind views. Venture out into the rear yard to explore your own private forest. Hidden on the edge of a ravine, is the ultimate man cave, a reclaimed cabin ready for your imagination! Don't forget the 40x40 insulated shop, partially heated, conveniently located at the front of the property with a variety of potential uses. (id:53271)
Royal LePage R.e. Wood Realty Brokerage
166 Brock Street
Brantford, Ontario
Welcome to 166 Brock Street, a stunning century home that has been completely restored with high end finishes and attention to detail throughout. This gorgeous home will not disappoint and offers 3 beds, 2 baths with high ceilings and loads of charm. The home has been recently painted (2021) and has kept its character with refinished original hardwood floors, and original hardwood trim and door casings (2021). Enter the grand foyer with refinished real oak wainscotting/ railing and staircase. Both the living room and dining room are open and bright with crown moulding and pocket doors between the rooms. The den is just off the dining room which could also be used as a main floor bedroom. The kitchen has been completed renovated (2021) and offers new kitchen cabinets with custom hardware, a farm sink, new stainless-steel appliances and quartz countertops. The main floor is complete with a 2-piece bathroom and powder room. Upstairs you will find a spacious primary bedroom, a second bedroom, an office space that would also be a great nursery and a 4-piece bathroom with laundry. Noteworthy updates include the electrical (2021), furnace (2021), A/C (approx. 2017), Water heater & softener (2021), windows (approx. 2019), roof (approx. 2015), driveway (2021). This home has charm throughout you will not want to miss! Check the feature sheet for more information. (id:53271)
Revel Realty Inc
1104 Edinburgh Drive
Woodstock, Ontario
Welcome to this exquisite 3000+ sq ft corner lot home, perfectly situated on a 60 wide frontage in a coveted neighborhood in Woodstock. Boasting 4 bedrooms and 5 bathrooms (each bedroom complete with its own ensuite) this residence offers unparalleled comfort and luxury.Upon entry, be greeted by upgraded hardwood flooring complemented by elegant oak stairs, guiding you through an open-concept layout designed for modern living. The family room, adorned with a cozy gas fireplace, sets the stage for intimate gatherings and relaxation.Prepare culinary delights in the gourmet kitchen featuring Quartz countertops, while enjoying the convenience of a 3-car tandem garage and a separate dining area perfect for entertaining guests.Ascend to the second floor to discover a versatile bonus flex space, ideal for a TV room, office space, or additional seating area. Step outside onto the balcony to unwind and take in the surrounding views.With 9' ceilings on both floors, extended windows with zebra blinds, and tall doors, every corner of this home is bathed in natural light, creating a welcoming ambiance throughout.Conveniently located near transit, plaza, conservation area, community center, and other amenities, this property offers the epitome of convenience and luxury living. Don't miss the opportunity to make this stunning residence your forever home – schedule a showing today! (id:53271)
Royal LePage Triland Realty
No Favourites Found

