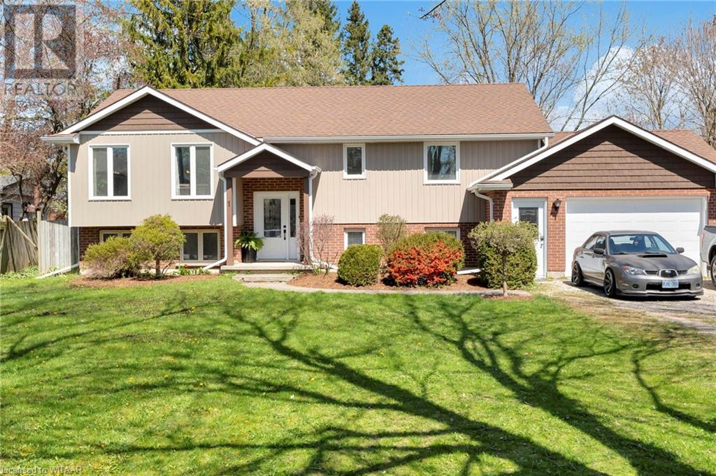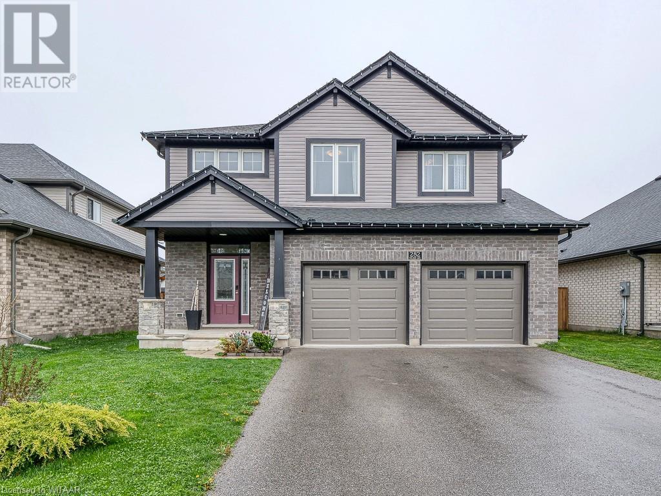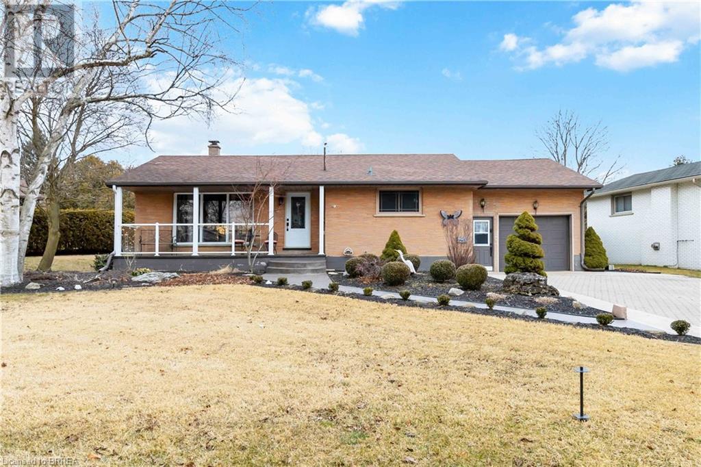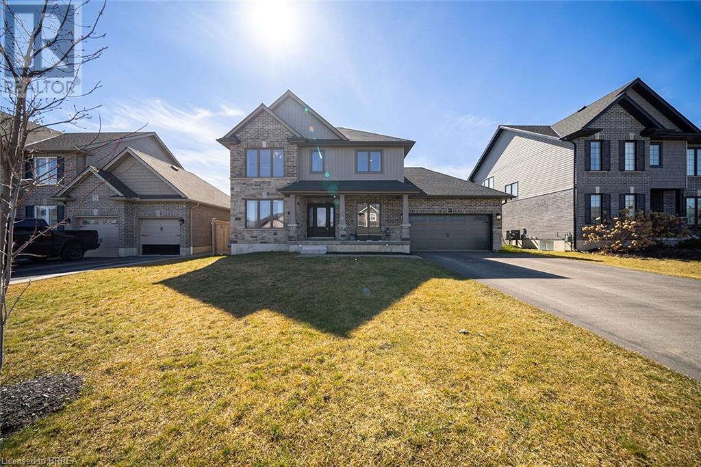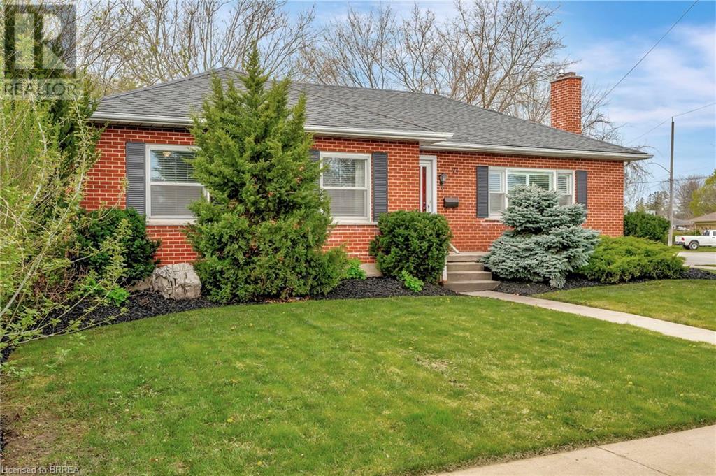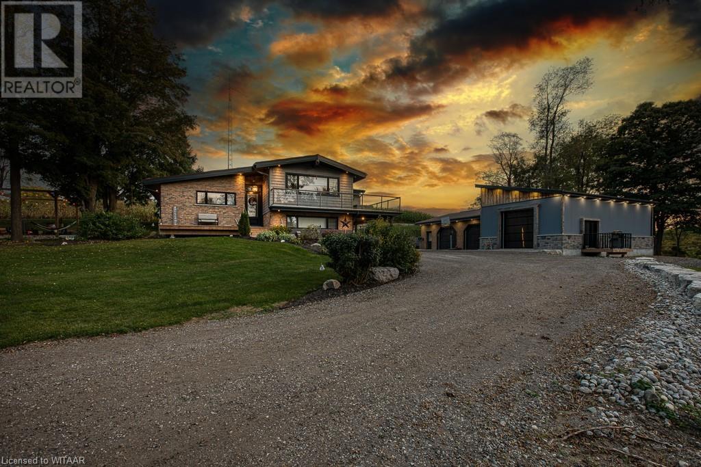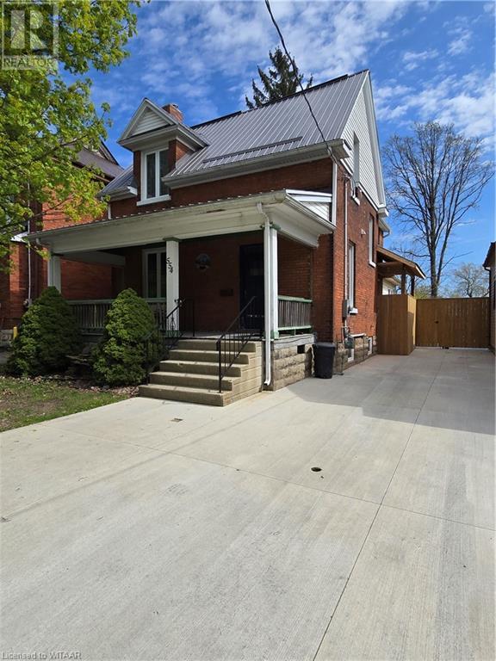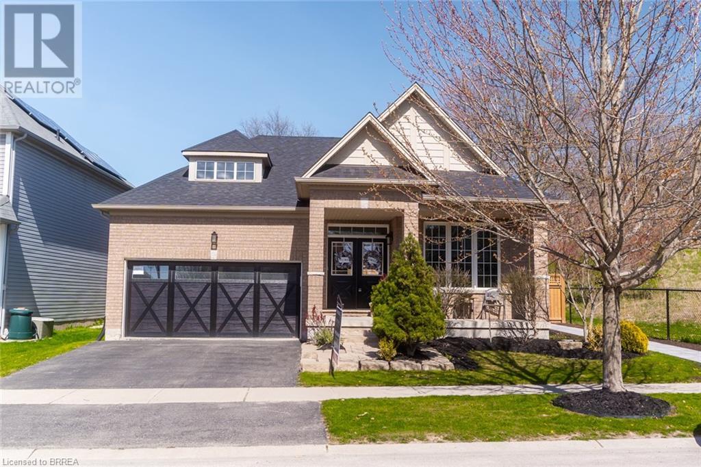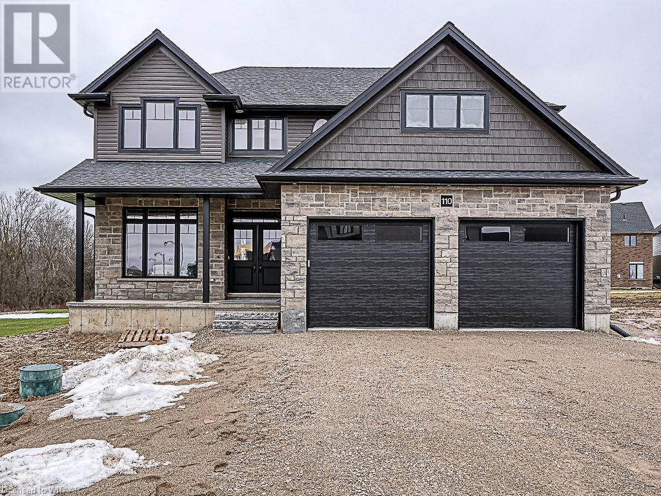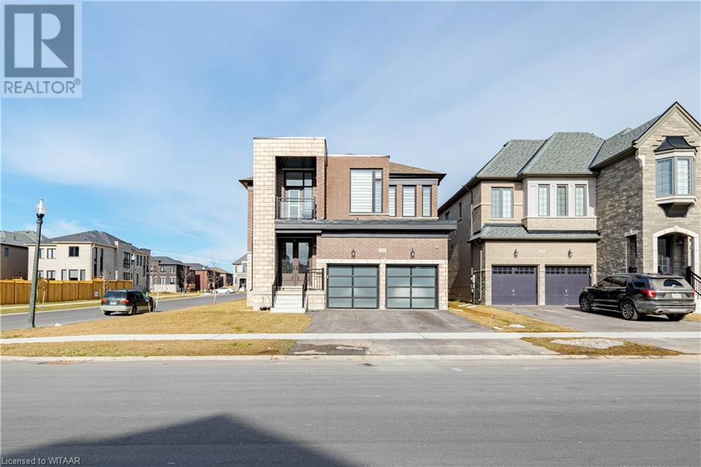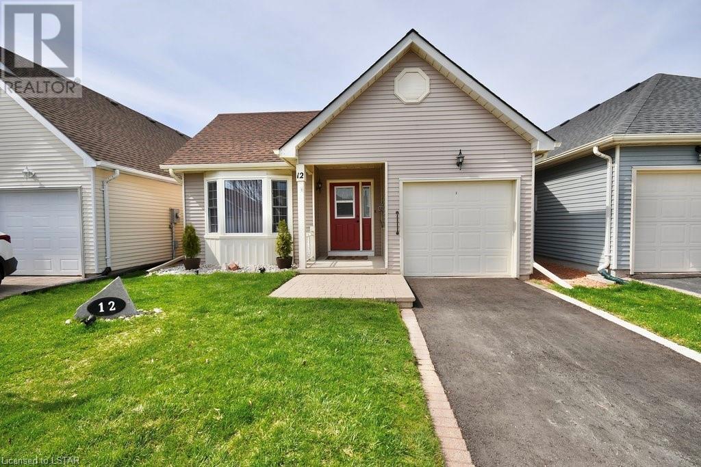LOADING
1 Sons Street
Springford, Ontario
Welcome to this stunning raised bungalow nestled in the quiet small town of Springford. Offering the perfect blend of tranquility and modern elegance. Situated on a generous third of an acre lot surrounded by mature trees, this exquisite home has been meticulously renovated from top to bottom. Boasting beautiful finishes and a gorgeous kitchen with an oversized quartzite island. With 4 bedrooms and 3 bathrooms, this home provides ample space for the growing family or those who love to entertain. The expansive living areas are flooded with natural light, creating a warm and inviting atmosphere. With enough parking for 6 vehicles in the driveway plus a 1.5 car garage there will be no shortage of parking. Step outside to the large fenced in backyard, lots of flat grassy area to play, a fire pit for your own summer campfires, and a deck that comes right off of the dining and kitchen area making it easy to continue the fun outdoors. Recent updates include(all from 2023): Furnace & A/C, some windows, kitchen cabinets with quartzite countertops, dishwasher, fridge, Vinyl siding, eavestrough/facia/soffit, pot lights through out home inside and outside, deck boards/railing refurbished. Laminate flooring upstairs and vinyl plank downstairs. Septic cleaned out 2022. Don't miss your chance to own this exceptional property in a charming small town setting. (id:53271)
Gale Group Realty Brokerage Ltd
282 Wilson Avenue
Tillsonburg, Ontario
Built in 2019, this two storey immaculate 4+1 bedroom, 3.5 bathroom residence exudes charm and elegance. This lovely home is conveniently situated within close proximity to the esteemed Westfield Public School, ensuring easy access to quality education for your family. Featuring an open-concept layout with hardwood floors, soaring 9' ceilings, and a cozy natural gas fireplace. The stunning kitchen boasts quartz countertops, ample pantry space, and upgraded cabinetry, while the main floor offers convenient laundry and inside entry from the double car garage. Retreat to the spacious master suite with a walk-in closet and luxurious 4 pc ensuite. Step outside to the serene backyard oasis, complete with a soothing hot tub, perfect for relaxation and unwinding. This home is the epitome of comfort, style, and functionality, offering a lifestyle of luxury and tranquility. Don't miss your chance to make it yours! (id:53271)
Wiltshire Realty Inc. Brokerage
53 Hillside Avenue
Delhi, Ontario
Welcome to the epitome of comfort and elegance in the heart of Delhi, Ontario! Nestled in a peaceful residential neighborhood, this charming detached bungalow invites you to experience the perfect blend of modern luxury and classic charm. Boasting a versatile layout, this home promises a lifestyle of convenience and relaxation. As you approach the property, a manicured lawn and well-maintained landscaping set the tone for the care and attention invested in this residence. The exterior showcases a timeless design. Step through the front door and discover a meticulously crafted living space that seamlessly blends functionality with aesthetics. The main level features an open-concept floor plan, enhancing the sense of space and fostering a warm, inviting atmosphere. Sunlight pours in through large windows, illuminating the living and dining areas. The kitchen is a chef's delight, equipped with modern appliances, ample counter space, and stylish cabinetry. Venture down to the finished basement, a versatile space that offers limitless possibilities. Whether you envision a cozy family room, a home office, or a play area, this lower level provides the flexibility to suit your lifestyle needs. The residence boasts three bedrooms on the main floor, providing comfort and privacy for family members or guests. Each room is thoughtfully designed, with generous closet space and large windows that frame picturesque views of the surroundings. The outdoor living space is equally impressive, featuring a private backyard retreat perfect for entertaining or enjoying peaceful evenings. Situated in a sought-after Delhi location, this property offers convenience and accessibility to local amenities, schools, and parks. The detached bungalow is not just a home; it's an opportunity to embrace a lifestyle of comfort and sophistication in one of Ontario's charming communities. Don't miss your chance to make this dream residence your reality. Welcome home! (id:53271)
RE/MAX Twin City Realty Inc.
67 Curtis Street
Innerkip, Ontario
Welcome to this immaculate “Sutton” model by Hunt Homes, built in 2017. This 4 bed 3.5 bath home offers over 3400 sqft of finished space in the growing community of Innerkip. Featuring a stone, brick and siding exterior with covered front porch, 3 car tandem garage, 4 parking spaces on a large fully fenced lot with oversized 50’ deck with gazebo, gas BBQ hookup, 9’ privacy fence along the rear yard, and central vac. Main floor includes office/ formal dining flex rooms, open concept kitchen/ living/ dining space, laundry/ mud room with two areas for backyard access through kitchen and mudroom, neutral luxury vinyl flooring and tile throughout. Kitchen features custom wood cabinetry, beverage fridge, granite countertops, under cabinet lighting, Maytag appliances, custom island wood top, central vac sweep, with a view of the gas fireplace. The second floor features a solid wood and iron spindle staircase, 2 generous bedrooms with ample closets, 5 pce secondary bath with separate shower/ toilet room, and custom double vanity. The primary suite is large with his/ hers walk-in closets, 5 pce bath with stand alone tub, separate glass shower, custom double vanity, and linen closet. The basement features tons of storage space, professional gym area, new carpet, great sized bedroom, full 3 pce bath, very large cold storage room, built in home theatre system with projector and screen. This entire home is flooded with natural light and receives stunning sunset views. Home shows beautifully and has been meticulously maintained and cared for. 10 minutes to Woodstock, 30 minutes to Brantford/ KW & Waterloo, 8 minutes to the 401/ 403. This location is ideal for a short commute to any of the surrounding amenities, while enjoying the quiet of urban country living. (id:53271)
Revel Realty Inc
73 Franklin Street
Brantford, Ontario
Welcome to your ideal family haven in one of Brantford's most coveted neighbourhoods! This charming residence offers the perfect blend of convenience and comfort. Watch your children walk to school with ease, as esteemed educational institutions are just steps away. Plus with the hospital and highway nearby, you'll enjoy unparalleled accessibility to all amenities, including a school yard pay area across the road. This bungalow home offers 1,577 sq. ft. of main floor living, 3 bedrooms, 2 baths, large principal rooms. New furnace and air conditioning in 2021, reshingled in 2013, sitting on large lot with a 16' x 38' inground salt water pool( heater does not work). Don't miss your chance to call this sought after neighbourhood home. (id:53271)
Coldwell Banker Homefront Realty
924022 92 Road
Embro, Ontario
Introducing the home you've been waiting for! Step into your Dream Home situated on a tranquil lot spanning just over an acre outside of Embro. This remarkable property has everything you could ever desire. Upon entry, you'll be greeted by the rustic modern ambiance, featuring white washed ceilings and stained beams. The expansive kitchen is perfect for family gatherings, boasting a large island, side by side fridge and freezer, walk-in pantry, dining area with picturesque views, and more. The Family Room is highlighted by a wood burning fireplace encased in stone, leading to one of many outdoor seating areas. The main level offers three generously sized bedrooms, one with a convenient 2-piece ensuite, as well as a 4-piece bathroom. Down a few steps to the walk-out level, you'll find a luxurious private primary suite, complete with another stunning fireplace and a 3-piece ensuite. This level also features a recently updated Mudroom with laundry and an additional 3-piece washroom. Journey down a few more steps to discover a charming playroom for little ones and a cozy media room for family movie nights. But wait, there's more! Outside, you'll find an oversized detached heated garage with double doors, along with a fully finished heated entertainment room, perfect for the ultimate Man Cave experience, complete with its own BBQ area and Glass feature Garage Door! Additionally, there's a charming tree house/bunkie equipped with bunk beds, wifi, an electric fireplace, and TV. The meticulously landscaped yard offers multiple relaxation areas, a fire-pit, a hot tub, and breathtaking views of trees and fields. With ample parking for up to 10 vehicles, this home truly has it all. Words cannot fully capture its true, unique beauty – this is a MUST SEE property! (id:53271)
The Realty Firm B&b Real Estate Team
554 Hatch Street
Woodstock, Ontario
Welcome to 554 Hatch St. This 1 3/4 storey home is ideally located close to parks, shopping and transit. Thishome has been updated blending charming century home features like covered front porch, tall ceilings,exposed brick add with modern touches. Open concept main floor allows for easy entertaining and great sightlines. The sun room off the back is spacious and bright adding great usable space on the main level. Upstairsthere are 3 bedrooms with good closet space, a nice full bathroom and bonus upstairs laundry room.Downstairs is set up for potential in-laws or grown children with a 2nd kitchen area and full 3pc bath withlaundry hook up. From the steel roof to New concrete driveway this home is ready to move in and enjoy. (id:53271)
Century 21 Heritage House Ltd Brokerage
289 St. John's Road E
Simcoe, Ontario
IT'S ALL ABOUT THE VIEWS! Nestled between Port Dover and Simcoe, on a park-like property, you will find this well-maintained 4 beds, 2 baths ranch with a view from every angle! The expansive 8+ car laneway welcomes you onto the tree lined lot and leads to the upper portion of the deck that spans the width of the house. The upper portion holds an octagon-sided solarium which allows you to enjoy the property all year long. The black-trimmed glass railing ensures unobstructed views of the grounds and the many birds that visit regularly. A lower deck provides lots of space when entertaining family and friends. The staircase descends onto the grass below where you will find a stone fireplace for those summer nights. A custom built garden shed sits on the east side of the property houses tools to maintain the beautiful lawn and gardens which provide interest and beauty to this private oasis. The main floor of the house includes 3 ample size beds, a 4-pc. bath & a south- facing bay window in the living room. The dining room w/ sliding door is just steps away from the solarium. From this view, high above the pines, the scope of the property can be appreciated. The lower level includes a family room, common area (extra dining or crafting area), a large 2 pc. bathroom with storage closet, and a bright bedroom. Storage rooms, with outside access, and a sunny, large laundry room complete this level. Norfolk County offers many places of interest just moments from 289 St. John's Rd E. Marinas, restaurants, wineries, The Lighthouse Theatre, artisan markets, country markets, and a golf course are a short list, all within a 10 minute drive (or less!). If it's beaches you crave, Port Dover and Turkey Point are both a short car-ride away. If it's country living you want, with everyday conveniences just minutes away, in a serene, tranquil setting, you've found it here. Come out and see. You won't be disappointed. (id:53271)
Century 21 Heritage House Ltd
129 Powell Road
Brantford, Ontario
West Brant all brick totally upgraded bungalow approx 3,200 sq ft finished with over $150,000 spent on recent upgrades! Set on deep and private lot backing and beside protected green space! Featuring a separate outside entrance to separate in-law suite with brand new 2nd kitchen with new appliances, large egress windows in large living room & in master bedroom with walk-in closet, 2nd bedroom or den, brand new flooring throughout & stunning brand new kitchen with quartz countertops & appliances on the main floor, large centre island with farmers sink, great room with gas fireplace & stone hearth, patio doors to new gazebo and newly fenced yard with large patio, One level living at its finest, 3-4 bedrooms, 3 upgraded bathrooms, open concept design with soaring 9ft ceilings, Master retreat with large walk in closet and tiled shower. New fireplace stone and mantle (2020), 200 amp service (2022), front bright dining room off kitchen, new water softener, dehumidifier, garage door, $25k in appliances, all new light fixtures, house entirely freshly painted and the garage is both heated and has large mezzanine for storage. This home shows like a model home so you don't want to miss out. It's like a country feel in the city. Close to schools, parks, trails, shopping and on a bus route. Seller will install new aluminum trim & railings on outside entrance stairway prior to closing date. (id:53271)
Century 21 Heritage House Ltd
110 Graydon Drive
Mount Elgin, Ontario
Welcome to 110 Graydon Dr in Mt. Elgin! This beautiful Oxford II model by Mountview Homes boasts 2626 sq ft of practical living space above grade with potential to finish more in the basement in the future. Main floor has a office or dining room at the front entrance. Large open concept across the rear of home has awesome living room featuring gas fireplace and shiplap along with floating shelves and built ins below. The gorgeous off white kitchen with dark oak island includes crown, under cabinet lighting, pantry and quartz counter tops. Spacious mud room with cubbies, 2 closets and powder room right off the entrance from the double garage. Dining area has patio doors leading out to covered deck overlooking huge pie shaped rear yard. With vacant property on the one side giving a real sense of privacy. Beautiful solid oak staircase leading to 2nd floor where you will find 4 bedrooms and 3 bathrooms as well as a laundry room The primary ensuite features double sinks, tiled shower with roll top glass doors. Mount Elgin Meadowlands subdivision is located between Ingersoll and Tilsonburg with convenient access to the 401. Around the corner from Oxford Hills Golf and Spa. This will make a great home and location for your family! (id:53271)
The Realty Firm B&b Real Estate Team
1219 Upper Thames Drive Drive
Woodstock, Ontario
Welcome to this spacious one year 3055 square foot top seller model Spencer C from Kingsmen builder located in the havelock corners Woodstock. Lots of $ spent on tons of upgrades such as, Hardwood floors, quartz countertops, 9-foot ceilings on both floors, Ensuite bathrooms with all the bedrooms, upgraded showers with glass doors & 8 feet tall doors, A large backyard for kids to enjoy gardening, and a laundry room on the second floor are just a few of the many features. Large kitchen, upgraded appliances. This home is ready for you to make it your own. (id:53271)
Bridge Realty
12 Hawkins Crescent
Tillsonburg, Ontario
Move-in ready! This updated 1193sq.ft. Ashburn model is in the active retirement community of Hickory Hills. This six room freehold bungalow is perfect for a downsizing individual or couple. Neutral colours & carpet free, this easy care one level home leaves you more time to do what you enjoy most. Spacious & airy w/large windows, vaulted ceilings & skylights. Living room has cozy gas fireplace and walkout to newer ‘north’ facing deck, a bonus on those hot summer days! Driveway 2023, deck 2022, roof 2020, central air 2017, walk-in shower stall 2016, furnace 2014. Dishwasher ready, in-ground sprinkler, roughed-in for central vac, concrete crawlspace. Hickory Hills community centre offers ongoing activities & features an outdoor heated pool & whirlpool, library, billiards etc. All offers must have schedule B attached and signed and buyers acknowledge a one time transfer fee of $2,000 and an annual fee of $385 payable to Hickory Hills (id:53271)
Certainli Realty Inc
No Favourites Found

