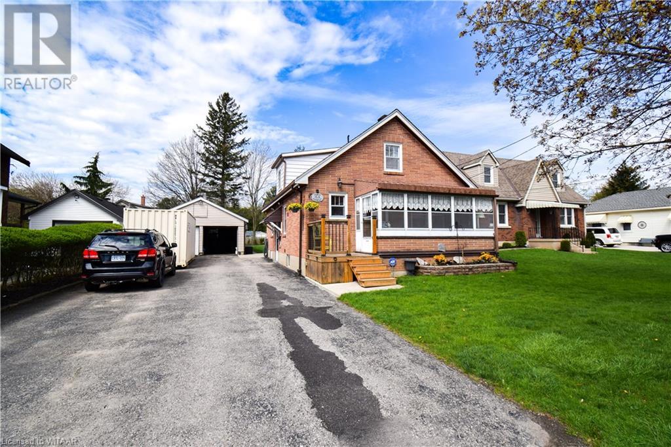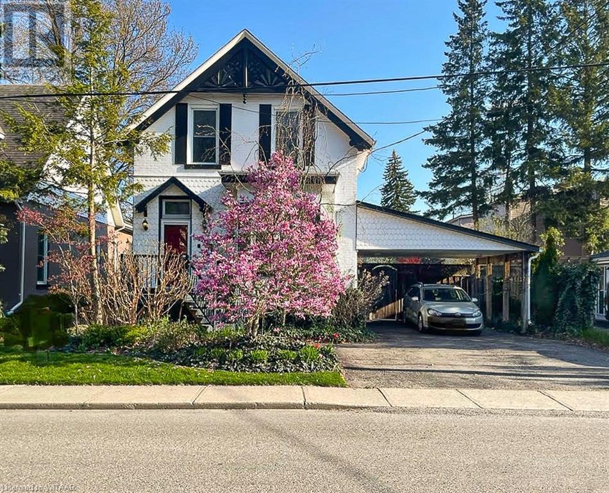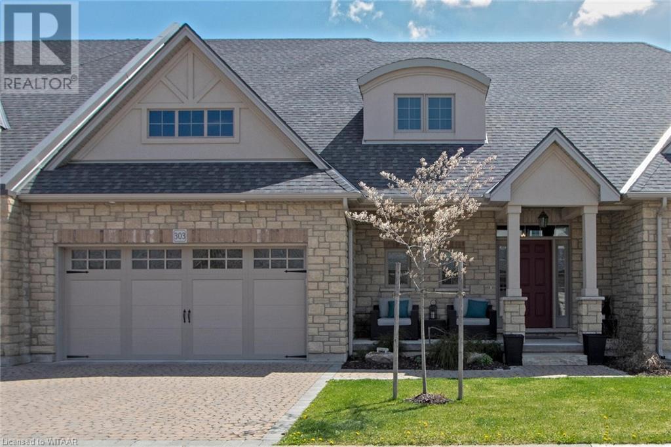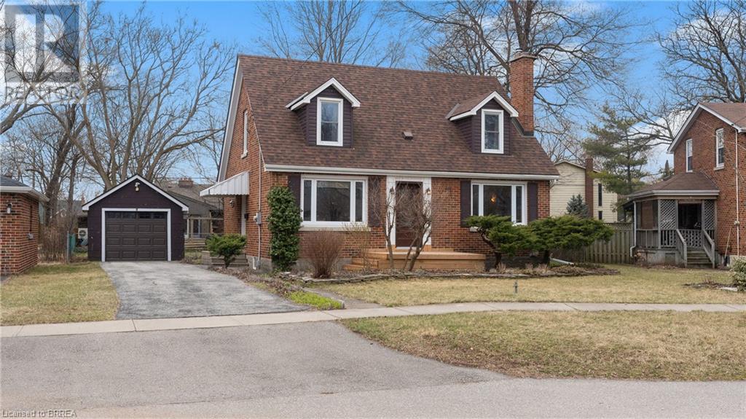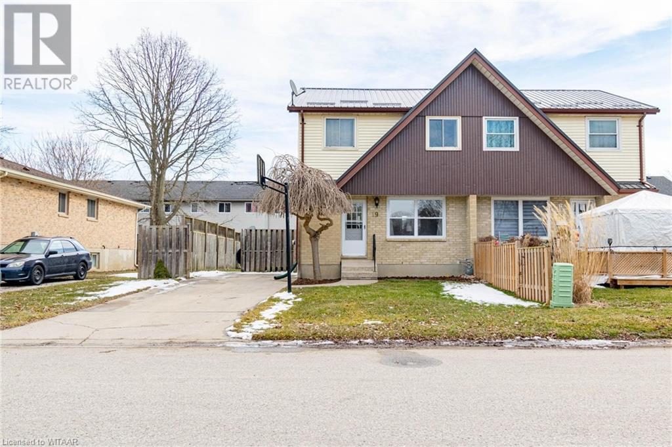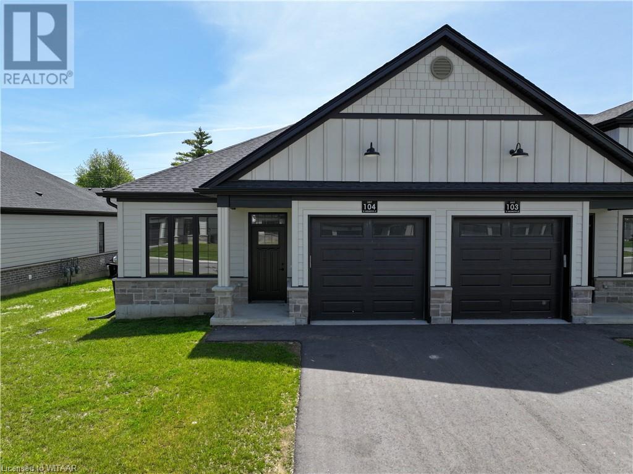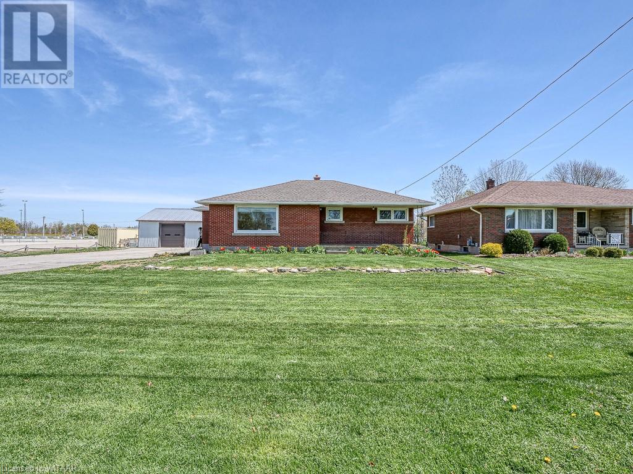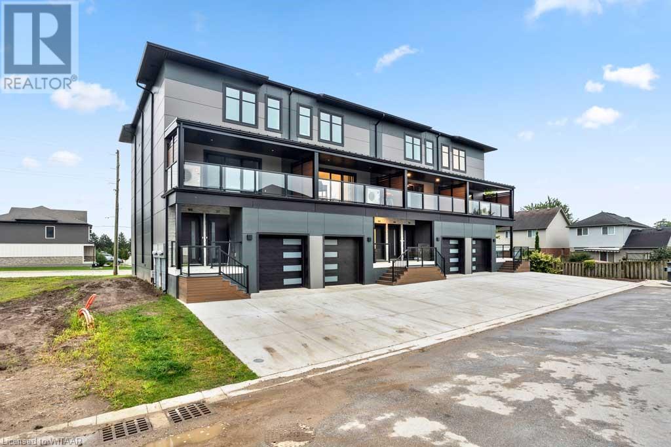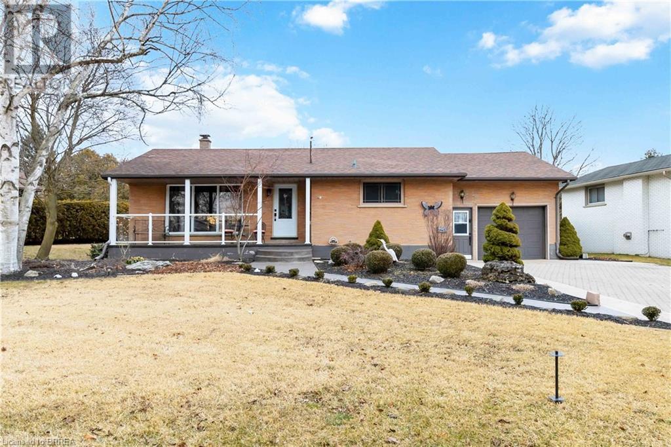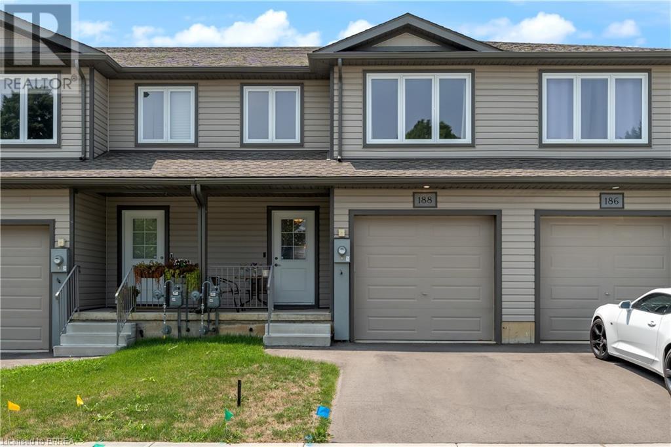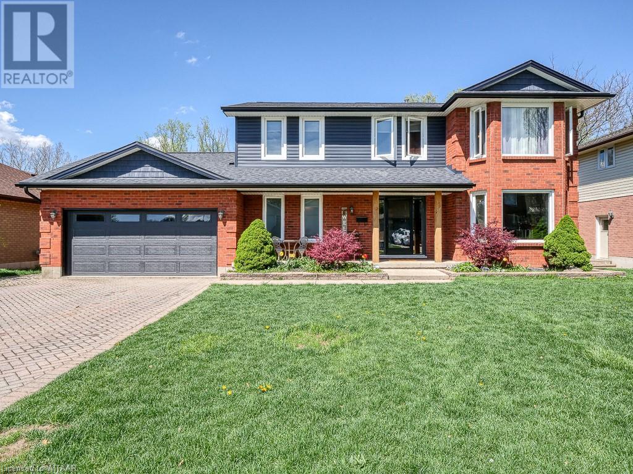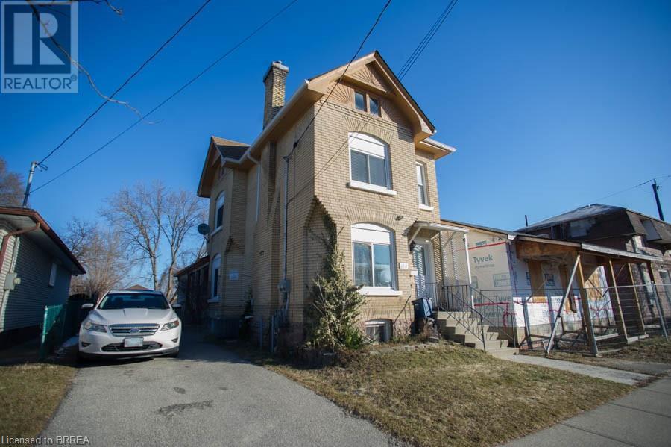LOADING
164 Wilson Street
Woodstock, Ontario
Welcome to this charming 4-bedroom family home nestled in a serene neighborhood, offering the perfect blend of comfort, convenience, and functionality. Outside, an expansive private backyard holds lots of potential. A concrete patio provides the perfect setting for dining or morning coffee, while lush greenery and mature trees offer privacy and tranquility. But that's not all – this property also features a large workshop, perfect for hobbies, DIY projects, or extra storage space. Whether you're a budding craftsman or simply in need of more room for storage, this versatile space has you covered. Conveniently located near local elementary and high schools, this home combines comfort, convenience, and endless possibilities for family living. (id:53271)
Go Platinum Realty Inc Brokerage
544 George Street
Woodstock, Ontario
This 1.5 storey high ceiling, bricked century home offers 3 bedrooms, 1.5 baths, a carport and professionally landscaped. As you walk in the front door you will appreciate the lovely old world staircase that guides you upstairs to your bedrooms that are carpet free and high ceilings, two large linen hall closets for all those things you don't seem to have enough room for. The large renovated main bath with a deep tub will help you relax and feel the stress of the day just melt away. Back down stairs there is nice sized living-room with an alcove that has large windows and gives you the perfect view of your Magnolia tree and garden when in season. Moving through to the dining area which is perfectly sized for a large table and 9.5 foot ceilings give grandeur to this home along with modern conveniences. Making your way through to the kitchen you will appreciate the coffee station to the left hand side and granite counter tops and prep space. There is a bonus back room with tons of light that could be a private office with a 2 piece bath, laundry and it's own entrance that leads to your newer deck and professionally landscaped backyard with a service berry tree, hydrangea, honeysuckle and much more, your own secret oasis! Close to downtown, restaurants, local bakeries and shops. Easy access to the 401 and 403. Water heater (2017)Water softener (2021) are owned, Furnace and central air replaced in 2017, flooring 2017 front flat roof and carport roof were done in 2021, main roof (2011) R.O. System 2021 (id:53271)
RE/MAX A-B Realty Ltd Brokerage
5 Wood Haven Dr Unit# 303
Tillsonburg, Ontario
LUXURY LIVING AT IT'S BEST! COME & SIT ON THE INVITING FRONT PORCH & ENJOY PEACE & QUIET IN THIS PRESTIGIOUS WOOD HAVEN CONDO DEVELOPMENT. THIS CUSTOM BEAUTY OFFERS APPROX. 1535 SQ FT OF ONE FLOOR LIVING SPACE. INCLUDES HIGH CEILINGS, LUXURY VINYL PLANK FLOORING THROUGHOUT; SPACIOUS CUSTOM KITCHEN WITH ISLAND, QUARTZ COUNTER TOPS, ALL WHIRLPOOL KITCHEN APPLIANCES (GAS RANGE) ARE INCLUDED, PANTRY & SEPARATE DINING AREA; LARGE LIVING ROOM AREA WITH VAULTED CEILING, GAS FIREPLACE, LOTS OF NATURAL LIGHT & GARDEN DOORS LEAD OUT TO A NICELY SIZED DECK & PRIVATE BACK YARD. THE PRIMARY BEDROOM IS VERY GENEROUS IN SIZE & OFFERS A WALK-IN CLOSET AS WELL AS A HUGE ENSUITE BATH WITH DOUBLE VANITY SINKS, TILE FLOORS, LARGE TILED WALK-IN SHOWER & LINEN CLOSET. THE BEDROOM/OFFICE AT THE FRONT ALSO OFFERS A VAULTED CEILING & LOTS OF NATURAL LIGHT. A 4PC GUEST BATH AND LAUNDRY/MUD ROOM (WHIRLPOOL WASHER & DRYER INCLUDED) COMPLETES THIS MAIN FLOOR. THERE' S UNLIMITED BASEMENT DEVELOPMENT POTENTIAL JUST WAITING FOR YOUR FINISHING IDEAS. FOR THOSE LOOKING FOR A BIT MORE ROOM & LUXURIOUS ACCOMMODATION ALL ON ONE FLOOR, DON'T MISS OUT ON THIS ONE. CLOSE TO ALL AMENITIES, SCHOOLS, WALKING TRAILS, GOLF COURSE, FINE DINING, THIS HOME IS TRULY MAGAZINE QUALITY AND A MUST SEE! (id:53271)
Century 21 Heritage House Ltd Brokerage
22 The Strand Avenue
Brantford, Ontario
Welcome to 22 The Strand Ave, Brantford! Nestled within one of Brantford's most desirable neighbourhoods, this enchanting property offers a blend of comfort and style in a prime location. Boasting 3 bedrooms and 2 full updated bathrooms, this home provides ample space and modern convenience with plenty of updates throughout! Step into the heart of the home and discover an updated kitchen with contemporary appliances and abundant storage, perfect for culinary enthusiasts. The main floor features a cozy wood-burning fireplace, creating a warm and inviting atmosphere for gatherings and relaxation. As you explore further, you'll find a spacious living area adorned with a gas fireplace in the basement, ideal for chilly evenings. With three levels of living space, there's room for everyone to spread out and enjoy. Outside, a large backyard awaits, complete with beautiful gardens, offering a serene retreat for outdoor enjoyment and entertaining. A detached garage provides parking convenience and additional storage space. Conveniently located near Highway 403 and all amenities, including shops, restaurants, and parks, this property offers the perfect combination of tranquility and accessibility. Don't miss your chance to call 22 The Strand Ave home. Schedule a viewing today and experience the charm of this exceptional property firsthand! (id:53271)
RE/MAX Twin City Realty Inc
19 Cayley Street
Norwich, Ontario
Perfect Entry Level Home! This 3+1 bedroom semi is located in the Historic town of Norwich. The home features 3 bedrooms on the second floor as well as an optional bedroom in the basement. Numerous updates in this home include; Kitchen, Granite Countertops, Flooring, Water Softener and a steel roof. A Midea DUO HE Inverter A/C unit is included. Outside you will find a fenced yard with garden shed as well as a concrete driveway. Excellent location near schools and shopping, the community center and arena only a few blocks away. No Condo Fees and low property taxes! (id:53271)
Royal LePage R.e. Wood Realty Brokerage
9 South Court Street W
Norwich, Ontario
Welcome to 9 South Court Street West, nestled in a newly completed development in Norwich, this charming property offers an exceptional blend of modern features and a prime location. The craftsmanship and attention to detail in this home are truly exceptional. With hardwood engineered flooring, quartz countertops, custom cabinetry, and your own private deck, you'll experience a harmonious blend of style and durability and a friendly open atmosphere. The 2 bedroom and 1 bathroom home with an ensuite from the primary bedroom, flows nicely into the main floor laundry room. With your own single car garage, paved driveway, and quiet neighborhood, this is a great place to call home. The professional landscaping will also be done this year! (id:53271)
RE/MAX A-B Realty Ltd Brokerage
57 Stover Street S
Norwich, Ontario
Welcome to 57 Stover Street South! This solid brick home on nearly half an acre with huge detached garage shop has been lovingly cared for over the years and is spacious and bright! There are 3 large bedrooms, a 3 piece bathroom, a huge living room with oversized picture windows and french doors. The kitchen is a great size with solid Elmwood cabinetry and is open to the dining room with sliding glass doors leading to the back deck and expansive back yard with no rear neighbors. There is plenty of room for family gatherings or entertaining large parties! Lots of room for the kids or pets to play and still lots of space to add a pool and hot tub to enjoy the long, hot summers in the quaint Village of Norwich. Inside the home is a fantastic mudroom space and downstairs is spacious with huge family room with the pool table included for game nights and still plenty of square footage to create additional bedrooms .Laundry room and cold cellar complete the basement level. The shop is enormous with 2 automatic garage doors, hydro and the bays provide loads of space for parking or working on your favourite toys or carpentry projects. The options are endless! The driveway is paved and room for too many vehicles to count! First time ever offered for sale and is waiting for its next family to come make it their very own Home Sweet Home for years to come. Offers are welcome anytime after May 5th providing lots of time for everyone to come see what this spectacular property has to offer! (id:53271)
Century 21 Heritage House Ltd Brokerage
361 Quarter Town Line Unit# 107
Tillsonburg, Ontario
Welcome to 360 West, Tillsonburg's first and only Net Zero ready development. This Main level END unit suite is built using insulated Concrete Forms (ICF), ensuring optimal energy efficiency while helping reduce your overall utility costs. Featuring 2 bedrooms and 2.5 baths, this open concept main floor layout is perfect for entertaining or simply relaxing with loved ones. Enjoy the abundance of natural light throughout the space, thanks to the 9ft ceilings and large windows. The custom designer kitchen is a showstopper, complete with a large island and stunning quartz countertops. The stainless steel appliances are sure to impress any home chef. Additional features include an attached garage for your convenience and easy access to all your belongings. The location of this condo is unbeatable, with parks and schools nearby, making it perfect for families and outdoor enthusiasts alike. (id:53271)
Century 21 Heritage House Ltd Brokerage
53 Hillside Avenue
Delhi, Ontario
Welcome to the epitome of comfort and elegance in the heart of Delhi, Ontario! Nestled in a peaceful residential neighborhood, this charming detached bungalow invites you to experience the perfect blend of modern luxury and classic charm. Boasting a versatile layout, this home promises a lifestyle of convenience and relaxation. As you approach the property, a manicured lawn and well-maintained landscaping set the tone for the care and attention invested in this residence. The exterior showcases a timeless design. Step through the front door and discover a meticulously crafted living space that seamlessly blends functionality with aesthetics. The main level features an open-concept floor plan, enhancing the sense of space and fostering a warm, inviting atmosphere. Sunlight pours in through large windows, illuminating the living and dining areas. The kitchen is a chef's delight, equipped with modern appliances, ample counter space, and stylish cabinetry. Venture down to the finished basement, a versatile space that offers limitless possibilities. Whether you envision a cozy family room, a home office, or a play area, this lower level provides the flexibility to suit your lifestyle needs. The residence boasts three bedrooms on the main floor, providing comfort and privacy for family members or guests. Each room is thoughtfully designed, with generous closet space and large windows that frame picturesque views of the surroundings. The outdoor living space is equally impressive, featuring a private backyard retreat perfect for entertaining or enjoying peaceful evenings. Situated in a sought-after Delhi location, this property offers convenience and accessibility to local amenities, schools, and parks. The detached bungalow is not just a home; it's an opportunity to embrace a lifestyle of comfort and sophistication in one of Ontario's charming communities. Don't miss your chance to make this dream residence your reality. Welcome home! (id:53271)
RE/MAX Twin City Realty Inc.
188 Head Street S
Simcoe, Ontario
Welcome to 188 Head Street South, in the Town of Simcoe. This recently built townhome boasts 3 bedrooms, and 2.5 bathrooms, and is loocated close to everything Simcoe has to offer. Walk into the open concept kitchen/living room combo with vinyl flooring spanning throughout, custom cabinetry, and stainless steel appliances- you can simply move in and enjoy! The upper level boasts 3 spacious bedrooms flowing with natural light, as well a walk in laundry room with stackable washer/dryer. The primary bedroom has a spacious walk-in closet, and ensuite bathroom with vinyl flooring throughout the upper level. With 2 additional bedrooms on the upper level this home is perfect for first time buyers, the growing family, or down sizers alike. The basement provides a blank canvas ready to be finished, roughed in for an additional bathroom and living space. This unit needs to be seen! Book your showing while it lasts. (id:53271)
RE/MAX Twin City Realty Inc
257 Alder Road
Ingersoll, Ontario
Welcome to this stunning 5-bedroom, 4-bathroom home boasting approximately 2900 square feet of above ground living space. The expansive 900 square foot deck features a covered gazebo and outdoor lighting, perfect for entertaining or relaxing outdoors. A convenient dog run adds to the appeal for pet owners. Inside, the home features gorgeous wood floors and exposed brick, creating a warm and inviting atmosphere. The large kitchen is a chef’s dream, complete with an island and a spacious pantry room. The double car garage provides ample parking and storage space. The home is filled with upgrades, showcasing meticulous attention to detail. The stunning master bedroom includes a walk-in closet and a master ensuite with a jetted tub, offering a luxurious retreat. The fully finished basement is a standout feature, boasting a gas fireplace, a hidden office, and a locked wine room. The basement also offers a separate entrance, adding flexibility and convenience. Additionally, you’ll find another legal bedroom and bathroom, along with a cozy reading nook and an under the stairs playroom, perfect for children or as a hobby space. Don’t miss the opportunity to make this beautiful home yours. Experience the luxury and comfort it has to offer Please Reach out for a FULL List of upgrades as there are too many to list *** Please note, beyond the fenced in yard is the train tracks. This track is not used often and sellers state they barely hear it (id:53271)
RE/MAX A-B Realty Ltd Brokerage
282 Darling Street
Brantford, Ontario
Are you searching for a newly renovated home with rental potential to ease your expenses? Your search ends here. At 282 Darling Street, Brantford, this versatile 4-plex offers options as a single-family residence or an investment property. Utilize part of the space for your family while leasing out the remaining units, or rent out all four for maximum income potential! This 4-plex has two 2-bedroom units and 2 bachelor units. It sits on a large lot with a detached garage and a long driveway for lots of parking. All four units have in-suite laundry. The landlord currently pays all utilities; all utilities are split between 2 meters for the four units. (id:53271)
Revel Realty Inc
No Favourites Found

