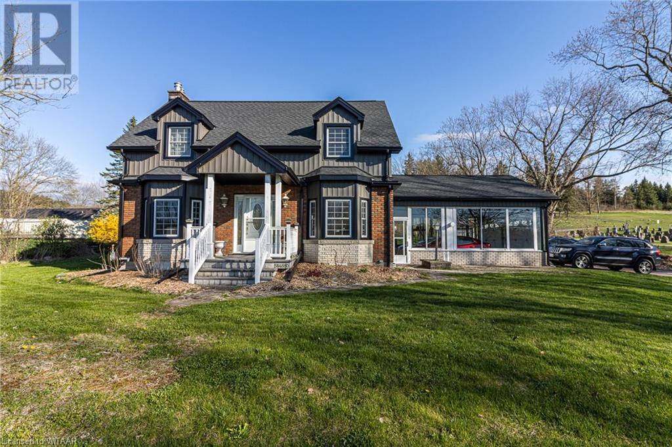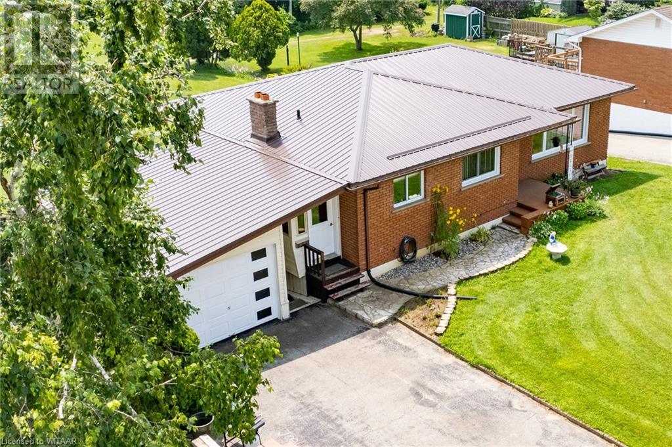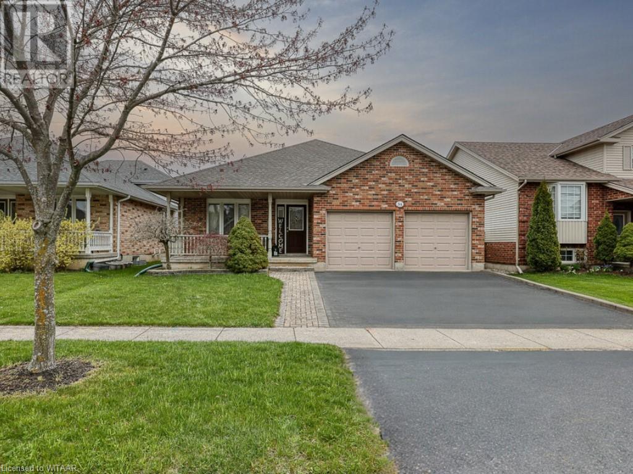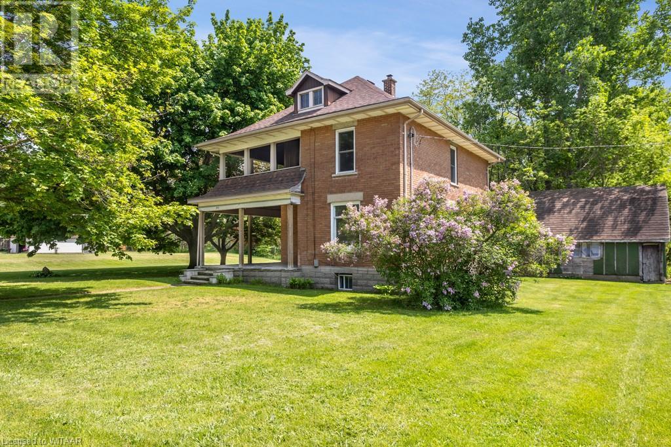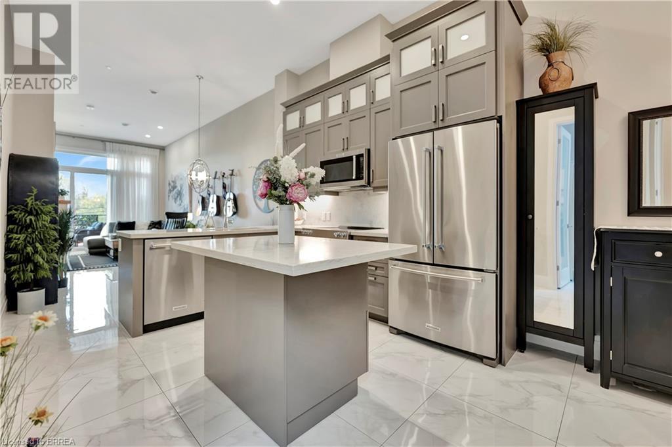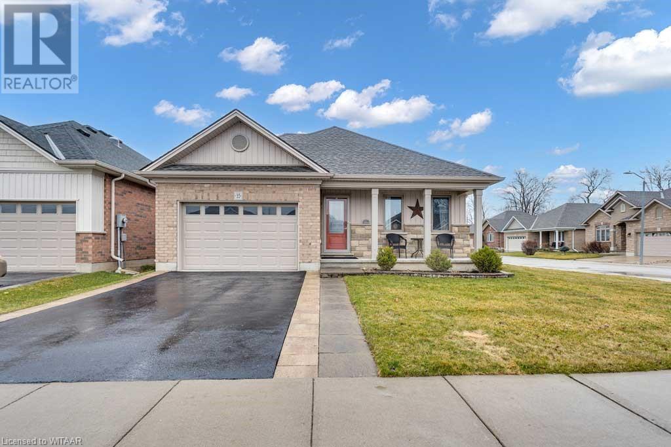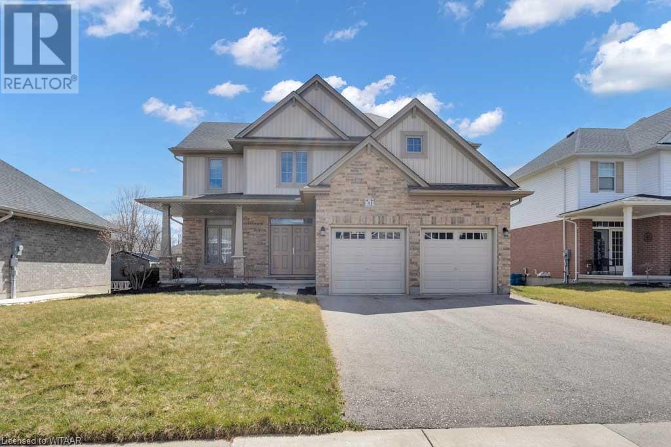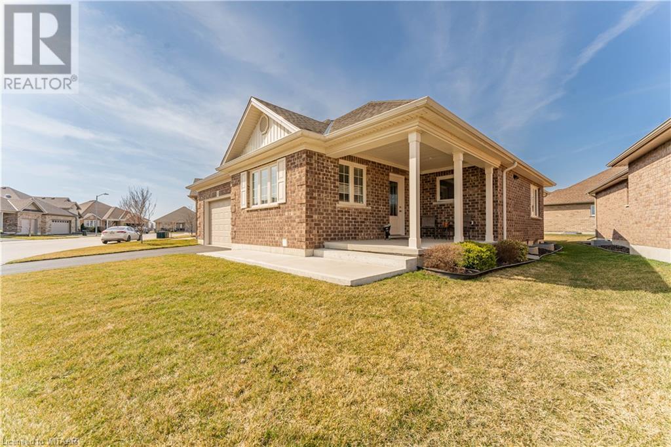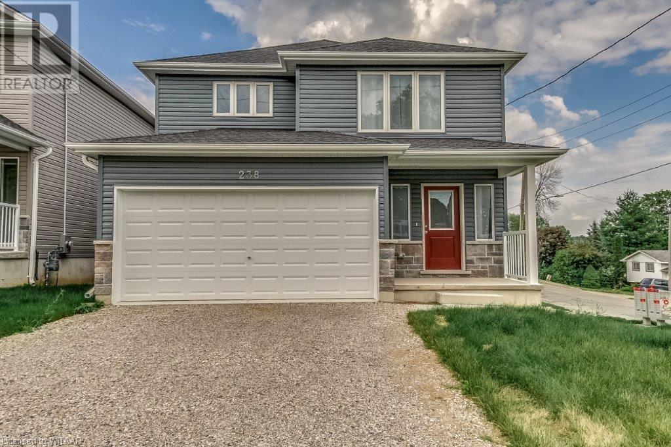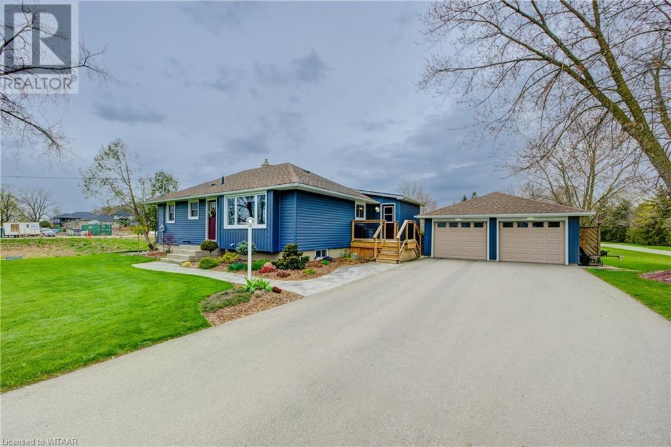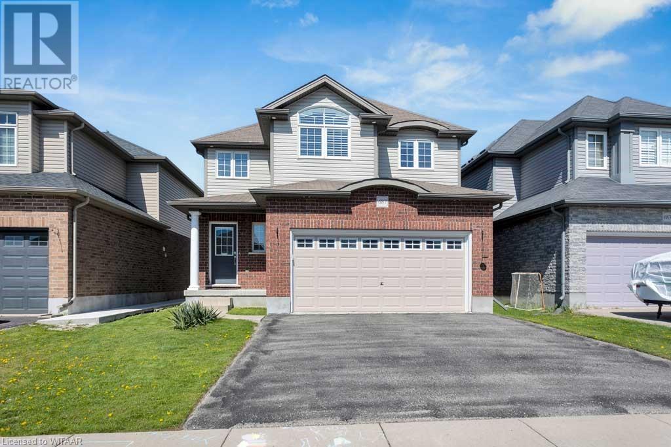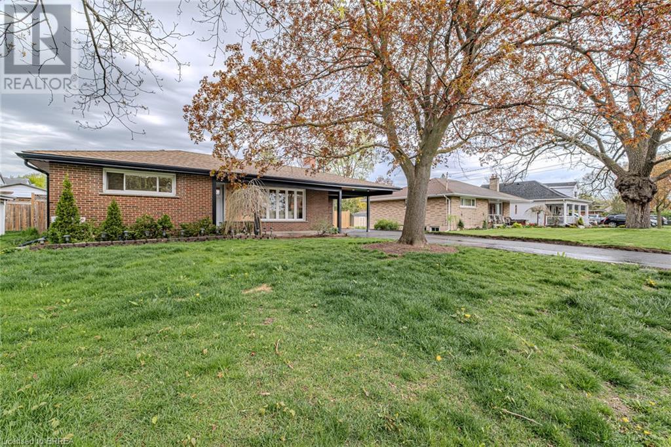LOADING
584880 Beachville Road
Beachville, Ontario
Lovely 2.43 Acre property with 4 bedrooms, 2 baths, double car garage half circle driveway with modern updates and possible lot severance! Imagine having the ability for an A.R.U. property, it would add convenience as well as independence to an aging or growing family member. This home offers a lot of room for everyone especially in the newer kitchen that opens into the dining area that features a gas fireplace, wall to wall double hung windows that allow nature and natural light to fill the rooms, the counter top in the kitchen with its food-grade soapstone is not only stylish but also practical, you will enjoy this carpet free home that offers self-healing floors in the dining and kitchen area. When you move through to the living-room there is another gas fireplace that adds warmth and coziness, perfect for chilly evenings. For added convenience the main floor has a 3 piece bath and laundry area. Moving upstairs you can take refuge in your primary bedroom or bath (with in floor heat) to relieve the stresses of the day, on the same floor you will find 3 more bedrooms to suit your families needs. Loads of storage in the basement, attached double garage, a large property for entertaining is a definite plus, providing ample space for your gatherings, outdoor activities whether on your newer deck with a gas line for your b.b.q. or on your open space. With all newer windows, updated kitchen/dining area, the appeal of a country setting, this is a charming and comfortable place to call home. Roof/soffits/eaves 2022, Septic pumped 2024, kitchen/main floor bath/laundry 2022, windows at the back of the home 2022, Gas cost ranges from approx. $45 in the summer months to $160 in the winter months, Hydro ranges from approx $160 in the summer and $105 in the winter (id:53271)
RE/MAX A-B Realty Ltd Brokerage
170 Main Street
Courtland, Ontario
This is your dream home! A spacious ranch that offers worry-free living with modern upgrades, including new windows, a new furnace and AC, interior doors, and a new metal roof with a transferable 50-year warranty. This house is perfect for anyone looking for additional income potential or a granny suite, with over 2500 sq ft of finished living area, including a finished walkout basement, complete with a second kitchen, living room, large bedroom, sunroom, and a separate entrance. The main floor boasts natural lighting, large rooms, and a stunning kitchen with a pantry, ample cupboards, and an enviable amount of counter space. The main floor is also carpet-free, featuring ceramic and hardwood floors, and a beautiful living room with a large window and a gas fireplace. The main floor washroom is equally stunning with a jacuzzi-style tub and a separate shower. The property extends from the main road to the street at the back, making it perfect if you need to get into the backyard from the rear, provide separate access to the basement apartment, or even access to your future shop. The property also includes a workshop! This fantastic home is walking distance to the public school and Courtland Bakery and a short drive to Tillsonburg, Delhi, GOPHER DUNES, and Lake Erie beaches. So, if you're eager and motivated to move into your dream home (id:53271)
Century 21 Heritage House Ltd Brokerage
34 Heron Avenue
Woodstock, Ontario
LOCATION, LOCATION, LOCATION!! Welcome to your new home! Located in the highly coveted “Bird Sanctuary” neighbourhood in North Woodstock, this impressive 4 bed, 2 bath back split offers both functionality, charm and just over 1700 sq ft of finished space! With its spacious layout and amenities it’s perfect for families or anyone seeking comfortable living. Additionally this property features an unfinished basement (another 495 sqft!) providing ample potential for customization and expansion according to your preferences and needs. Transform this space into a cozy entertainment area, a home gym or evening additional living quarters (R1-R2 zoning). The possibilities are endless allowing you to create the perfect home tailored to your lifestyle. From the kitchen, step outside onto the inviting deck conveniently, where you can enjoy morning coffee or evening barbecues in the comfort of your own backyard oasis. Been wanting to purchase that Jacuzzi hot tub? No problem, the hook up is already installed near the concrete pad for you! With a fully fenced yard, privacy and security are ensured, creating a peaceful retreat for outdoor relaxation and entertainment. Embrace the joys of indoor-outdoor living in this charming abode. With impeccable upkeep and timeless appeal, this home represents a rare opportunity to experience the epitome of gracious living. Contact your Realtor® today, this one won’t last long! (id:53271)
Century 21 Heritage House Ltd Brokerage
343 Main Street W
Otterville, Ontario
Beautiful 3 brdm Century Home on over 1/2 acre lot, backing onto ravine and bordering Otterville's Golf Course! Bright and welcoming, this brick home features spacious main floor with large mudroom, kitchen with included appliances, a dining room worthy of large family dinners, and a spacious living room full of natural light. The main floor foyer with hard wood details leads out to a large covered flagstone front porch, perfect for sitting and relaxing in the shade. Upstairs features 3 bedrooms, a newly renovated bathroom / laundry room combo with washer and dryer included. Hallway leads to a covered outdoor balcony that is perfect for your morning cup of coffee / tea and relaxing on a cool night. Third floor access from the hallway for extra storage or your renovation ideas! This home is set on a large lot, with potential for circular drive and lots of room for building the shop / play house / shed of your dreams. Large treed area behind the house with ravine, and beyond that the gorgeous Otter Creek Golf Club! All of this in the quiet town of Otterville, with shopping, golf, and a public pool ready and waiting for your summertime adventures. Just 12 minutes to Tillsonburg and 22 Minutes to Woodstock /401. Come have a look, take your time and see everything this property has to offer! (id:53271)
Wiltshire Realty Inc. Brokerage
85 Morrell Street Unit# 211b
Brantford, Ontario
Quality construction paired with executive style living is the ultimate goal of the Morrell Lofts & Condos. Welcome to maintenance free living at it's best. This 2 bedroom, 2 bathroom 1-level executive suite features 2 parking spaces, high end finishes, built-in fireplace & attention to detail. Whether you're an investor looking for a professional tenant, single executive or empty nester not willing to settle on quality or finishes - this is the perfect home to add to your portfolio. 24x24 porcelain tile sweeps the entire unit, with alluring 11ft ceilings and 8ft doors that create an open and airy feel. Pot lighting and custom fixtures are found throughout, creating a sophisticated ambiance. Extra height cabinetry, crown moulding, under cabinet lighting and quartz countertops are just a few details found in the chef's kitchen. A beautiful countertop extension for 4 people allows for a seamless dining space to entertain. The spare room is generous in size with extra storage builtin. A main full bathroom with marble detail and frameless glass enclosed shower is for all to enjoy. Return home to luxury after a long work week with large master bedroom, ample closet space and the ensuite of your dreams, with free standing soaker tub and over-sized walk-in shower with marble detailing and beautiful fixtures. Relax with a glass of wine on your 19x8ft covered balcony Don't forget about the roof top sitting area and upper level mezzanine to relax with your guests. The perfect relaxation spot this summer. Why settle when you can have it all! (Building B south side has the largest and fully covered balconies of Both Building A and B) Upgrades are not over stated. Dare to compare. Situated in the desirable Henderson/Holmedale community, this home is within walking distance to the Grand River, SC Johnston Trail, Fume Resto Bar, Dufferin Park and Dufferin Public School. (id:53271)
Century 21 Heritage House Ltd
35 Esseltine Drive
Tillsonburg, Ontario
Welcome to this impeccably maintained Marlborough B bungalow nestled within the adult community of Baldwin Place - offering the perfect blend of sophistication and comfort. As you step inside you will be greeted by the timeless elegant kitchen complimented by stainless steel appliances all centered around a spacious kitchen island that invites both culinary adventures and casual gatherings. The heart of the home extends into the family room with a cozy gas fireplace creating a warm ambiance for relaxation and entertainment. Retreat to the serene ensuite, boasting a luxurious walk-in shower and spacious walk-in closet. Conveniently located off the garage you will find the laundry/mud room providing practicality for daily routines. You will also find a second bedroom and bathroom on the main floor. Descend to the finished basement where a welcoming bar area beckons for socializing and indulgence. In addition, the basement has a bathroom, a finished bonus room, a craft nook plus ample storage. Purchase of this property includes the use of the Community Rec Centre. Buyers accept and acknowledge a one time $1000.00 transfer fee plus an annual fee of $400.00. (id:53271)
Century 21 Heritage House Ltd Brokerage
31 Brookside Lane Lane
Tillsonburg, Ontario
WELCOME HOME!! Built by Hayhoe Performance Homes, this is the 'Bentridge' model. Enter the front entrance double doors to an open spacious 2 storey foyer! This large Two Storey home features 4 bedrooms + cozy nook for reading/play area or home office space as well as 4-piece bath. The master bedroom features large master ensuite with separate jetted tub & shower and 2 walk-in closets. The main floor boasts 9' ceilings. The spacious custom kitchen has a breakfast nook with sliding patio doors and large windows. There is separate dining room open to the living room framed with floor to ceiling decorative columns and a separate great room and 2-piece bath. Ample storage throughout this home. The attached 2 car garage has auto door openers and bump-out to store all your outdoor or indoor extras. Home features central air, HRV system, all stainless steel appliances included, built in dishwasher and OTR Microwave, Basement walls insulated from floor to ceiling with rough in bath. Taxes $4879.69 2023. measurements approx. (id:53271)
RE/MAX A-B Realty Ltd Brokerage
4 Hollier Drive
Tillsonburg, Ontario
Take a closer look at this Sherwood Model in Baldwin Place Adult Community - it's in pristine condition and shows like a dream! This model has been made larger than a typical Sherwood featuring 1408 sq ft of large open concept living space. When you walk up to this home you'll be delighted by the large covered front porch. The foyer keeps your kitchen out of sight, and when you walk into the main area of this home you can't help but be impressed! Lovely warm colours are throughout this home, and the kitchen is so delightful with quartz counters and lots of cabinetry. The dining room and living room flow off the kitchen, there's plenty of space for the whole family to gather. There is a lovely gas fireplace in the living room and patio doors to the rear yard and deck (built in 2019). The primary bedroom has an ensuite with quartz counters & sunspot for extra light! There's a second bedroom and 4PC bathroom with sunspot and quartz counters as well! Main floor laundry finishes off the main level. Downstairs is unfinished with great potential to finish to meet your needs! Outside has a sprinkler system throughout the yard, a great deck and a 1.5 car garage! Buyers acknowledge a one time transfer fee of $1000.00 and an annual association fee of $400. (id:53271)
RE/MAX A-B Realty Ltd Brokerage
238 Kensington Avenue
Ingersoll, Ontario
*Professional Home Inspection Report Available* Built in 2017 by Hogg Construction, this 2 storey home offers families everything and more! Recently refreshed and is move in ready. Situated on a large corner lot in a desirable neighborhood, the main floor boasts of an open concept living room, guest bathroom, modern kitchen, dining area, spacious mudroom with access to the garage, and a large pantry closet. The kitchen includes an island and a Pot & Pan drawer. Other upgrades include pot lights, flooring, air conditioning and an air exchanger. The upstairs offers 3 bedrooms, 2 full bathrooms and a conveniently spacious washer and dryer room. The large master bedroom includes an ensuite bathroom and a generous walk-in closet. The lower level is unfinished and includes an additional separate entrance from the garage, a rough-in for a 4th bathroom, and big egress sized windows. There's potential for more bedrooms, duplex or in-law suite. (id:53271)
Century 21 Heritage House Ltd Brokerage
14 Dufferin Street
Norwich, Ontario
Nestled on a quaint street steps away from Emily Stowe public school, this charming starter family home awaits. Boasting two cozy bedrooms, it's perfect for young families or couples just starting their journey. Convenience meets functionality with main floor laundry. While the basement remains unfinished, its vast potential promises endless possibilities, ideal for transforming into a vibrant rec room or additional living space to suit any need. Step outside into the meticulously maintained backyard oasis. A standout feature awaits with a spacious shop, partially insulated and equipped with electricity, offering ample room for hobbies or storage. This home is not just a dwelling; it's a canvas for creating cherished memories and building dreams. (id:53271)
Go Platinum Realty Inc Brokerage
687 Frontenac Crescent
Woodstock, Ontario
Super close to the Highway, in a highly sought after family neighbourhood, close to schools and parks - this 2 story beauty is spotless and a well maintained newer home. 3 Bedrooms and 2 Bath with cathedral ceilings, double car garage with opener, finished basement with laundry and water softener. Fenced rear year with stone patio and shed for the garden tools. (id:53271)
Gale Group Realty Brokerage Ltd
97 Baldwin Avenue
Brantford, Ontario
Nestled in a spacious double-wide lot, this beautifully revamped bungalow offers a perfect blend of modern comforts and timeless charm. With meticulous attention to detail, every aspect of this home has been meticulously upgraded to provide an unparalleled living experience. Four spacious bedrooms, two located on the main floor and two downstairs, offer ample space for relaxation and privacy. A total of three bathrooms, with two located upstairs and one downstairs, all feature contemporary fixtures and sleek showers for utmost convenience. Enjoy the convenience of a main floor laundry room, complete with a skylight to infuse the space with natural light, making chores a breeze. Throughout the home, brand new flooring adds a touch of elegance and durability, ensuring both style and practicality. With updated electrical wiring and plumbing systems, homeowners can enjoy peace of mind knowing that the infrastructure is in top-notch condition. The addition of a new sub pump and furnace enhances the home's efficiency and comfort, providing reliable performance year-round. Step outside into a sprawling backyard, offering plenty of space for outdoor activities and relaxation. A focal point of outdoor entertainment, the large L-shaped pool invites you to unwind and enjoy countless hours of fun in the sun. Equipped with newer pool equipment, maintenance is hassle-free, allowing you to focus on creating lasting memories with family and friends. Safety is paramount, and the fenced-in pool area provides peace of mind while ensuring privacy. A dedicated play area within the expansive backyard offers children ample space to run, play, and explore, fostering outdoor enjoyment for the whole family. (id:53271)
RE/MAX Twin City Realty Inc.
No Favourites Found

