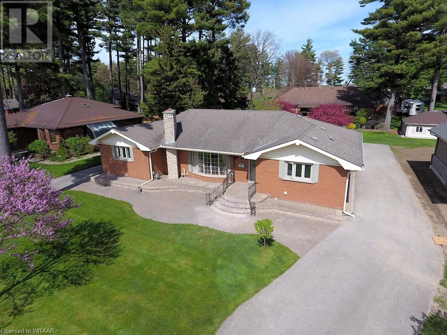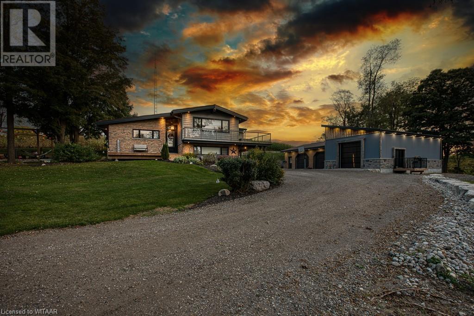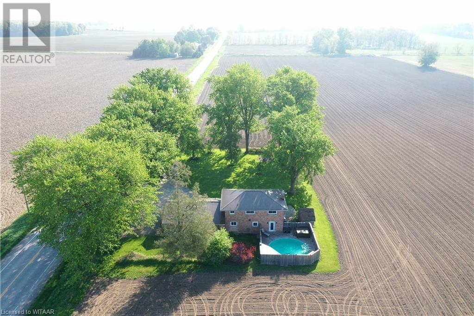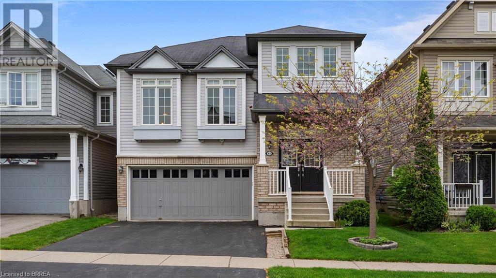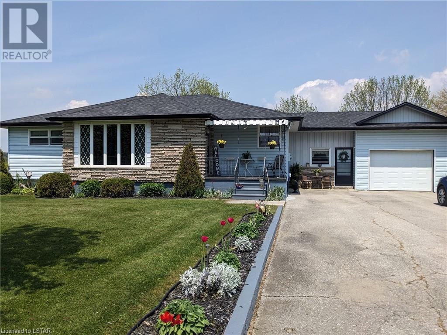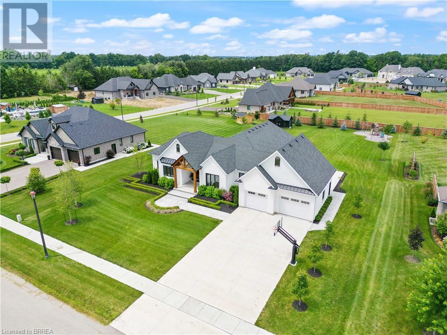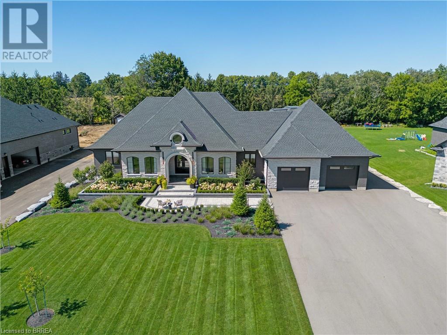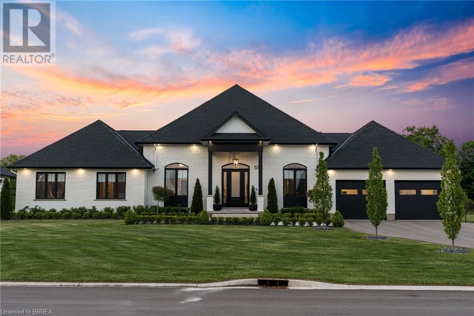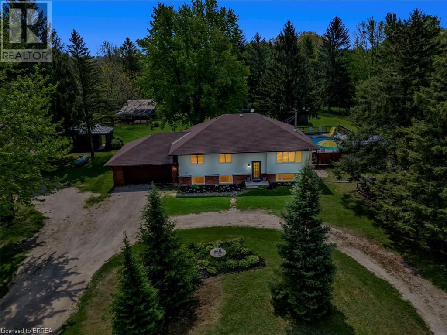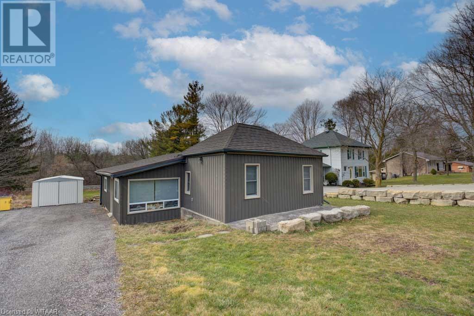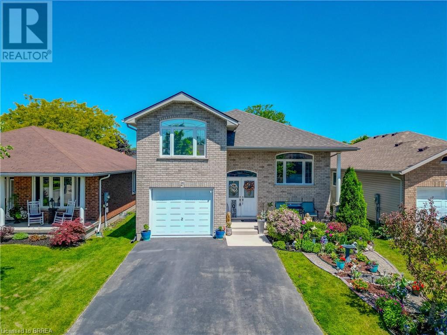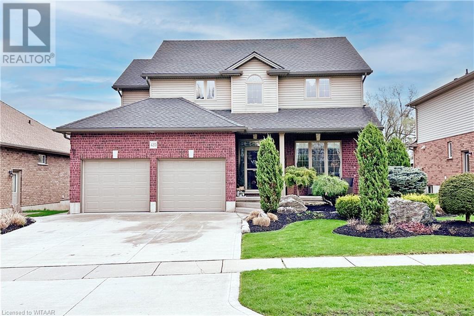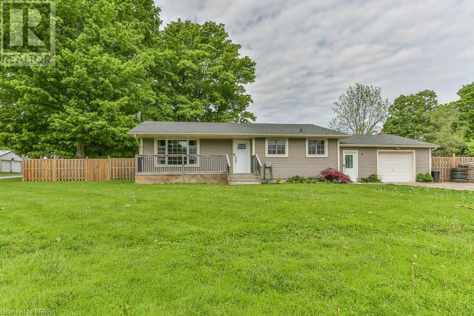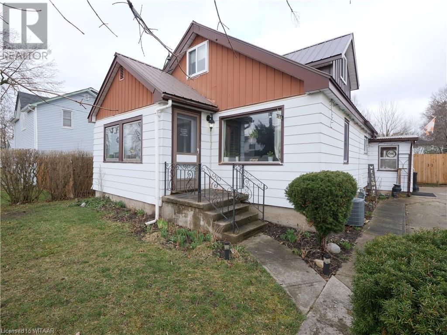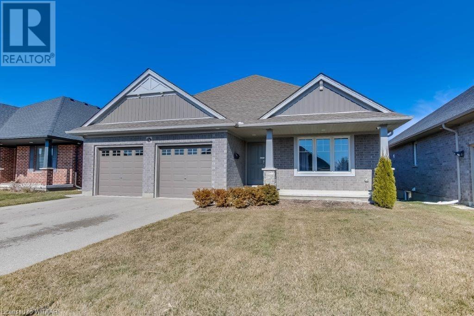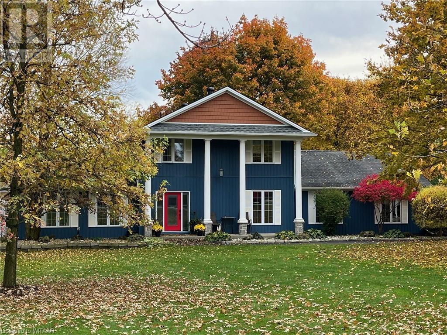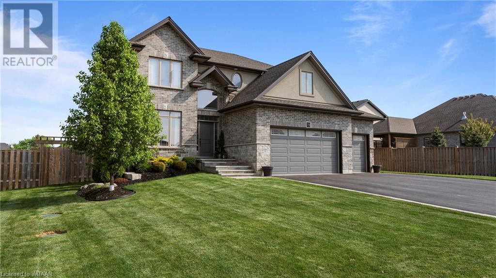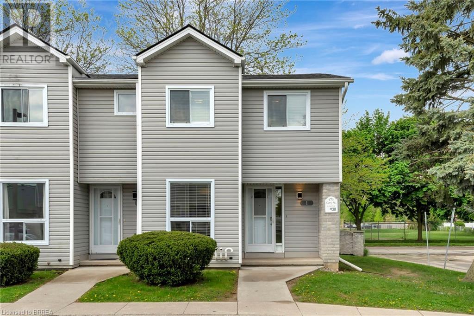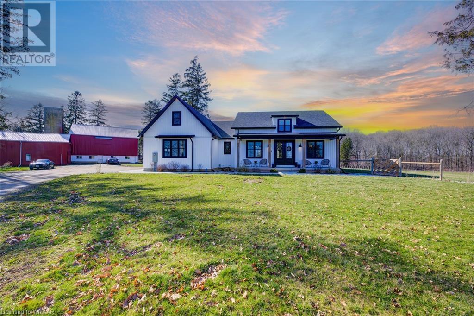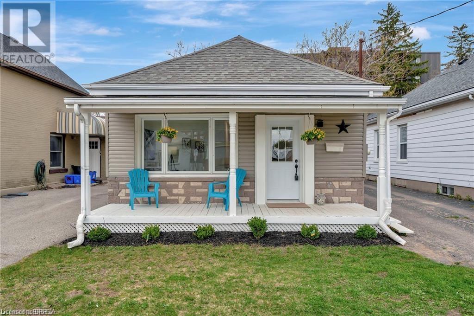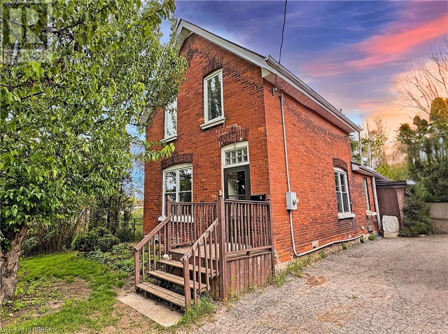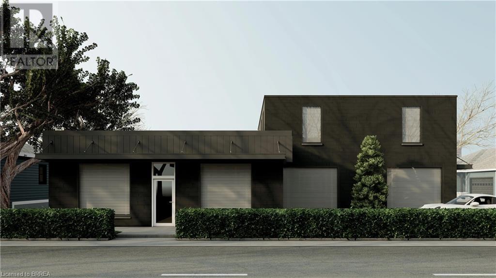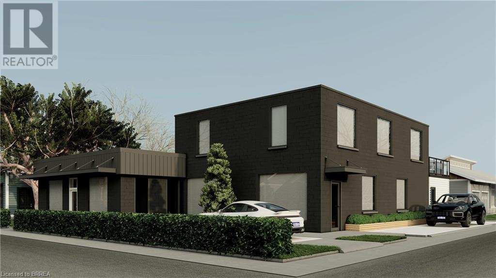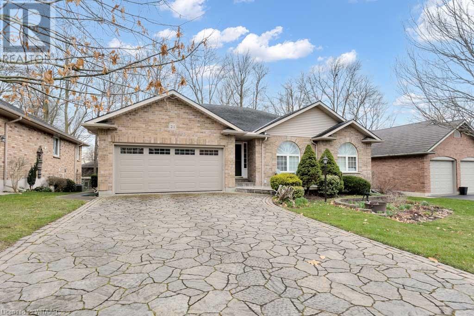LOADING
687 James Avenue
Delhi, Ontario
BEAUTIFUL CUSTOM HOME IN THE DELHI PINES SUBDIVISION! On the east side of James St. you can’t help but notice this classic ranch style home perfectly located at the rear of an oversize lot in a very popular subdivision. This classic one storey design includes 1,785 sq. ft. of living area on the main floor with a large finished basement. Upon entering this custom residence you immediately notice the large wood trim & plaster finishes. The oversize living room with floor to ceiling wood burning fireplace is perfect for family gatherings. The gourmet raised panel oak kitchen with peninsula island overlooks the dinning/sitting area. This room offers an unobstructed view of the rear yard. Proceed through French doors onto a rear raised interlock deck. This area is perfect for outdoor entertaining and soaking up the sun. Back inside your will find two main floor bedrooms with oversize wall to wall closets. The main floor master suite is fit for a queen with an adjoining 4pc. bath. This bathroom has an updated & unique walk in tub. A large laundry and additional bathroom are easily found off the garage hall & next to the kitchen area. The lower level has a finished recreation room with attached summer kitchen and large additional storage rooms. Back outside you will enjoy the beautiful mature landscape and circle driveway with ample parking for friends & family. This home that has been lovingly enjoyed by this original family for almost 50 years. Many quality improvements and upgrades throughout the decades with numerous mechanical upgrades. Real pride of ownership is evident throughout in this meticulously maintained home! Come see for yourself what Norfolk County has to offer. (id:53271)
Coldwell Banker G.r. Paret Realty Limited Brokerage
924022 92 Road
Embro, Ontario
Introducing the home you've been waiting for! Step into your Dream Home situated on a tranquil lot spanning just over an acre outside of Embro. This remarkable property has everything you could ever desire. Upon entry, you'll be greeted by the rustic modern ambiance, featuring white washed ceilings and stained beams. The expansive kitchen is perfect for family gatherings, boasting a large island, side by side fridge and freezer, walk-in pantry, dining area with picturesque views, and more. The Family Room is highlighted by a wood burning fireplace encased in stone, leading to one of many outdoor seating areas. The main level offers three generously sized bedrooms, one with a convenient 2-piece ensuite, as well as a 4-piece bathroom. Down a few steps to the walk-out level, you'll find a luxurious private primary suite, complete with another stunning fireplace and a 3-piece ensuite. This level also features a recently updated Mudroom with laundry and an additional 3-piece washroom. Journey down a few more steps to discover a charming playroom for little ones and a cozy media room for family movie nights. But wait, there's more! Outside, you'll find an oversized detached heated garage with double doors, along with a fully finished heated entertainment room, perfect for the ultimate Man Cave experience, complete with its own BBQ area and Glass feature Garage Door! Additionally, there's a charming tree house/bunkie equipped with bunk beds, wifi, an electric fireplace, and TV. The meticulously landscaped yard offers multiple relaxation areas, a fire-pit, a hot tub, and breathtaking views of trees and fields. With ample parking for up to 10 vehicles, this home truly has it all. Words cannot fully capture its true, unique beauty – this is a MUST SEE property! (id:53271)
The Realty Firm B&b Real Estate Team
744410 Road 74
Woodstock, Ontario
Escape to 2/3 acre rural bliss with this fully renovated 1800 sqft, 2-storey, 4-bedroom, 2-bathroom country home enveloped by picturesque farmland. Bask in the luminous ambiance of the open concept living and dining area, enhanced by a vast window flooding the space with natural light. Modern and trendy whtie kitchen with granite countertops ceramic backsplash. Revel in modern comforts including heated kitchen and 5-piece main bathroom floors, alongside sleek engineered bamboo flooring throughout. Sparkling main floor bath with soaker tub and tiled shower. Practical amenities like main floor laundry, a steel roof, and an electric panel ready for generator hookup ensure convenience and durability. Upstairs are 4 good sized bedrooms including the primary with ensuite and walk-in closet. Step outdoors to discover your own retreat, complete with a hot tub, pool, front and rear decks, fire pit, and fruit-bearing trees dotting the yard. Perfectly situated near Woodstock, this haven offers seclusion without sacrificing accessibility. (id:53271)
Royal LePage Triland Realty Brokerage
95 Lambert Crescent
Brantford, Ontario
Welcome to your new home in the heart of West Brant, a vibrant and family-friendly neighbourhood close to all amenities, schools, and parks. This beautiful Hudson Model home offers the perfect blend of comfort and classic style, ideal for family living. As you enter, you'll be greeted by a spacious family room, an inviting eat-in kitchen, and a formal dining area perfect for hosting gatherings and creating lasting memories. The large living room on the upper level is flooded with natural light from its expansive windows, providing a bright and airy space for relaxation and entertainment. This home features four generous bedrooms, including a large primary bedroom with a walk-in closet and a 3-piece ensuite. The two full bathrooms and additional powder room are designed for convenience and style, accommodating the needs of a busy family. Step outside to discover your private backyard oasis, complete with beautifully maintained gardens and a relaxing hot tub, ideal for unwinding after a long day or enjoying summer evenings with loved ones. Nestled in a community that prioritizes family living, this home offers everything you need for a comfortable and convenient lifestyle. Don't miss the opportunity to make this well maintained home your own. Schedule a viewing today and experience the charm and warmth of West Brant living! (id:53271)
Real Broker Ontario Ltd.
4889 Plank Road Road
Vienna, Ontario
Here is a beautiful country property just minutes from the marina and beach in nearby Port Burwell. The oversized lot is 1.34 acres and one side faces a wide open field with sunset views. This property has a well built bungalow with newer roof, generator plug and panel, freshly painted interior, lots of newer flooring, and is extra clean. The 1700 sq.ft. home has large rooms, 3 bedrooms, main floor laundry with office or sewing space, huge living room, and large eat in kitchen, and a large heated entry room. Inside you will find a clean and fresh decor, lots of natural light, and a pleasure to view. The garage has extra depth with a heated workshop space. This property has rural residential zoning and shops are permitted. Lots of open yard space to build a shop on this property. This property also has municipal water. (id:53271)
RE/MAX Centre City Realty Inc.
84 North Street W
Otterville, Ontario
Step into exquisite luxury living. This captivating home offers absolutely stunning curb appeal! From the high contrast black & white exterior with beautifully crafted cedar finishings to the oversized stamped concrete leading you through the professionally manicured gardens. Sitting on a large lot, this dream home is sure to check all your boxes. An arched double door entry opens to a 12’ ceiling living room, as plank-style hardwood floors carry you through the home. Custom fireplace adjacent to the Chef’s Kitchen features floor to 12’ ceiling windows. Every detail of this property has been carefully considered, particularly in the kitchen that's flooded with natural light and adorned with modern finishes, quartz counters, built in appliances, a walk-in pantry, 10’ high cabinetry, & a beautiful oversized island. The primary retreat offers a elegant ensuite, featuring a luxurious soaker tub, a 360 frameless glass shower, and double sinks. The west wing of the home boasts two more generously sized bedrooms and an additional full bathroom. The east wing offers a lavishly designed powder room with gold accents, a main floor office that could easily be transformed a bedroom, and a dream-like laundry room equipped with built-ins for ultimate convenience. The lower level of the home is a further extension of perfection, featuring a double glass door professional gym, an expansive rec room with a wet bar featuring waterfall lava stone counters and 2 premium wine coolers, a spa-like bathroom with frameless glass shower and a dry/infrared sauna, a fully soundproof theatre room, an additional bedroom, and large egress windows. Beautiful outdoor living space features a huge covered rear patio, BBQ area and children's play ground. Located in the prestigious Sweets Creek Estates development in Otterville, a mere 20-minute drive south of the Highway 401 & 403 corridor, offering both tranquility and accessibility. (id:53271)
The Agency
11 August Crescent
Otterville, Ontario
A Luxury Bungalow Retreat in an Exceptional Neighborhood. 11 August welcomes you, where unparalleled style, exquisite details, and meticulous landscaping merge to create a haven that you will be proud to call home. Upon entering, prepare to be awestruck by the grandeur of the living room. A soaring vaulted ceiling accentuates the spaciousness, while a massive wall of windows frames the lush outdoor surroundings, creating an enchanting vista that changes with the seasons. Elegance reigns supreme throughout, with a meticulous blend of black and white contrasts that exude sophistication. The living room's focal point is a contemporary fireplace that marries simple lines with stunning visual impact, creating a cozy yet glamorous ambiance. The heart of the home is the double island kitchen, a culinary paradise flooded with natural light from the myriad windows that surround it. Retreat to the master suite, a sanctuary of comfort and luxury. The ensuite bathroom is a spa-like oasis, replete with modern fixtures, a stand alone tub, and a dual head walk-in shower. Entertainment possibilities are endless in the finished rec room, equipped with a designated media zone for movie nights and an additional bedroom for accommodating overnight guests. For those committed to a healthy lifestyle, the basement offers a well-appointed gym with double glass door entry and a full bathroom for added convenience. Outdoor enthusiasts and hobbyists will revel in the massive detached garage adding to the existing double garage, featuring both front and back garage doors, it effortlessly accommodates all your outdoor toys, vehicles, and storage needs. Relax under the covered back patio, adorned with a vaulted ceiling and pot lighting, this outdoor space beckons year-round enjoyment, whether you're sipping your morning coffee while listening to birdsong or hosting memorable gatherings under the starlit sky. (id:53271)
The Agency
57 August Crescent
Otterville, Ontario
Welcome to 57 August, This custom-built home stands as a testament to unparalleled craftsmanship and meticulous attention to detail, situated within Otterville's most coveted neighborhood. Sitting on over half an acre lot and featuring a resort-style backyard and a 4 car garage, this thoughtfully built home is a dream come to life! Step into an open-concept design that welcomes you with soaring coffered ceilings and a striking focal point fireplace. Expansive walkout access to the covered patio effortlessly merges indoor and outdoor living. The gourmet kitchen features an oversized island, abundant cabinetry, gleaming quartz countertops, and high end appliances including a built-in oven and cooktop. A convenient coffee station and a dinette with patio access complete this chef's paradise. Adjacent is a separate dining room and main floor office perfect for gatherings and those that work from home. Picture waking up each morning in the primary suite to breathtaking views of the lush grounds, enveloped in the peace afforded by the absence of rear neighbors. The opulent 5pc ensuite is a sanctuary, featuring a double vanity, a spacious spa-like shower, and a standalone tub with picturesque views. The lower level, designed for entertainment, where a fantastic media room invites you to indulge in cinematic bliss. Two additional bedrooms and a 4pc bathroom are competed to perfection and provide ample accommodations for family and guests. An unfinished area offers limitless customization possibilities, perfect for a recreational room and home gym. Step outside to discover your personal private resort, a retreat from the hustle and bustle of work life where you can dine alfresco on the covered porch or lounge by the pool. A spectacular poolside cabana is completed with a fireplace making for a cozy outdoor living space. Your dream home awaits, come experience luxury living, where every detail is designed to elevate your lifestyle. (id:53271)
The Agency
707588 Township Road 2 Road
Princeton, Ontario
This property can be your private haven away from busy city life! With 4.97 acres every nature enthusiast will enjoy walking, riding or bird watching. The Nith River is nearby for canoeing and kayaking. Incredible property offers lrg, workshop 30’ x 40’ w. hydro, 2 new drs, vinyl siding, steel roof, pot lights (2020/21) ideal for hobbyist or contractor. 5 bedrooms & 2 baths. Main floor offers 3 bedrms, main bath, country sized kitchen w/ backyard view. New stunning look for the dining room and living room with laminate floors, ceilings redone, exposed wood beams, new baseboards & shutters, freshly painted, walk-out to the deck plus a woodstove for the country feel. Big family room to enjoy movie nights, an oversized bedrm, plus a 2nd bedrm, full bath, laundry room w/ walk-up to garage & utility rm. Barn for goats or a pony, the chicken coop is all set up. More storage sheds. Pond, above ground pool, sunroom. A 30’ x 40’ greenhouse for future potential income – grow vegetables, annuals, or perennials. New Lennox furnace February 2022, 200 amp breaker panel, Northstar water softener owned, breaker done for hot tub, deck replaced 2020/21, workshop renovated 2020/21, new laminate flooring in laundry room 2024, heater for pool purchased 2 years ago, main floor ceiling redone – pot lights installed 2024; baseboards & shutters installed, sunroom metal roof, 4pc bath updated, new light fixtures installed, pond dug, plus numerous other improvements in the last few years. This is country life at its best ~ imagine the family memories you will create right here. There are so many items to list that make this the perfect place to raise your family or finally make the leap to own your private piece of countryside. These kinds of properties are a rare find indeed. This is your chance to own almost 5 acres in a private & picturesque setting. 5-minute drive to Paris, 20 minutes to Kitchener (Trussler Road); easy access to HWY’s 403 & 401 for commuting (id:53271)
Coldwell Banker Homefront Realty
584427 Beachville Road
Beachville, Ontario
If you want a Large lot, and an updated home in the small town of Beachville, here is your chance. This home was 90% updated in 2019 with a new kitchen and higher end appliances, new bathroom, new flooring and lighting, upgraded spray foam insulation, mostly new windows and doors, a new on demand hot water heater system, new vinyl siding, a new metal roof, a new septic tank and a new drilled well. Not much left to do but move in and enjoy! Easily convert the front bedroom to 2 bedrooms to make this a 3 bedroom home. You also have tons of outdoor space for all your families enjoyment. (id:53271)
Gale Group Realty Brokerage Ltd
27 Landon Avenue
Simcoe, Ontario
Welcome to 27 Landon Avenue, Simcoe – boasting 2,547 square feet of living space with 5 bedrooms and 3 bathrooms. Nestled on a quiet street, this elegant home features a seamless blend of modern convenience and timeless charm. The kitchen opens to a cozy breakfast bar perfect for casual meals and a dining room for formal occasions. The spacious living area offers an electric fireplace and ample room for relaxation or entertaining. Retreat to the master suite with an ensuite bathroom as well as his and hers closets. Outside, a well maintained yard awaits, ideal for outdoor activities. With an attached garage and proximity to amenities, including shops, restaurants, parks, and schools, this home offers the epitome of modern luxury living in Simcoe. Schedule your private showing today and make 27 Landon Avenue your new address. (id:53271)
RE/MAX Twin City Realty Inc.
420 Lakeview Drive
Woodstock, Ontario
3 bedroom, 4 bath executive home located in sought after North end neighbourhood. This beautiful home has been well maintained and offers a large kitchen, open concept, large bedrooms, large office/ playroom on main floor, finished lower level and large bedrooms. Primary features an oversized en-suite and walk-in closet. Yard is fully fenced and is an entertainers dream with its updated deck and newly built outdoor bar. If you dream of a hot tub, this yard already has the pad and the wiring! (id:53271)
RE/MAX A-B Realty Ltd Brokerage
31 Elm Street
Vienna, Ontario
Welcome to charming small-town living in the heart of Vienna! This inviting 3-bedroom home perfectly blends comfort and convenience, making it a sanctuary for those seeking tranquility without sacrificing modern amenities. Nestled on a sprawling lot adorned with mature trees, this residence offers a serene escape from the hustle and bustle of city life. Step inside to discover a thoughtfully designed layout that maximizes space and functionality. Each of the three spacious bedrooms provides ample room for relaxation, while abundant storage options ensure everything has its place. The heart of the home, the kitchen, was tastefully updated in 2021 and boasts contemporary finishes that will inspire your inner chef. Outdoor enthusiasts will revel in the expansive concrete patio, perfect for hosting summer barbecues. The picturesque backyard, a fully-fenced private oasis, is ideal for both entertaining and quiet contemplation. The attached insulated garage not only provides secure parking but also features a workbench for all your DIY projects and hobbies. Vienna is more than just a place to live; it’s a community. Known for its friendly atmosphere, this charming town is conveniently located near the shores of Port Burwell beach, offering endless opportunities for beach walks, swimming and relaxation. Additionally, a short drive will take you to all essential amenities, ensuring you have everything you need within reach. Don't miss this opportunity to embrace the best of both worlds—a peaceful, rural lifestyle with modern conveniences just minutes away. Make this delightful Vienna property your new home and start creating unforgettable memories today! (id:53271)
Exp Realty
161 King Hiram Street
Ingersoll, Ontario
Welcome to King Hiram! The front of the home offers a cozy sunroom to enjoy morning coffee or evening drinks. The bright & open kitchen/living area is great for family time or entertaining guests. The basement also offers a rec room/family room, a bonus room currently used as an office, a laundry room & a 3 piece bathroom. On the main level there is a 4 piece bathroom & 2 bedrooms with the primary bedroom having it's own floor on the upper level. The large primary bedroom has a balcony that has access to the backyard thanks to a beautiful twisting staircase. The fenced in backyard is a generous size & has an electric pond, a firepit, a garden shed, raspberry bushes & a pear tree! There is also the option to hook up a hot tub if you want to add to your backyard oasis in the future. The detached heated garage (gas heat) is the perfect addition for any hobbyist or car enthusiast. There is a garage door in the back that allows for easy access into the backyard. The best part about the garage is the loft! A fun hangout spot, a gaming room, additional storage or even an office area. The double wide private driveway provides ample parking for you & your guests or park your camper! There have been lots of recent upgrades throughout the property such as a new furnace (owned) in 2021, new lower kitchen cupboards (additional cupboard doors can be left for the buyers to add more cupboard space if needed), two new staircases, drywall, insulation, fresh paint, electrical, pot lights, backyard fence with a gate & more. Don't miss out on the opportunity to call this property home! (id:53271)
Royal LePage Triland Realty Brokerage
156 Glendale Drive
Tillsonburg, Ontario
Welcome to this immaculate like new bungalow, only 8 years old in a sought after neighborhood, welcome to 156 Glendale Drive. Inside you will find 2 plus 1 bedroom, 2 plus 1 bathroom with a double attached car garage located on a quiet street. Enter this home into a beautiful tiled hall way that leads to an open concept modern kitchen, dining area and great room with vaulted ceiling. The kitchen is adored with upgraded cabinetry, walk in pantry and high end appliances which are all included. Off the kitchen there is a covered deck perfect for your morning coffee. The main floor includes a large primary bedroom with a full ensuite and walk in closet. Your second bedroom is also on the main floor plus a full laundry room. Downstairs you will find a large rec room ideal for entertaining, just a big open space to use as you wish. There is also a bedroom and 2 pc bath for your visitors staying over or the older kid or maybe your office. Last but not least there is a large storage room perfect for all your belongings. (id:53271)
Royal LePage Triland Realty Brokerage
684760 2 Highway
Woodstock, Ontario
This beautiful country home is situated only minutes West of Woodstock and boasts stunning panoramic views over the Thames River valley with its farmland, forests, and a perfect silhouetted hilltop backdrop. The 4-bedroom home has been completely remodeled and updated with stylish and user-friendly appointments, making it perfect for an active family. The home is bright and spacious, with a finished basement that doubles up on family recreational space. The main floor meets both formal and informal lifestyle needs, with a cozy gas fireplace in the family room that also enjoys stunning daylight south-facing views, that overlooks the salt water swimming pool and tiered sundeck. The extensive outside entertaining and living areas with hot tub are fully emphasized, replacing any want of cottage ownership without having to drive from home. This is a property and home that features nearly all the bells and whistles that most homeowners usually can only dream of. (id:53271)
Sutton Group Select Realty Inc Brokerage
71 Graydon Drive
Mount Elgin, Ontario
Absolute perfection! Expansive home with incredible finishings and 3-car garage, located on over 1/4 acre lot with a pool, hottub and amazing outdoor space for entertaining! This 5 bedroom, 3.5 bathroom home has amazing style and design, the impressive 2-storey foyer welcomes guests, just off of the foyer there is a flex space currently used as a formal living room could be used as a formal dining room or home office. A beautiful familyroom with end-wall fireplace and build-in shelving is open to the dining area and kitchen featuring large island and quartz countertops. Upstairs there are 3 bedrooms and 2 full bathrooms, the principal bedroom hosts a walk-in closet, dressing room and 5-pc ensuite. The lower level is finished with a recroom, 2 bedrooms and a 3-pc bathroom. Additional functional family amenities include second storey laundryroom, spacious mudroom with built-in storage and 2-pc bathroom inside the garage entry. The yard is an oasis with a new pool, large patio with huge pergola hosting dining and living areas as well as plenty of additional area to play and a sprinkler system. Come see what this property in a quiet family friendly neighbourhood just minutes to the 401 can offer you! (id:53271)
RE/MAX A-B Realty Ltd Brokerage
476 Grey Street Unit# 1
Brantford, Ontario
Here is your opportunity to own this tastefully updated, end unit condo! Upon entering you will appreciate how bright and clean this home is! Updated top to bottom with new paint, floors, doors and trim throughout! The main floor provides a Dining Room, fully updated Kitchen with Quartz counter tops and matching backsplash, new appliances, a good sized living room and bonus 2 piece bathroom, not found in similar units. Upstairs there is a large primary bedroom with a double closet, fully renovated bathroom and 2 additional bedrooms. Downstairs you will appreciate the work already put in for additional living space. It has been roughed in for another large living room and additional third bathroom. The hard work has been done, just put on your finishing touches! This home has been upgraded to from electric heat to a forced air gas furnace (2019) Gas Water heater (2019) and electric heat pump (2023), all owned! Just move in and enjoy! Perfect for first time home buyers or down-sizers. Don't miss your chance to call this home! (id:53271)
RE/MAX Twin City Realty Inc.
773519 Highway 59 N
Norwich, Ontario
Nestled amidst lush greenery on over 13 acres of sprawling land, this newly constructed modern country bungaloft home embodies rural luxury. Surrounded by tranquility, the property boasts five expansive pastures, offering ample space for grazing livestock or cultivating agricultural pursuits. The most southwest pasture has hay, planted two years ago. A barn stands as a testament to its agricultural heritage, providing storage and shelter for animals or equipment. Stepping inside, the home welcomes you with open concept living, expansive ceilings and windows providing ample natural light. With its contemporary design seamlessly harmonizing with the natural beauty of the surroundings, this countryside retreat presents an irresistible opportunity for those seeking an escape into the heart of the country living. (id:53271)
Go Platinum Realty Inc Brokerage
149 Dundas Street
Brantford, Ontario
Welcome to 149 Dundas Street in the City of Brantford! This 3 bedrooms, 2 bathrooms home with detached garage (with hydrdo) has been fully renovated top to bottom and is move in ready! Many updates include new kitchen, new bathrooms, new luxury vinyl plank flooring throughout, new LED Lighting including pot lights throughout, breaker panel, furnace, windows, roof, insulation, new garage door and much more. Central location in this Terrace Hill neighborhood with minutes to HWY 403 Access, schools, parks, shopping, restaurants, walking distance to Brantford General Hospital and much more. Nice patio overlooking the HUGE 131 foot deep lot with fenced backyard; great for entertaining on those hot summer nights! The Schedule your viewing today (id:53271)
RE/MAX Twin City Realty Inc
6 Canning Street
Brantford, Ontario
Nestled on a secluded dead-end street, this unique home offers incredible access to shopping plazas, transportation routes, parks, sports fields, and the Brantford trail system, all while being enveloped by mature trees. It features large main floor rooms with distinctive architecture that includes exposed brick and woodwork, vaulted ceilings, and skylights that bathe the space in natural light. The upstairs hosts two bedrooms, including a super cool second bedroom with a bonus loft space, perfect for a child's private play area. The home also boasts a bonus finished rec room downstairs and plenty of unfinished storage space. Outside, the private yard is surrounded by trees with no rear neighbors and features a large deck that leads to an amazing swim spa, which doubles as a hot tub and exercise pool. Completing this outdoor oasis are two storage sheds and a custom-built man-cave or she-shed, enhancing the outdoor living space. This home is truly unique, full of character and features that you will love. (id:53271)
Real Broker Ontario Ltd.
166 Grand River Avenue Unit# B
Brantford, Ontario
New Semi-Detached Home Near Grand River and Trails. Experience luxurious living in this soon to be newly constructed semi-detached home, ideally situated near the scenic Grand River and its extensive trails. Perfect for nature enthusiasts and those who appreciate the tranquility and beauty of river front access. Be amazed by the sheer size of this unit, offering 1700 sq. ft. with 2 bedrooms, a den and 4 bathrooms. Sleek, durable, and modern, adding a sophisticated touch to your kitchen and bathrooms. Premium engineered hardwood floors throughout, providing a warm and timeless appeal. Prestigious and stylish lighting fixtures that enhance the aesthetic of your home. Elegant window coverings that offer both privacy and a touch of class. This semi-detached home combines luxury and convenience, set in a prime location that provides easy access to the natural beauty of the Grand River and its trails. Experience the perfect blend of outdoor adventure and sophisticated living. (id:53271)
Royal LePage Brant Realty
RE/MAX Twin City Realty Inc.
166 Grand River Avenue Unit# A
Brantford, Ontario
New Semi-Detached Home Near Grand River and Trails. Experience luxurious living in this soon to be newly constructed semi-detached home, ideally situated near the scenic Grand River and its extensive trails. Perfect for nature enthusiasts and those who appreciate the tranquility and beauty of riverfront access. Enjoy outdoor living with a spacious back patio, perfect for entertaining or relaxing in privacy. Revel in the grandeur of expansive ceiling heights that add a touch of elegance and spaciousness to your home. Admire the craftsmanship of a beautiful staircase that serves as a stunning centerpiece within the home. Be amazed by the sheer size of this unit, offering 2720 sq. ft. with 3 bedrooms, a den and 4 bathrooms. Sleek, durable, and modern, adding a sophisticated touch to your kitchen and bathrooms. Premium engineered hardwood floors throughout, providing a warm and timeless appeal. Prestigious and stylish lighting fixtures that enhance the aesthetic of your home. Elegant window coverings that offer both privacy and a touch of class. This 2 Storey home combines luxury and convenience, set in a prime location that provides easy access to the natural beauty of the Grand River and its trails. Experience the perfect blend of outdoor adventure and sophisticated living. (id:53271)
Royal LePage Brant Realty
RE/MAX Twin City Realty Inc.
21 Woodside Drive
Tillsonburg, Ontario
This 3 bed / 3 bath bungalow is nestled in a picturesque subdivision offering a peaceful environment while still being close to amenities and conveniences. The heart of the home is its upgraded kitchen featuring granite countertops, a large walk-in pantry and a spacious island. Enjoy the luxury of a main floor laundry / mud room with a laundry sink and storage closet. The primary bedroom boasts a remodeled ensuite with a stunning walk-in tiled shower, granite countertop plus ample closet space. In addition, the main level has a 2 piece bathroom (w/granite countertop) plus 2 extra bdrms, a generous size family room and welcoming foyer with decorative wall niches. The finished walk-out basement is an entertainers delight with a wet bar, natural gas fireplace, a 3 piece bathroom plus a pool table and dart board which will be staying in the home. You will also find a workshop with 220 amp (some tools and wood negotiable). Step outside to the stunning back yard with a fish pond and waterfall feature, a garden shed (with power), mature trees, a wood deck and natural gas hook-up to BBQ. The property's charm extends to its flagstone porch and upgraded driveway adding curb appeal and a welcoming touch to the entrance. All measurements aprox. Many upgrades through the years. This home is a must see! (id:53271)
Century 21 Heritage House Ltd Brokerage
No Favourites Found

