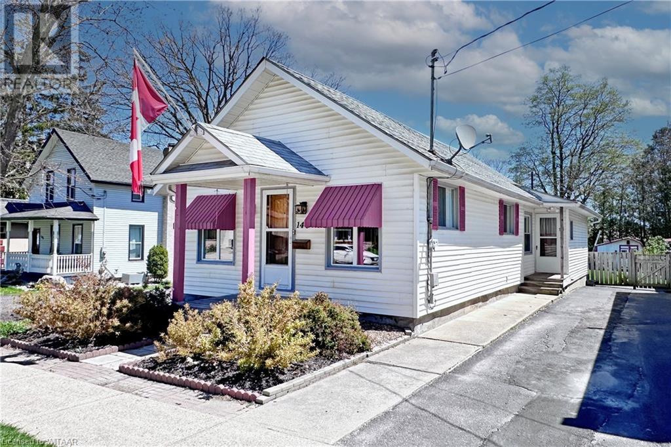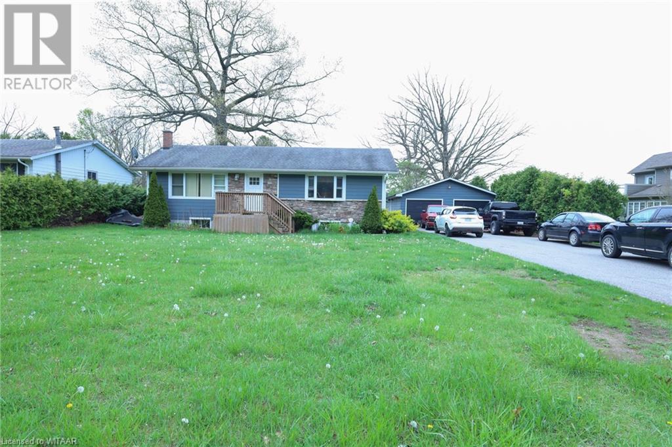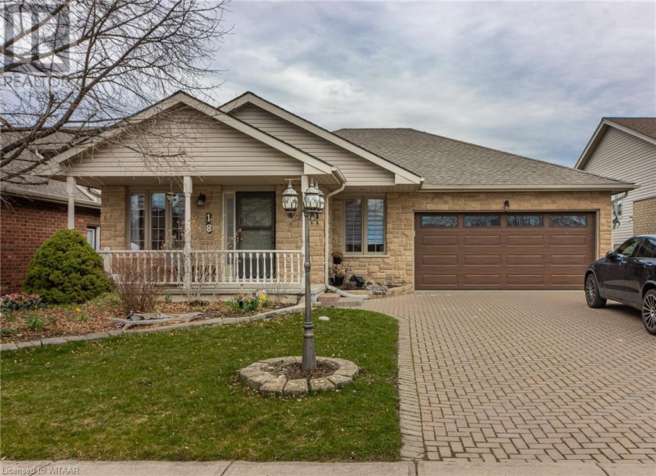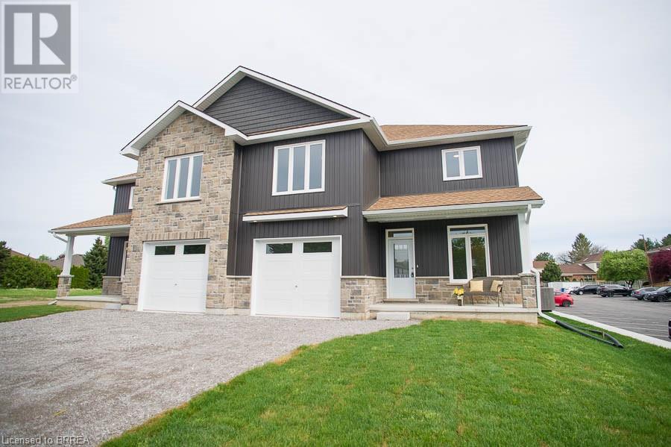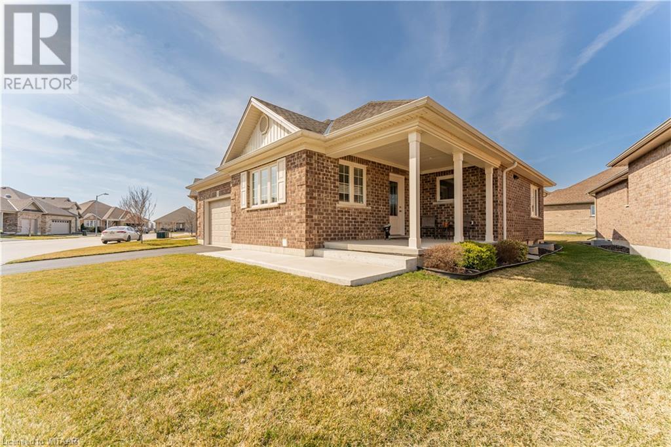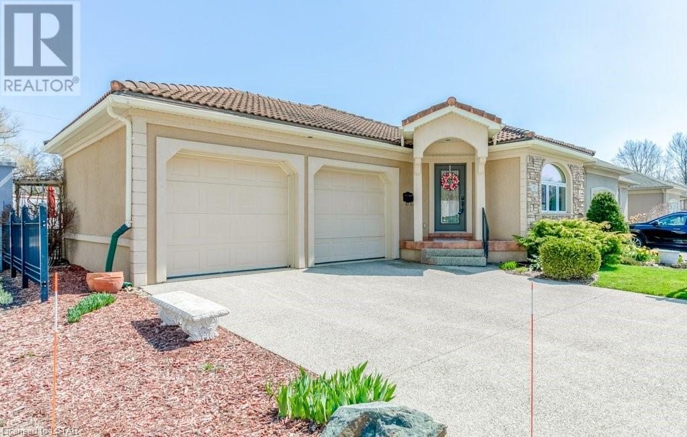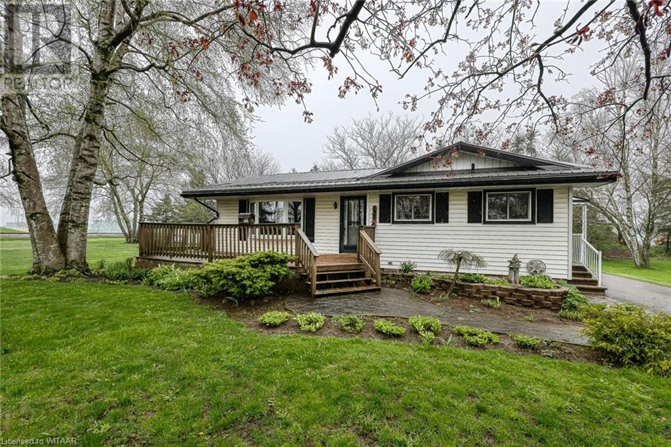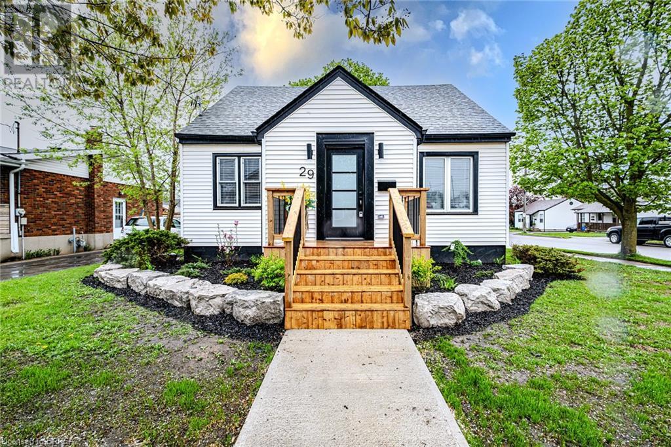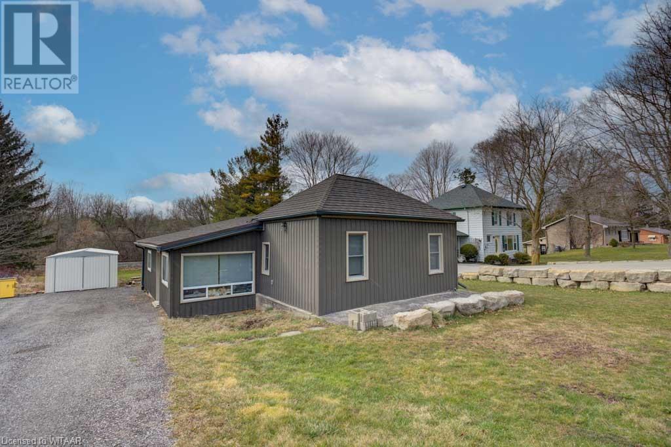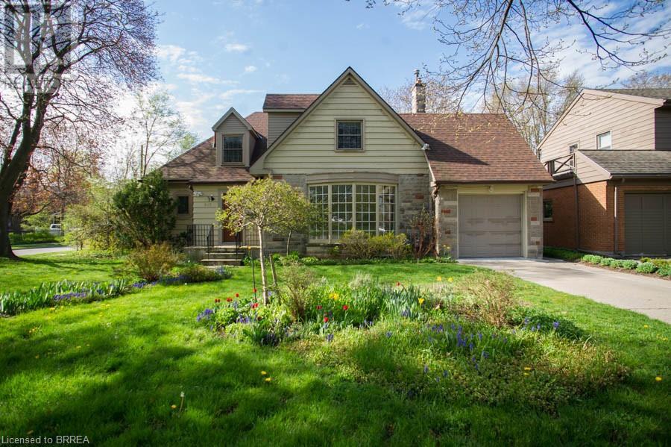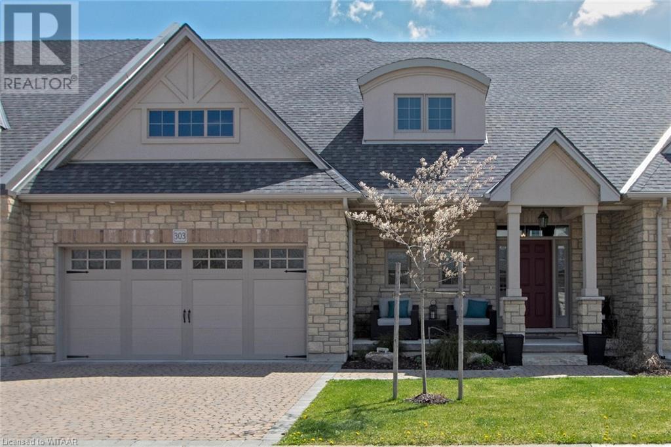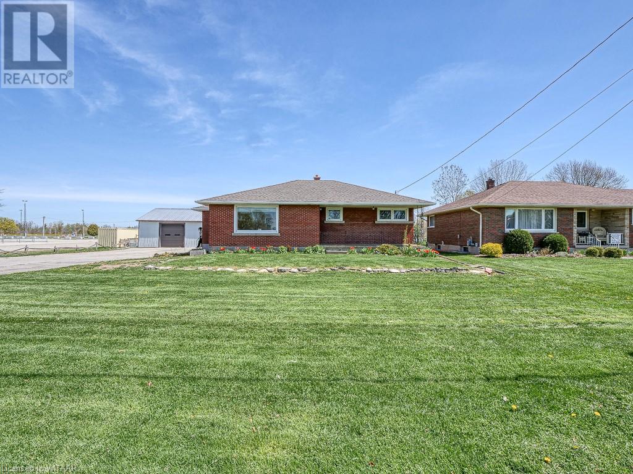LOADING
143 Blandford Street Street
Innerkip, Ontario
Pretty bungalow in the heart of Innerkip. This 2 bedroom home is quite spacious and has great space for possible 3rd bedroom in the dry basement. Main floor has a large kitchen with separate dining room and living room with lots of room for friends and family. The primary bedroom has lots of room for that king size bed as well as any other bedroom furniture you may have. The private yard and deck are accessed via the bedroom. There is a second bedroom on the main floor as well. The lower level has a finished family room. There are also 2 other large rooms that both have legal egress windows and could be easily finished as the basement is nice and dry. Enjoy the tranquility of the village of Innerkip with the Wing House for dinner, a beautiful golf course on the edge of town and the old quarries for a swim. Perfect downsize or starter home! (id:53271)
RE/MAX A-B Realty Ltd Brokerage
1018 Norfolk County Rd 21
Langton, Ontario
Introducing your country retreat! This property for sale features 3 cozy bedrooms and 1.5 bathrooms, spread across 1,730 square feet of both above and below living space. The kitchen is equipped with large windows allowing natural light to shine through, the lower level has a large rec room and half bath in the laundry room. Perfect for car enthusiasts or hobbyists, the home boasts a 2-car detached garage with 220volt alongside ample parking with a double-wide asphalt driveway. The property includs a hot tub and above ground pool (as is). Enjoy serene open field views and trees from your back deck, ideal for quiet mornings or relaxing evenings. Located just 15 minutes from Delhi and 20 minutes to Tillsonburg, this home offers a peaceful escape from city life. Bring your vision to life with the opportunity to add your personal updates. Embrace the slow burn of country living in this delightful home! (id:53271)
RE/MAX Tri-County Realty Inc Brokerage
18 Oriole Crescent
Woodstock, Ontario
Quality built by Goodman Homes, a brick bungalow with 3 bedrooms, double garage, large workshop, 2 baths and overall spacious and well-maintained condition in a sought-after neighborhood!! 3 good size bedrooms adorn the main floor with a 4 piece bath, kitchen and living-room offer a great space to have dinners and entertain as well as main floor laundry. Downstairs there is enough space for your whole family for game or movie nights or relaxing with friends and family. When you walk out to your backyard you will enjoy summers on your deck or let your imagination unfurl in your good sized workshop. These homes rarely come on the market, don't miss out! Workshop 2021 with a wood burning stove, Roof 2016, furnace 2024 water heater 2024, garage door 2021, approx. gas $75/Water $60/hydro $130 per month ---- (id:53271)
RE/MAX A-B Realty Ltd Brokerage
7a Yeager Avenue
Simcoe, Ontario
Absolutely stunning newly constructed custom semi-detached home! This remarkable property boasts 2118 sq. ft. of meticulously designed living space. Upon entry, you're greeted by a versatile room perfect for a bedroom, office, playroom or dining area tailored to your family's needs. The gourmet eat-in kitchen features elegant quartz countertops, a convenient walk-in pantry, and a cozy breakfast area. The adjacent living room is adorned with a spanse of windows and a charming gas fireplace, creating a warm and inviting atmosphere. The main floor also includes a practical space off the garage that is perfect for all your outdoor belongings, a sleek 2-piece bathroom, and access to the insulated 1 1/2 car garage. Moving upstairs reveals a thoughtfully planned layout with a laundry room for convenience, 2 spacious extra bedrooms, and a 4 piece guest bathroom. The second story culminates in an opulent master bedroom and ensuite area, complete with a generously sized walk-in closet, expansive windows offering natural light, a beautifully tiled shower with a glass wall, a double vanity, and LED-lit mirrors for added sophistication. Outside, you'll find a covered front porch ideal for relaxing evenings & a substantial covered back patio equipped with a roughed-in natural gas line, perfect for BBQ gatherings. Nestled on a sizeable 34 X 148-foot lot, this home offers both elegance and functionality in every detail. Price includes HST, making this exquisite property an exceptional value. (id:53271)
Revel Realty Inc
4 Hollier Drive
Tillsonburg, Ontario
Take a closer look at this Sherwood Model in Baldwin Place Adult Community - it's in pristine condition and shows like a dream! This model has been made larger than a typical Sherwood featuring 1408 sq ft of large open concept living space. When you walk up to this home you'll be delighted by the large covered front porch. The foyer keeps your kitchen out of sight, and when you walk into the main area of this home you can't help but be impressed! Lovely warm colours are throughout this home, and the kitchen is so delightful with quartz counters and lots of cabinetry. The dining room and living room flow off the kitchen, there's plenty of space for the whole family to gather. There is a lovely gas fireplace in the living room and patio doors to the rear yard and deck (built in 2019). The primary bedroom has an ensuite with quartz counters & sunspot for extra light! There's a second bedroom and 4PC bathroom with sunspot and quartz counters as well! Main floor laundry finishes off the main level. Downstairs is unfinished with great potential to finish to meet your needs! Outside has a sprinkler system throughout the yard, a great deck and a 1.5 car garage! Buyers acknowledge a one time transfer fee of $1000.00 and an annual association fee of $400. (id:53271)
RE/MAX A-B Realty Ltd Brokerage
5 John Pound Road Unit# 1
Tillsonburg, Ontario
Welcome to Unit 1 at 5 John Pound Road in Tillsonburg. This former model home bungalow with 3 bedrooms and 3 bathrooms was built with Insulating Concrete Forms (ICF) making it resilient, energy efficient and extremely cost effective. With underfloor heating to both levels and separate heating controls, you can expect lower utility bills and efficient radiant heating and cooling with central air throughout. Clay roof tiles are warranted for 50 years. On the main floor you'll find an open living - dining area with a gas fireplace and access to a large double car garage. Two good sized bedrooms, with an ensuite and walk in wardrobe are offered in the primary bedroom. Enjoy your own private deck and garden just off this room. Main floor laundry with a small load washer in the lower drawer offers convenience along with lots of storage space.The kitchen boasts granite counters, newer appliances and double oven with integrated microwave. Walk out to your private composite floored balcony from the kitchen. Downstairs, the lower level boasts a large recreation room, complete with wet bar and sizeable guest room. The tankless water heater and water softener are both owned and there is upgraded insulation throughout the entire roof space. This home is extremely well built and offers a tasteful layout with privacy and easy lifestyle to compliment. (id:53271)
RE/MAX Centre City Realty Inc.
264207 Prouse Road Rr2 Road
Mount Elgin, Ontario
This property is now under contract pending receipt of the deposit. ATTENTION first time home buyers .... investors ... downsizers ..this 3 bedroom, 1 bath bungalow may be just what you have been looking for. The main floor has a bright cheerful living room(large front window lets in plenty of natural light), an eat-in kitchen with lots of cabinets with refrigerator, stove & dishwasher included. Three good sized bedrooms and a 4 pc bath including a step-in tub & shower unit. The partially finished basement includes a family room with fireplace, a laundry/utility room and a huge storage room plus a spacious cold storage room for all canned goods. This property includes a huge landscaped yard with two sheds and a very large shop with 3 parking spaces plus a built-in workshop. (id:53271)
RE/MAX A-B Realty Ltd Brokerage
29 Curtis Street
Brantford, Ontario
Welcome to 29 Curtis St, a professionally renovated 1.5-storey home that boasts all the updates you've been searching for. This charming property features 3 bedrooms and 3 bathrooms, including a master bedroom with a 4pc ensuite. Step inside to discover a stunning main floor, complete with a modern kitchen equipped with quartz countertops and backsplash, ample cupboard space, and an inviting dining area. The living room is bathed in natural light, adorned with pot lights, and has brand new entry doors at the front and back. Outside, you'll find a fully fenced yard with a new deck and professionally landscaped gardens. Plus, enjoy the comfort of a new furnace and AC unit. Welcome home! (id:53271)
RE/MAX Twin City Realty Inc
584427 Beachville Road
Beachville, Ontario
If you want a Large lot, and an updated home in the small town of Beachville, here is your chance. This home was 90% updated in 2019 with a new kitchen and higher end appliances, new bathroom, new flooring and lighting, upgraded spray foam insulation, mostly new windows and doors, a new on demand hot water heater system, new vinyl siding, a new metal roof, a new septic tank and a new drilled well. Not much left to do but move in and enjoy! Easily convert the front bedroom to 2 bedrooms to make this a 3 bedroom home. You also have tons of outdoor space for all your families enjoyment. (id:53271)
Gale Group Realty Brokerage Ltd
262 Dufferin Avenue
Brantford, Ontario
Welcome home to the popular Dufferin neighbourhood where the streets are lined with mature trees and the houses filled with history and charm. This well-maintained 2-storey home features 4 bedrooms, 2.5 bathrooms and sits on a large lot. The main floor offers large living spaces, perfect for entertaining. The living room offers lots of light from the large bay window. The formal dining room has a door to the back patio. Close by the kitchen offers ample counter and cabinet space. The main floor is complete with a spacious primary bedroom with walk-in closet and 3-piece ensuite. Upstairs offers 3 spacious bedrooms, a storage space and 4-piece bathroom. The partially finished basement is waiting for you to put your own charm into it with a 2-piece bathroom and loads of living and storage space. Just minutes away from amenities and highway access. Don't miss out on this detached home in one of Brantford's most prestigious neighbourhoods! (id:53271)
Revel Realty Inc
5 Wood Haven Dr Unit# 303
Tillsonburg, Ontario
LUXURY LIVING AT IT'S BEST! COME & SIT ON THE INVITING FRONT PORCH & ENJOY PEACE & QUIET IN THIS PRESTIGIOUS WOOD HAVEN CONDO DEVELOPMENT. THIS CUSTOM BEAUTY OFFERS APPROX. 1535 SQ FT OF ONE FLOOR LIVING SPACE. INCLUDES HIGH CEILINGS, LUXURY VINYL PLANK FLOORING THROUGHOUT; SPACIOUS CUSTOM KITCHEN WITH ISLAND, QUARTZ COUNTER TOPS, ALL WHIRLPOOL KITCHEN APPLIANCES (GAS RANGE) ARE INCLUDED, PANTRY & SEPARATE DINING AREA; LARGE LIVING ROOM AREA WITH VAULTED CEILING, GAS FIREPLACE, LOTS OF NATURAL LIGHT & GARDEN DOORS LEAD OUT TO A NICELY SIZED DECK & PRIVATE BACK YARD. THE PRIMARY BEDROOM IS VERY GENEROUS IN SIZE & OFFERS A WALK-IN CLOSET AS WELL AS A HUGE ENSUITE BATH WITH DOUBLE VANITY SINKS, TILE FLOORS, LARGE TILED WALK-IN SHOWER & LINEN CLOSET. THE BEDROOM/OFFICE AT THE FRONT ALSO OFFERS A VAULTED CEILING & LOTS OF NATURAL LIGHT. A 4PC GUEST BATH AND LAUNDRY/MUD ROOM (MAYTAG WASHER & DRYER INCLUDED) COMPLETES THIS MAIN FLOOR. THERE' S UNLIMITED BASEMENT DEVELOPMENT POTENTIAL JUST WAITING FOR YOUR FINISHING IDEAS. FOR THOSE LOOKING FOR A BIT MORE ROOM & LUXURIOUS ACCOMMODATION ALL ON ONE FLOOR, DON'T MISS OUT ON THIS ONE. CLOSE TO ALL AMENITIES, SCHOOLS, WALKING TRAILS, GOLF COURSE, FINE DINING, THIS HOME IS TRULY MAGAZINE QUALITY AND A MUST SEE! (id:53271)
Century 21 Heritage House Ltd Brokerage
57 Stover Street S
Norwich, Ontario
**SOLD PENDING DEPOSIT** Welcome to 57 Stover Street South! This solid brick home on nearly half an acre with huge detached garage shop has been lovingly cared for over the years and is spacious and bright! There are 3 large bedrooms, a 3 piece bathroom, a huge living room with oversized picture windows and french doors. The kitchen is a great size with solid Elmwood cabinetry and is open to the dining room with sliding glass doors leading to the back deck and expansive back yard with no rear neighbors. There is plenty of room for family gatherings or entertaining large parties! Lots of room for the kids or pets to play and still lots of space to add a pool and hot tub to enjoy the long, hot summers in the quaint Village of Norwich. Inside the home is a fantastic mudroom space and downstairs is spacious with huge family room with the pool table included for game nights and still plenty of square footage to create additional bedrooms .Laundry room and cold cellar complete the basement level. The shop is enormous with 2 automatic garage doors, hydro and the bays provide loads of space for parking or working on your favourite toys or carpentry projects. The options are endless! The driveway is paved and room for too many vehicles to count! First time ever offered for sale and is waiting for its next family to come make it their very own Home Sweet Home for years to come. Offers are welcome anytime after May 5th providing lots of time for everyone to come see what this spectacular property has to offer! (id:53271)
Century 21 Heritage House Ltd Brokerage
No Favourites Found

