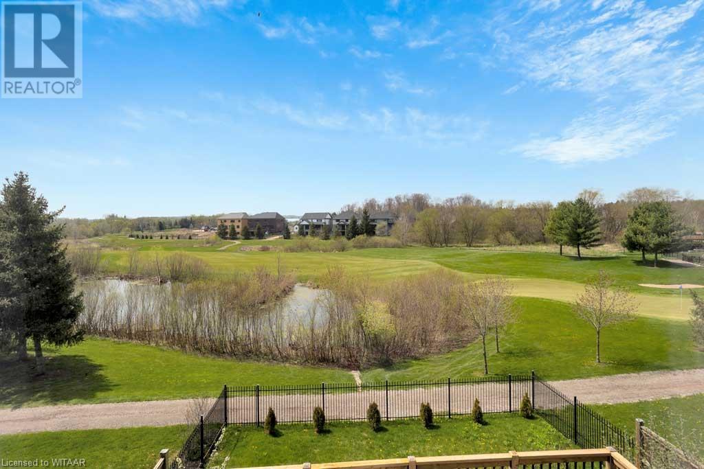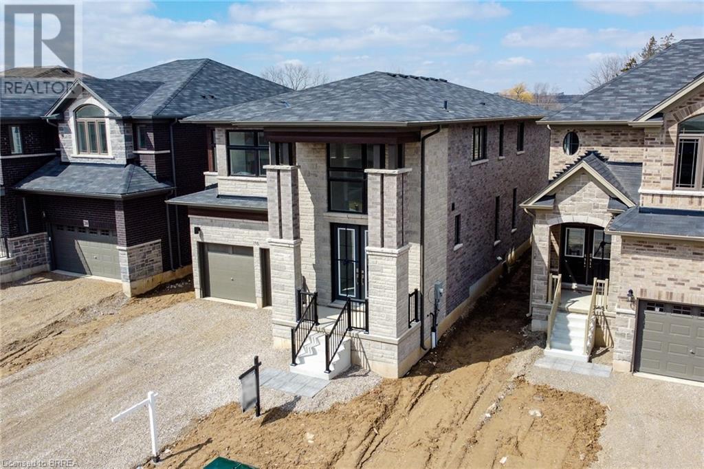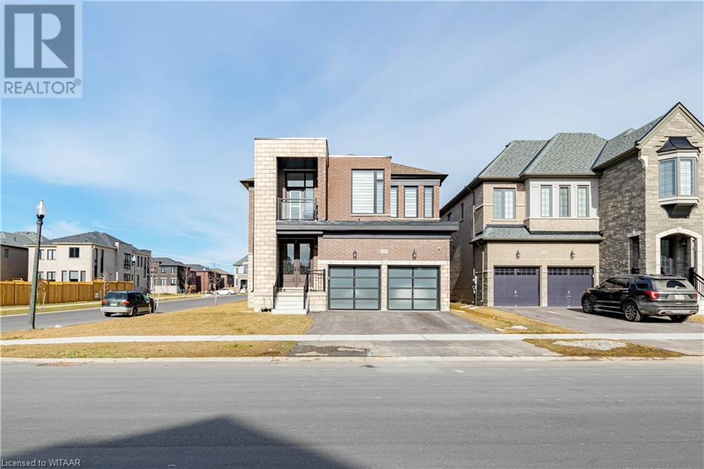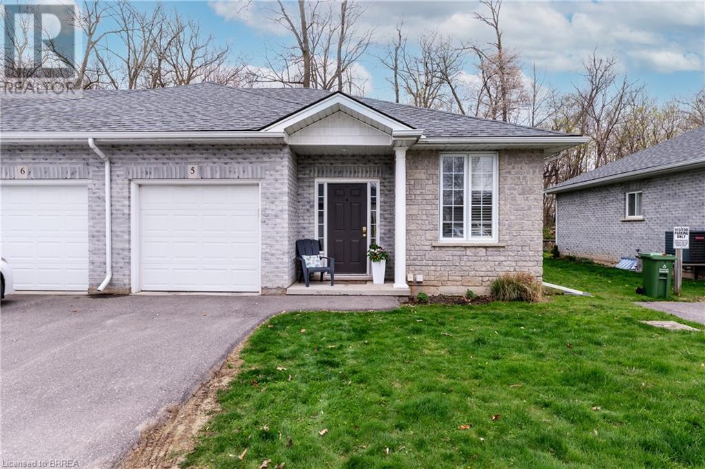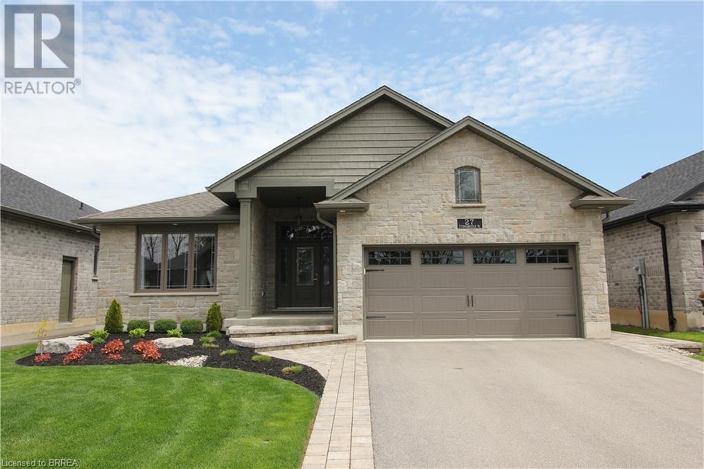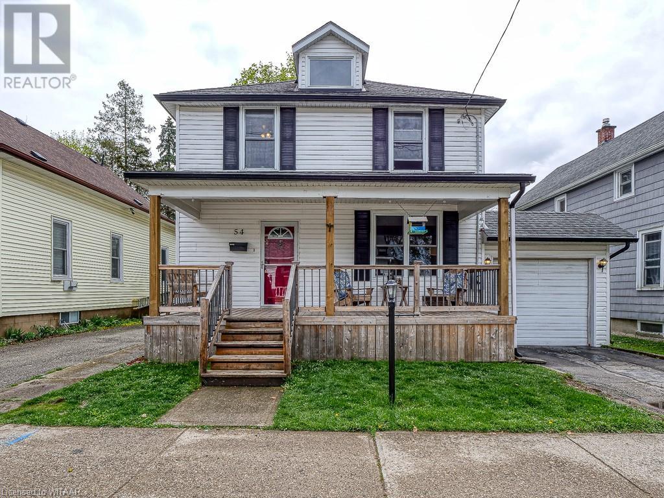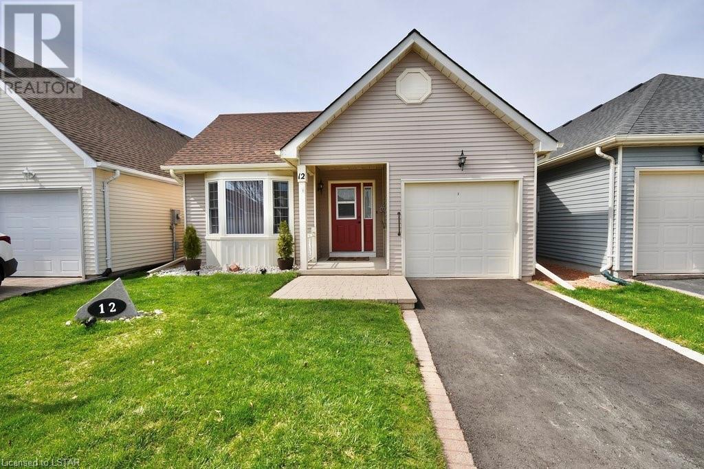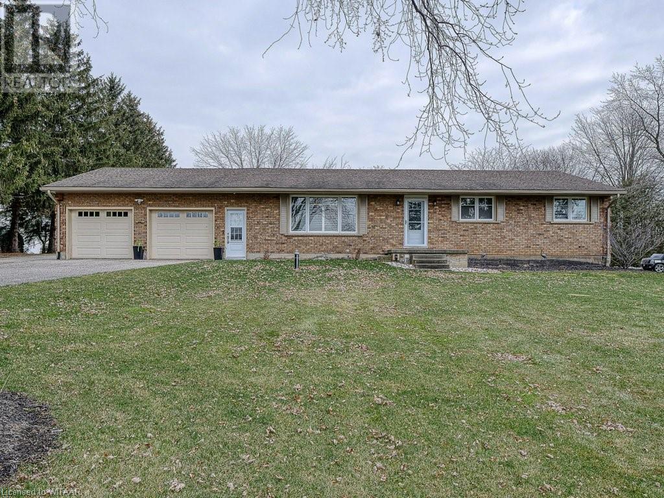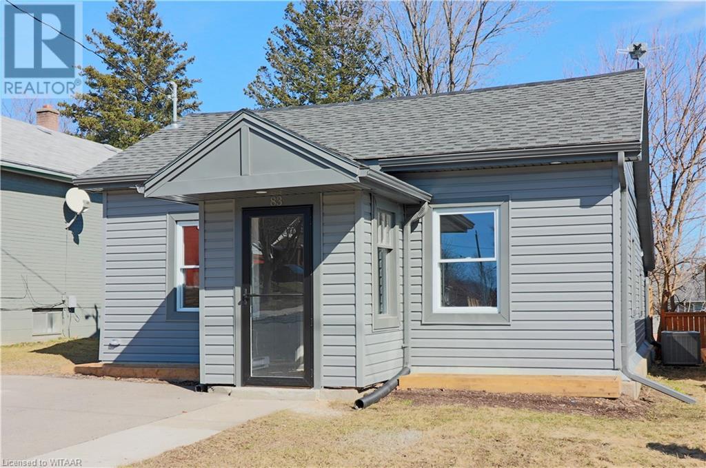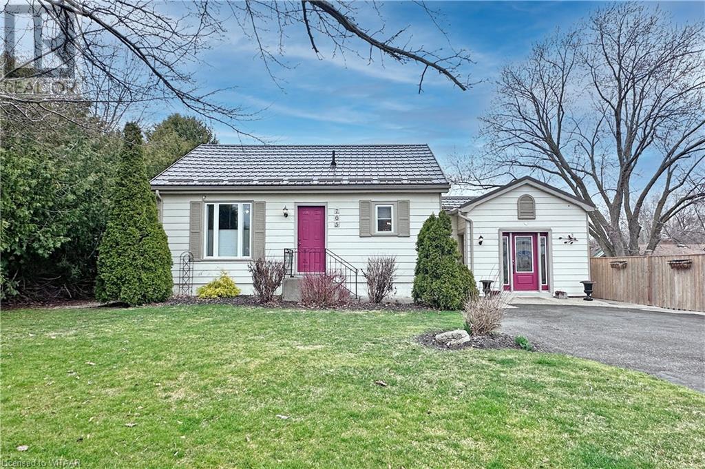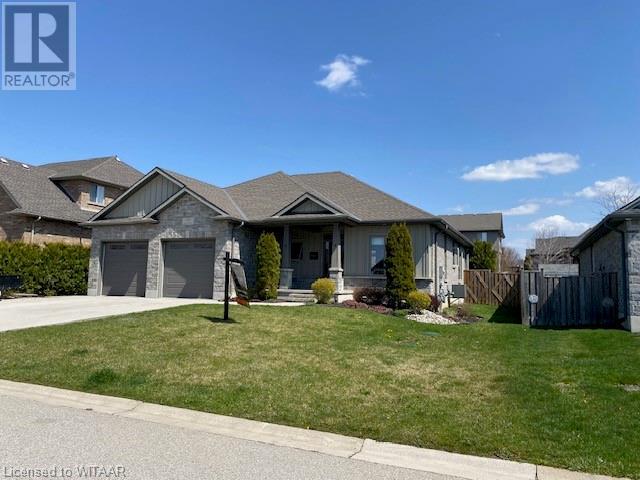LOADING
468 Fairway Road
Woodstock, Ontario
AAA Location with spectacular view....... This 2 story beauty has no rear neighbours and backs onto the Sally Creek Golf Course. Open concept Kitchen, Dining and Living Areas with huge Foyer, washroom and laundry on the main level. Second level has large Primary suite with his and her closets leading to a beautiful primary with glass shower. Two great sized bedrooms and a full bath complete this level. The Lower level has a walk-out, new luxury vinyl flooring and washroom, utility and storage areas. Fenced in backyard with some lovely landscaping to make things green. Garage is newly drywalled and equipped with a Tesla Charger. (id:53271)
Gale Group Realty Brokerage Ltd
198 Longboat Run
Brantford, Ontario
You Got To See it to Believe It as this house is loaded with Builder Upgrades worth $350K and is a mirror image of a Typical Model Home. Welcome to 198 Longboat Run West in Brantford Located in a Desirable West Brant Neighbourhood close to Schools, Trails and Parks ! This Home Features upgraded exterior consist of brick/stone 5 spacious bedrooms, 4.5 bathrooms, office/mediation room and finished basement by the builder with separate entrance totally 4400 Sq.Ft. of living space. The Double Door entrance with 10 feet ceiling welcomes you with an impressive foyer. The main level flooring consist of hardwood and premium tiles introduce you to the Dining Room, Great Room with Fireplace and a Beautiful Chef's Dream Kitchen. The wood stairs will take you to the Second Floor that features 4 Spacious Bedrooms including a luxurious Primary Bedroom with Fully Upgraded 5+ peice Ensuite boasting an extended standing shower and a double sink vanity. Three additional spacious bedrooms with access to the upgraded bathrooms (ensuite privilege). The fully finished carpet free basement (1226 ft) with separate entrance and high ceiling offers a large Rec Room, Bedroom and Full Washroom. Few Highlights of upgrades are exterior (no vinyl siding) high ceiling, windows, flooring, countertops, all washrooms, light fixtures, backsplash, smooth edges and much more. Extras, All New Appliances, Air Conditioner. Book Your Showing Today !! (id:53271)
Ipro Realty Ltd
1219 Upper Thames Drive Drive
Woodstock, Ontario
Welcome to this spacious one year 3055 square foot top seller model Spencer C from Kingsmen builder located in the havelock corners Woodstock. Lots of $ spent on tons of upgrades such as, Hardwood floors, quartz countertops, 9-foot ceilings on both floors, Ensuite bathrooms with all the bedrooms, upgraded showers with glass doors & 8 feet tall doors, A large backyard for kids to enjoy gardening, and a laundry room on the second floor are just a few of the many features. Large kitchen, upgraded appliances. This home is ready for you to make it your own. (id:53271)
Bridge Realty
219 Shellard Lane Unit# 5
Brantford, Ontario
Welcome to 219 Shellard Lane Unit 5! This cozy condo townhouse in West Brant is an end unit backing onto a forest trail. Enjoy your morning coffee or barbecue on the nice back deck while listening to the birds. Inside, you'll find 2 bedrooms upstairs, just off the open concept living area, and one bedroom downstairs with additional living space and a 3-piece bathroom. With its open layout and finished basement, it's maintenance-free living in a cozy home. Plus, you'll enjoy the benefits of condo management taking care of lawn care, snow removal, roofs, driveways, and more—making life even easier! There's also a garage for convenient parking, along with an additional outdoor parking space. Adding to the charm, California shutters throughout the upstairs living spaces provide both style and functionality, allowing you to control light and privacy with ease. And don't forget, the backyard is perfectly positioned to catch those stunning sunsets. (id:53271)
Keller Williams Innovation Realty
27 Stonebridge Place
Simcoe, Ontario
Welcome home to this stunning executive bungalow! Fully finished by the builder, this 5 bedroom - 3 bathroom home has over 2700 sq ft of finished space. You’ll be impressed by the 10’ ceilings in the entrance and living room. High-end finishes include Canadian maple hardwood and ceramic tile floors on the main level, linear gas fireplace, quartz countertops in kitchen, gorgeous glass shower in ensuite, main floor laundry and insulated garage. Electrical panel includes a rough-in for your electric vehicle. Professionally landscaped with impressive gardens and interlocking stone entrance and walkway to the backyard. To top it off, this pool-sized lot is very private. Backyard is fully fenced with shed, raised garden bed, rhubarb & strawberry patch, semi-dwarf cherry trees and columnar apple trees. Enjoy your morning coffee under the covered patio surrounded by the lush lawn and gardens. Just a short drive to the beach and restaurants in Port Dover, this could be your forever home. Move in and enjoy the peaceful and tranquil neighborhood in the beautiful Town of Simcoe, hub of Norfolk County. (id:53271)
Century 21 Heritage House Ltd
54 Wellington Avenue
Ingersoll, Ontario
Welcome to 54 Wellington Ave, nestled at the quiet end of a friendly neighborhood on a peaceful, dead-end street in Ingersoll. Experience the serenity of low traffic living while being conveniently situated amongst welcoming neighbors, creating the perfect backdrop for this beautiful 2-story family home. Thoughtfully updated over the years, this residence beautifully blends comfort with convenience, offering a harmonious carpet-free living space that's ready to welcome you home. The main level unfolds into a cozy living room that seamlessly transitions into a spacious dining area. The kitchen, designed with functionality in mind, boasts an abundance of counter space and cupboards. Also, enjoy the back room which offers a great space for pantry items or coats & boots overflow. Venture upstairs to discover 3 generously sized bedrooms, each providing ample space for rest and rejuvenation. A full 4 PC bathroom complements the upper level, alongside a charming sunroom— a versatile space perfect for an office, a reading nook, or a quiet spot to enjoy leisurely afternoons. The lower level of the home introduces a rec room, offering additional space for entertainment and relaxation. A utility room and laundry complete the basement, adding to the practical features of this home. The convenience of a single attached garage enhances daily living, ensuring vehicle storage and security. Outdoors, the property reveals a low-maintenance yard, presenting a minimalist's dream for outdoor enjoyment without the upkeep. This feature ensures more time to savor life's moments, rather than toiling away on yard work. 54 Wellington Ave stands as the perfect starter home, offering a smart alternative to condo living minus the fees. This property represents an incredible opportunity to step into the housing market, providing a blend of affordability, comfort, and convenience. Discover the warmth and welcome of 54 Wellington Ave—your gateway to a delightful living experience in Ingersoll. (id:53271)
Century 21 Heritage House Ltd Brokerage
12 Hawkins Crescent
Tillsonburg, Ontario
Move-in ready! This updated 1193sq.ft. Ashburn model is in the active retirement community of Hickory Hills. This six room freehold bungalow is perfect for a downsizing individual or couple. Neutral colours & carpet free, this easy care one level home leaves you more time to do what you enjoy most. Spacious & airy w/large windows, vaulted ceilings & skylights. Living room has cozy gas fireplace and walkout to newer ‘north’ facing deck, a bonus on those hot summer days! Driveway 2023, deck 2022, roof 2020, central air 2017, walk-in shower stall 2016, furnace 2014. Dishwasher ready, in-ground sprinkler, roughed-in for central vac, concrete crawlspace. Hickory Hills community centre offers ongoing activities & features an outdoor heated pool & whirlpool, library, billiards etc. All offers must have schedule B attached and signed and buyers acknowledge a one time transfer fee of $2,000 and an annual fee of $385 payable to Hickory Hills (id:53271)
Certainli Realty Inc
714650 Middletown Line
Woodstock, Ontario
Prepare to be impressed with this beautifully updated brick ranch with double car garage and a dream shop on 0.88 acre lot in Oxford Centre. From the moment that you arrive at this property you will fall in love with all its features. This 1868 sq ft house is 3+1 bedrooms with 3 full bathrooms. The remodelled kitchen features granite counters and prep sink in the large island and quartz counters on the outer cabinets. Included S/S appliances with gas stove, built-in wall oven and microwave. Spacious eat-in kitchen style dining room with picture window views of back yard. Hardwood flooring in the living room. Primary bedroom has a 3pc ensuite with soaker tub to relax in. The 2 additional main floor bedrooms have a 4pc bathroom close by plus their is an additional 3pc bathroom off the mudroom. Welcoming entrance in the back mudroom between the double car garage and door leading towards the shop. Main floor laundry. The lower level is finished with a full second kitchen, huge bedroom, and 2 family room areas. Your home away from home is the dream shop built in 2016 is 26’x30’ with gas heater, high ceilings, floor drains and much more! The house sits on a treed lot away from the road and is backing onto picturesque views of the fields behind. Lots of room to entertain on the back deck. Additional features: Furnace 2016, all windows replaced, new well 2018, shed 2023, gas BBQ line, RV plug in behind shop, tons of parking. Easy access to the 401/403 while being in a quiet community. There are so many reasons to fall in love with this property so book your showing today! (id:53271)
RE/MAX A-B Realty Ltd Brokerage
83 Bay Street
Woodstock, Ontario
Modern & Open 1019 sq.ft. 2-bedroom bungalow completely renovated and in pristine move in condition on a deep 177' lot. Bright and spacious living room has plenty of room to host family and friends. Gorgeous open concept kitchen-dining room with trendy cabinets, quartz countertops, ceramic backsplash, and stainless steel appliances. Sparkling bathroom with tiled shower. Cozy den is perfect for cuddling up with a good book. Deep lot and over size deck offer plenty of opportunity for summer get-togethers, BBQ's and quality outdoor time. Loads of upgrades: many new windows, main floor laundry hookup, pot lights, new vinyl siding, luxury vinyl floors, and more! Tastefully redone by local reputable Builder and conveniently located close to shopping, schools, restaurants, and easy 401/403/Toyota access, this home is a must see! (id:53271)
Royal LePage Triland Realty Brokerage
765 Pavey Street
Woodstock, Ontario
Welcome home to 765 Pavey Street! This charming 1.5 storey has great curb appeal and sits back from the street offering wonderful privacy.The main floor has you entering into the large family room with gas fireplace and large picture window overlooking the backyard. A few steps up and you will be in the updated kitchen and dining area. So much storage including large pantry. Down the hall is the formal living room, primary bedroom and nicely updated 3 piece bathroom. Upstairs there are two more bedrooms. Down in the basement there is a two piece bath, office, large laundry room and workshop. The generous storage area could also be finished for more living space. Last but not least we head out to the large deck with dual powered awnings. Perfect place to while away your days entertaining friends or watching the kids play in the absolutely enormous backyard! Yard is fully fenced and is a rarity. There is also an oversize storage shed. Updates include: mostly new windows and steel roof 2021/2022, updated main bathroom 2021, pantry 2021, 12x17 shed 2021, gas fireplace 2021, some new flooring 2000/01, kitchen updated 2008, furnace and A/C 2008, some custom blinds and shutters, Panel - breaker 100 amp. Appliances included as well as Riding lawn mower (10 years old, maintained every year), push mower, snow blower, hedge clippers , electric shovel, misc garden tools. Book your showing today! (id:53271)
RE/MAX A-B Realty Ltd Brokerage
39 Graydon Drive
Mount Elgin, Ontario
This Executive Style Bungalow is sure to impress. Inside to one side of the front door sits a laundry room complete with a sink & closet. It’s super convenient, leading also to the true sized double car garage. Yes - your pick-up or SUV will fit! Sitting to the other side of the front door are double French doors leading to an office. A great space to work from home. Open concept kitchen with custom cabinetry and granite counters overlooks a spacious, bright living & dining room. Sliding doors off the dining area lead to deck w/ gas hook up for the BBQ. Heading down the hall, you will find a large walk-in pantry, the main 4 piece bathroom, a double sized storage closet & 2 bedrooms. The primary is complete with it’s own 3 piece ensuite & generous sized walk-in closet. Downstairs you will find 2 more bedrooms and a 4 piece bath. The family room is large with plenty of space for a pool table, movie nights & more. Sure you can buy new….but why would you ?? This house boasts so many extras not found in a new build. Outside, the drive & walk is stamped concrete, the front landscaping is done, the central vacuum and garage door openers are in. The kitchen appliances are stainless and included. The water heater & softener are owned - no monthly bills for those. The gas hook up for the BBQ is there, the yard is fenced, the deck is done. A huge bonus is… imagine never having climb a ladder to string Christmas lights again ? This house is equipped with Celebrite by Lift Lighting under the eaves. 1000’s of options to light up your house for Christmas, Diwali, Hanukah or supporting your favourite sports team - all on an Ap with a touch of a finger ! (id:53271)
Century 21 Heritage House Ltd Brokerage
126 King Street E
Ingersoll, Ontario
Do you love timeless Century homes but crave the comforts of modern living? This meticulously renovated gem nestled on a deep 205’ lot might be the perfect match for you! With a blend of classic charm & contemporary updates, this legal duplex offers undeniable allure plus a solid investment opportunity with income from 1 or 2 units. Consider occupying the 1784 sf stunning main house with the apartment as a mortgage helper or suite for family? Step inside to discover an impressive 2+1 bdrm, 2 bath main house. The remodeled open kitchen is a culinary haven, complete with an abundance of custom cabinetry, butler’s pantry, sleek concrete counters, gas range & welcoming island. An enclosed 3 season porch beckons you to relax & the functional mudroom is smart space! The main floor exudes warmth & elegance with soaring ceilings, deep moldings, hardwood & original coal fireplace (decorative) in the living rm. The cozy den/bedrm with Murphy bed, stylish 3-pce bath & laundry rm add to the main level's appeal. Upstairs, the character continues in 2 bdrms & a 3-pce bath with slate & pine plank floors + exposed brick. Did we mention, the recently refreshed front porch & front door adding to curb appeal, providing a perfect spot to enjoy the neighborhood ambiance? But there’s more! An added bonus is the 2 bdrm apartment, perfect for generating extra income or accommodating extended family. Enter the sep. front entrance & head up to find lots of natural light, a kitchen, laundry, living area & updated bath. This private unit also has original character: 18” baseboards, pine floors & high ceilings. Updates abound: newer shingles, eaves, soffit, windows, furnace 2024, some electrical, insulation & plumbing. Ample parking with space for up to 9 vehicles, ensuring convenience for residents & guests. An easy stroll to parks, trails, rec centers, downtown dining/shopping & Royal Roads P.S. Stretch your home ownership dollars, invest in a home that truly stands the test of time! (id:53271)
Royal LePage Triland Realty Brokerage
No Favourites Found

