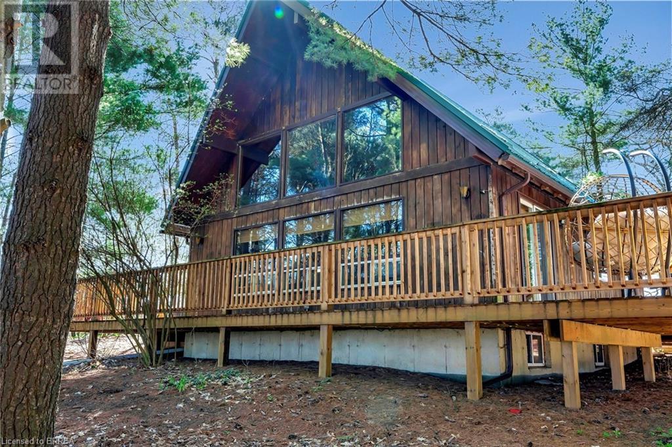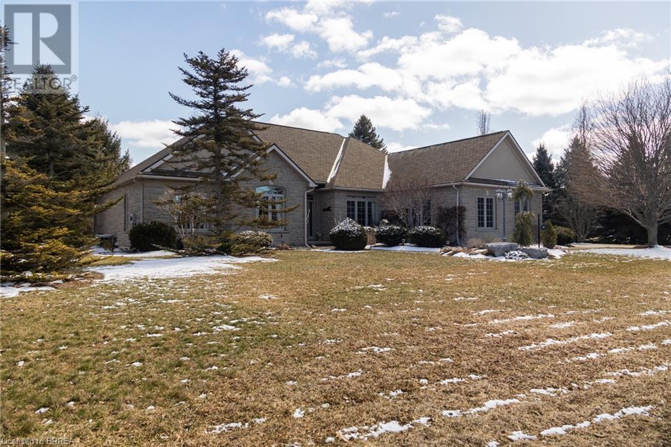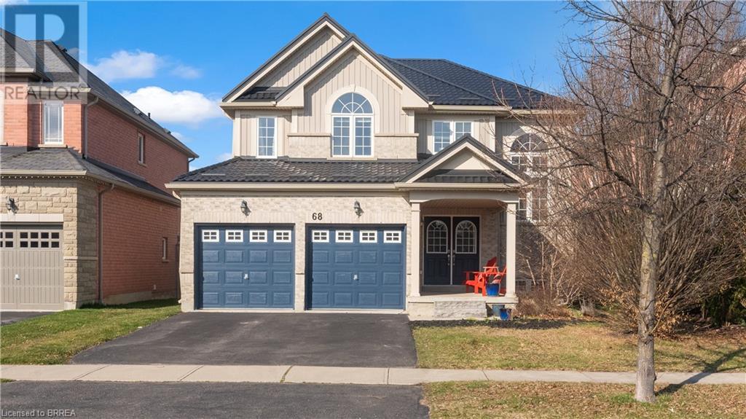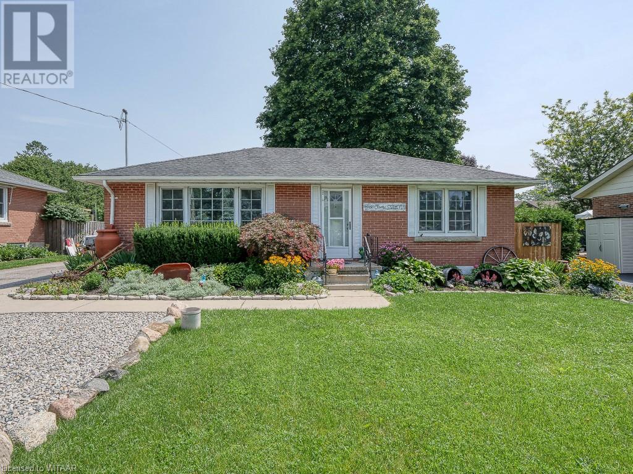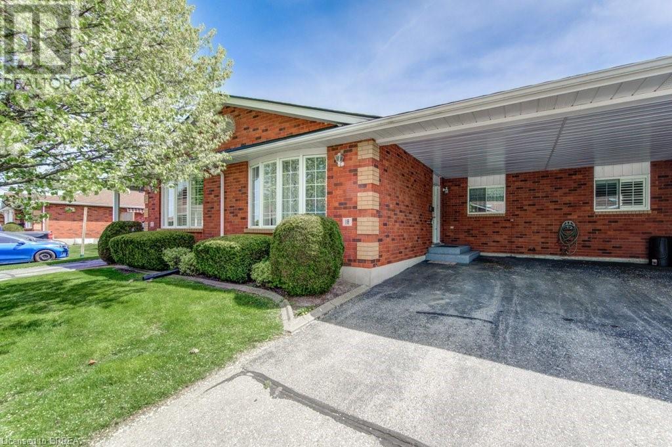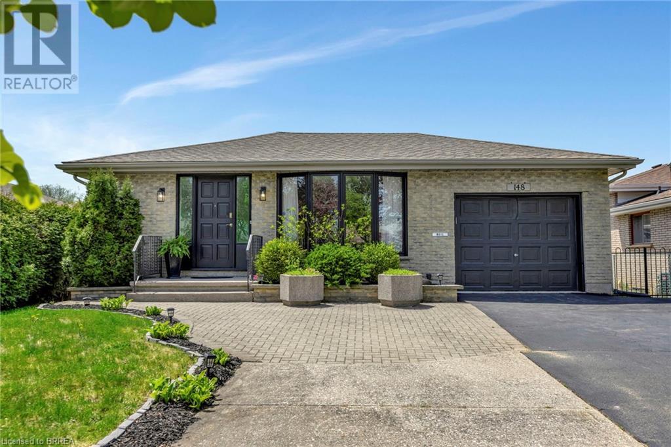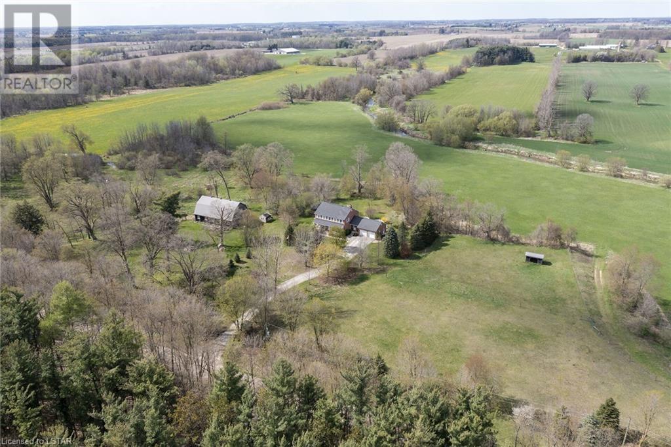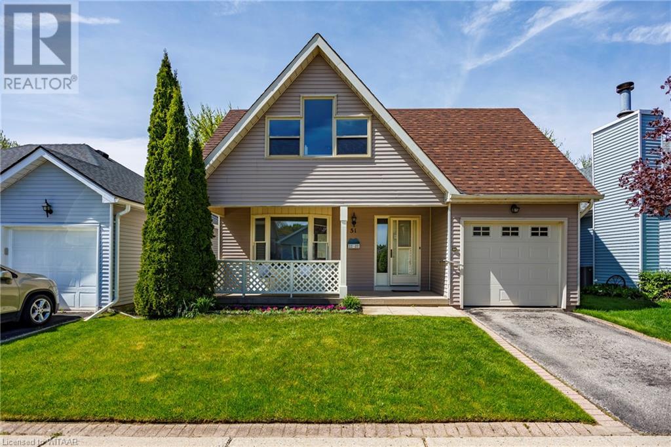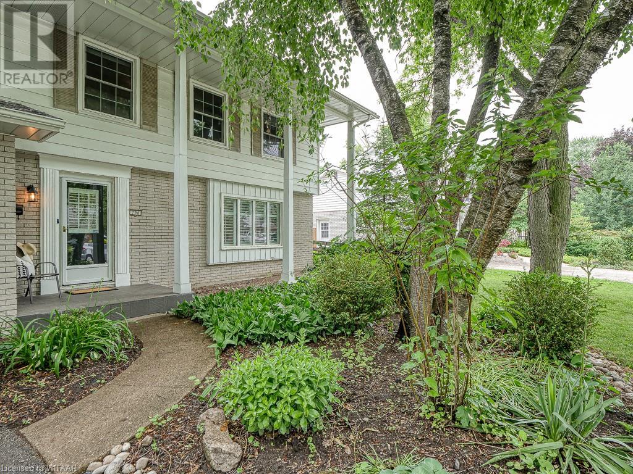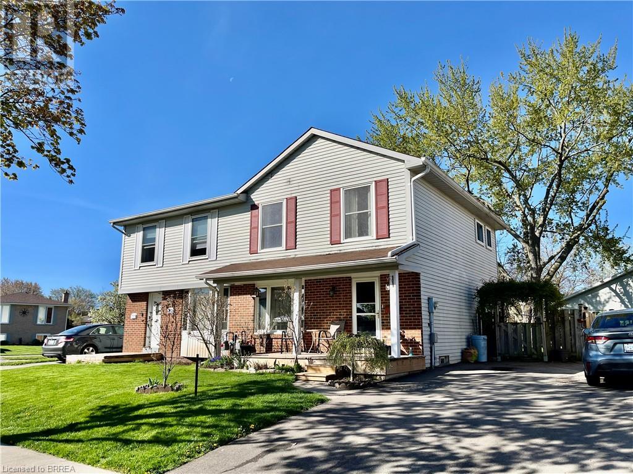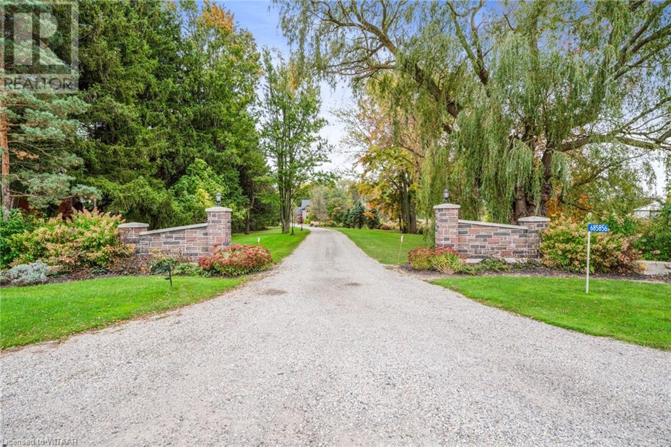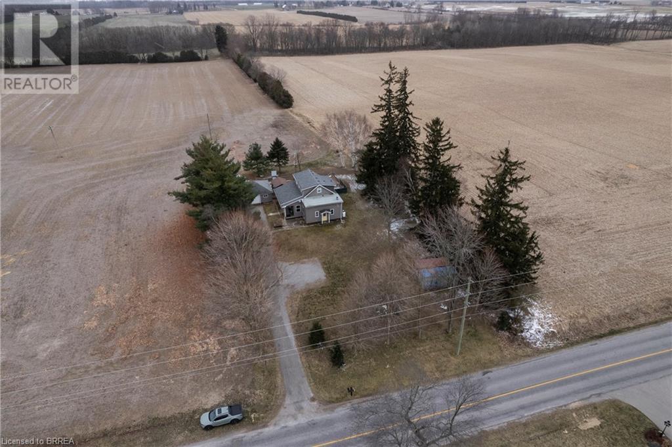LOADING
250 Radical Road
Simcoe, Ontario
This breathtaking 1 1/2 storey lodge-inspired home is just a 5 minute drive from Port Dover and 10 minutes from Simcoe. Nestled on a wooded 2 acre lot and coming with a finished basement, 2 beds, 2 baths, tons of natural lighting and more than 1700 sqft of living area. This home includes loads of leisure space with a sunroom from the 2nd floor loft, large fire pit, a massive deck, a hot tub for those chilly winters nights as well as a large lower yard accessible from the stairs behind the fire pit. The garage is perfect for year round hobbies and comes finished with a 3pc bathroom, partially epoxied floor, heating and AC. (id:53271)
Royal LePage Brant Realty
15 Otter View Drive
Otterville, Ontario
Realize your dream of having a golf course in your own back yard! This can be your reality at this absolutely gorgeous stone & stucco custom-built ranch backing onto the sixth hole of Otter Creek Golf Club. Boasting approximately 3,500 sf of beautifully finished living space with a fully finished basement with kitchen, bathroom and bedroom facilities and would be the perfect option for an easy in-law suite conversion. Offering 3+1 total bedrooms, 3.5 baths, an open concept layout with complete main floor living, an inviting back patio with covered bbq area, backyard gardens, landscaping, hardscaping and inground sprinklers. The double car attached garage offers inside entry and the extra wide, concrete driveway can host numerous vehicles, perfect for family get togethers or entertaining friends. The picture-perfect kitchen is very spacious with tons of cupboard & granite counter space, pot lighting, a sprawling peninsula, all stainless appliances (included) and flows perfectly to the living room with cathedral ceiling & gas fireplace. The master bedroom is on the north end of the home & features a gleaming, magazine worthy private ensuite bath and walk in closet. Two more spacious main floor bedrooms, a laundry room/powder room, a formal dining room and family room, full bathroom, and inviting front foyer round out the ground level. The fully finished basement also features large windows & a huge rec room with gas fireplace, a spacious bedroom, kitchen, a full bath & two huge utility room with lots of storage space. Located in a quiet neighbourhood amongst executive style homes and offering breathtaking views on all sides. Escape the city and enjoy small town living. (id:53271)
RE/MAX Twin City Realty Inc
68 Hansford Drive
Brantford, Ontario
Lovely Four Bedroom Family Home in Desirable Area. Welcome to your dream family home in the sought-after Echo Place neighborhood! This beautiful residence offers the perfect blend of comfort and style, ideal for those seeking a cozy yet sophisticated living space. As you step onto the covered front porch, you're greeted by the charm of this home. The main level features a spacious foyer with double closets, an open living/dining area, and a kitchen that boasts a center island, granite countertops, new backsplash, and stainless steel appliances, including a gas stove. The adjacent breakfast nook opens onto the exterior deck, perfect for enjoying morning coffee or alfresco dining. The great room is a highlight, flooded with natural light and centered around a cozy gas fireplace. Convenient main floor laundry and a two-piece bathroom complete this level. Upstairs, discover four generous bedrooms, a four-piece bath, and a computer nook. The primary bedroom is a true retreat with two walk-in closets and an ensuite featuring a soaker tub and separate shower. The basement provides additional living space with a recreation room, a substantial storage area , a utility room, and a roughed-in bathroom. Outside, the tiered deck, above-ground pool, and fully fenced backyard offer endless opportunities for outdoor enjoyment and relaxation. Additional features include a double car garage , steel roof installed in 2022 for durability, and easy highway access for effortless commuting. Don't miss the opportunity to make this exceptional property your new home sweet home! (id:53271)
Century 21 Heritage House Ltd
286 Clarke Street N
Woodstock, Ontario
Welcome home to 286 Clarke St. N! This 3 bedroom, 2.5 bath solid brick home offers plenty of space for everyone and boasts a deep and gorgeous landscaped lot with a spacious detached garage with hydro and EV charging station! Step inside this tastefully decorated home and find a large coat closet providing ample storage for more than just outerwear. The living room is spacious and bright featuring huge picture windows and darker toned luxury plank flooring. The dining room is separate although feels like an open concept with plenty of room to entertain family and friends. The kitchen features new butcher block countertops, sink, faucets, stainless steel appliances including double fridges and pantry behind a gorgeous barn door. The sunroom is stunning to the back with multiple skylights and wall to wall windows with gorgeous views of the huge backyard featuring mature trees, an orchard containing fruit bearing trees, vegetable garden, firepit and patio with hydro hook up for a hot tub and still loads of room for the kids or pups to run and play! Two good sized bedrooms and a fully renovated 3 piece bathroom complete the main floor. Downstairs is larger than it seems with a huge rec room (currently used as 2 bedrooms), an additional sizable bedrooms, a conveniently located 2 piece bathroom, seperate spa like 3 piece Bathroom with jetted soaker tub, loads of storage space and a laundry room. This home has been extensively updated in the past few years. {New flooring, trim, interior doors and closets, freshly painted with fully renovated bathrooms and updated kitchen} This home is sure to impress and is well suited for large or small families or those looking to downsize but still wanting a lovely, large lot with loads of privacy! (id:53271)
Century 21 Heritage House Ltd Brokerage
20 Courtland Drive Unit# 18
Brantford, Ontario
Welcome to 20 Courtland Dr #18, a bungalow-style condo located in the sought-after area of Brier Park. This welcoming home features an open concept living, dining, and kitchen area, allowing for a seamless flow throughout. Natural light floods the unit through a large picture window and skylight, creating a bright and inviting atmosphere. The condo offers two bedrooms, a four-piece bathroom, and convenient main floor laundry facilities. Step through the sliding patio door onto a spacious deck with a retractable awning, overlooking green space—an ideal spot for relaxing or entertaining. Descending to the lower level, you'll find a generously sized family room with a gas fireplace, perfect for cozy evenings. Additionally, there's a den and another bathroom on this level, providing extra convenience and space. Conveniently located, this property is close to grocery stores, shopping centers, and amenities. (id:53271)
Peak Realty Ltd.
148 Memorial Drive
Brantford, Ontario
Welcome to 148 Memorial Drive, nestled within the vibrant heart of the Fairview community in Brantford's north end. A treasure trove of convenience awaits, with parks, schools, shopping, golf, trails just moments from your doorstep. Discover a meticulously maintained home boasting 3 bedrooms, 2 full bathrooms, attached single-car garage, finished basement with fireplace and bar, and a private fully fenced backyard oasis with a charming pergola. Recent upgrades include; shingles (2021) furnace/AC (2021), freshly painted front door, window frame and garage door and new light fixtures in the dining room, kitchen and hallway. You're warmly invited to book your private showing today. (id:53271)
RE/MAX Twin City Realty Inc.
846237 Township Road 9 Road
Innerkip, Ontario
Discover the perfect blend of rural charm and modern comfort on this exceptional 102-acre farm nestled down a peaceful road, just north of Innerkip, Ontario. With 70 workable acres of highly productive farmland, this property offers both an idyllic setting, as well as productive farmland. The two-storey red brick home welcomes you with its beautiful front porch, offering a glimpse of the timeless elegance found throughout the property. Inside, you'll find a main floor master bedroom, along with five additional bedrooms on the upper level, ensuring ample space for family and guests. The heart of the home is the open-concept kitchen, living, and dining room, seamlessly flowing together to create an inviting space perfect for spending quality time with loved ones or entertaining guests. Large windows offer unobstructed views of the lush green fields, bringing the serene beauty of the outdoors inside. The fully finished walkout basement provides additional living space, while the large rear deck, complete with a swim spa, offers a tranquil spot to relax and take in the scenic surroundings. For equestrian enthusiasts, the property boasts an impressive 8-stall, gambrel-style horse barn, adding to the farm's appeal and functionality. Whether you dream of raising horses, starting your own homestead, or simply enjoying the quiet country life, this farm presents endless possibilities. Don't miss this opportunity to own a piece of your own piece of country paradise. (id:53271)
RE/MAX Centre City Phil Spoelstra Realty
RE/MAX Centre City Realty Inc.
51 Hawkins Crescent
Tillsonburg, Ontario
Retire in comfort at 51 Hawkins Crescent. Offered in the desirable Hickory Hills community of Tillsonburg, ON. This home features 3 beds + 2 full baths. An abundance of main floor space and functionality includes a Foyer w/ closet, Living room, Formal Dining w/ vaulted ceiling & sky lights, Kitchen with solid oak cabinets - open to the principal living space, breakfast eating area, main floor laundry/mud room, spare room or den, full guest bath, Primary bedroom with walk in closet and dedicated full ensuite bath. There's also a lofted bedroom for guests, which could function as a den or office. Large windows throughout create a bright, happy living environment. Need more space for storage? The crawlspace is tidy and open. Outside is meticulously cared for with mature landscaping. This home is quietly tucked away PLUS backs onto the walking trail. All appliances included. Many windows replaced to Vinyl, New Dining skylights in 2021, H/E Lennox Furnace. Buyers acknowledge a one time transfer fee of $2000.00 and an annual assessment fee of $385, both payable to Hickory Hills Residents Association. (id:53271)
Royal LePage R.e. Wood Realty Brokerage
798 Warwick Street
Woodstock, Ontario
Welcome to 798 Warwick, where this beautiful 3-bedroom home awaits its next fortunate family. Nestled in a serene, mature neighborhood in North Woodstock, this property boasts an attached garage and a very well designed layout. The kitchen gleams with white cupboards and quartz counters modern stainless steel appliances (2022) and a fresh backsplash, while two spacious living areas on the main floor feature elegant California shutters. Luxurious amenities include an updated main bathroom, generously sized bedrooms (including a primary with a walk-in closet), and a delightful 3-season sunroom overlooking the lush backyard with a heated inground pool!! Additional highlights include ample driveway space, a finished rec room for added living area, abundant storage options, New AC (2023) and BRAND NEW Furnace (March 2024) and Water heater (2022) There's nothing to do but move in and enjoy all this home has to offer. Don't miss your opportunity to call this stunning property home sweet home! (id:53271)
The Realty Firm B&b Real Estate Team
90 Banbury Road
Brantford, Ontario
Nestled within the sought-after Brantwood Park subdivision, this well maintained semi-detached home offers a blend of comfort and convenience. Boasting three bedrooms and one bath, this charming residence is ideally situated in the thriving north end, surrounded by top-notch schools and picturesque parks just a leisurely stroll away. Step inside and be welcomed by a spacious front foyer. The main floor delights with a generously sized living room featuring a picture window, seamlessly flowing into the dining area, where a patio door beckons you to the deck and fully fenced backyard beyond. The kitchen is equipped with loads of cream coloured shaker cabinetry, tiled backsplash, built-in dishwasher, and appliances included. Upstairs, discover three generously proportioned bedrooms and a well-appointed four-piece main bathroom, offering comfort and privacy for all. Descending downstairs, a finished recreation room awaits, providing an ideal retreat for entertainment. Additionally, a convenient laundry room and a versatile storage space that could easily be made into a fourth bedroom. F/air gas furnace and C/air, as well as maintenance-free vinyl-clad windows and aluminum fascia, soffits, and eaves, this home ensures year-round comfort and minimal upkeep. Outside, a welcoming front porch provides a perfect spot for enjoying the neighborhood ambiance, while a private paved drive easily accommodates two vehicles. Conveniently located near all amenities and the HWY 403, this residence presents an unparalleled opportunity to enjoy a vibrant lifestyle in a highly desirable locale. Don't miss your chance to make this your new home sweet home. (id:53271)
RE/MAX Twin City Realty Inc
685856 2 N/a Highway
Woodstock, Ontario
Here is a home of quality and distinction, built to the highest standard and beyond. This is a substantial home of a manageable proportion with no airs and pretenses, yet prestigious and completely satisfying. You enter the property through a walled gateway, travelling the laneway back to the house through mature landscaped grounds, crossing a small bridge, and passing a pond to park on an interlocking brick driveway, or within the multi-car garage. Attention to detail is found everywhere, inground sprinklers and perennials, pathways and even camera security discreetly but strategically positioned. Front and rear covered porches to enjoy the outdoors and with plenty of room to install a swimming pool or tennis court. This private setting provides a wonderful natural view overlooking a woodlot to the South, and farm fields to the East & West. Inside the home, the post and beam construction together with infloor heat provides a warm feeling throughout its open space, all bathed in natural sunlight from the massive cathedral windows, highlighting the 2 floor high stone fireplace wall, and the open space hallway and staircase. If you love a country kitchen, look no further. The grand room also encompasses the dining area which in turn leads out to the barbeque and outside covered entertainment social area. The main floor enjoys the primary bedroom suite with its ensuite and changing wardrobe room. While 3 more bedrooms are to be found on the 2nd floor, the laundry and office/study rooms are situated sensibly between the garage and kitchen. The garage is simply a hobbyist dream, with in floor heat and space for multiple vehicles, with work and storage area to spare. There is no reason not to be head over heels in love with this home, even its location close to Woodstock, the 401 and 403 highways is simply the best! (id:53271)
Sutton Group Select Realty Inc Brokerage
1374 Windham Road 12
Simcoe, Ontario
Turn-key home and 0.6 acre lot in a fantastic countryside setting. Offering a freshly renovated 3 bedroom, 2 bath family home and a propane heated 22’ x 30’ detached garage/mancave with hydro. The homes is so bright and airy throughout, and featuring the spacious eat-in kitchen with all appliances included. Two good sized bedrooms on the upper level, along with a three piece bath. Main floor laundry, bedroom, living room with huge windows and a giant mudroom round out the footprint. Need a peaceful and private spot to relax after a long day? Your very own personal Oasis awaits you in the back and side yard. Surrounded by the cover of mature trees, the private yard features an amazing inground pool with brand new heater, while still having plenty of space for the kids or dog to run and play. The deep, private driveway offer tons of space to park multiple vehicles, perfect for those family and friends get togethers. No close by neighbours but gorgeous farmland surrounding you as far as the eye can see. This home is one that needs to be seen to be fully appreciated. Book your private viewing today. (id:53271)
RE/MAX Twin City Realty Inc
No Favourites Found

