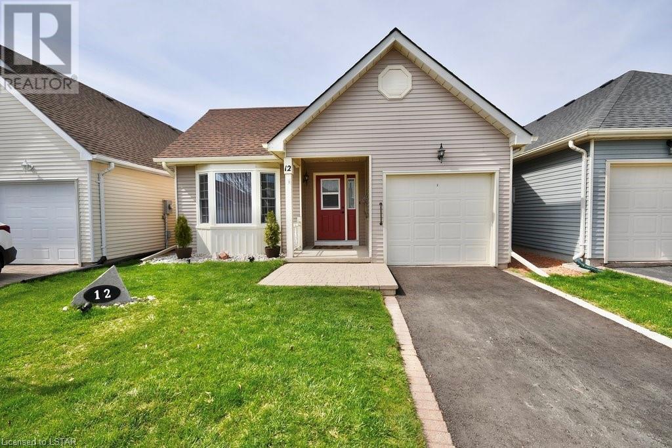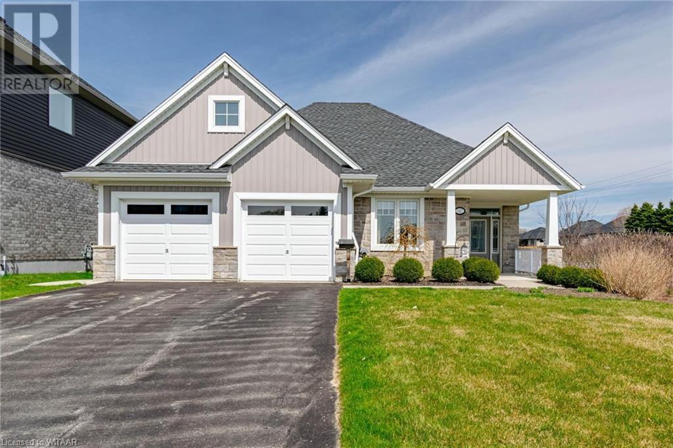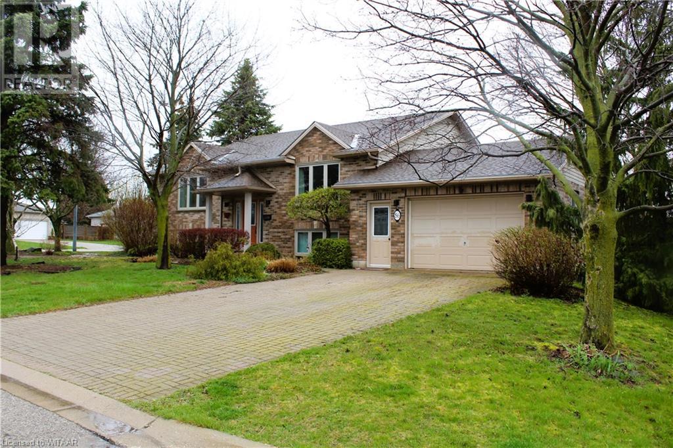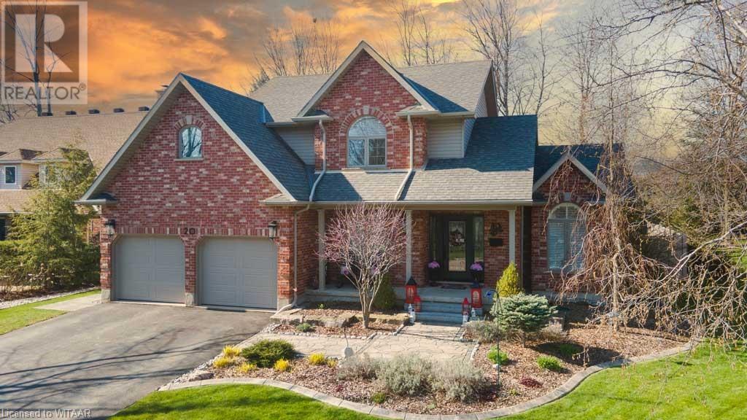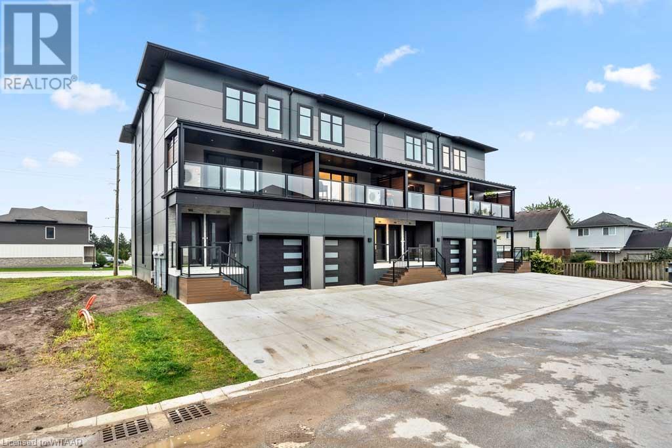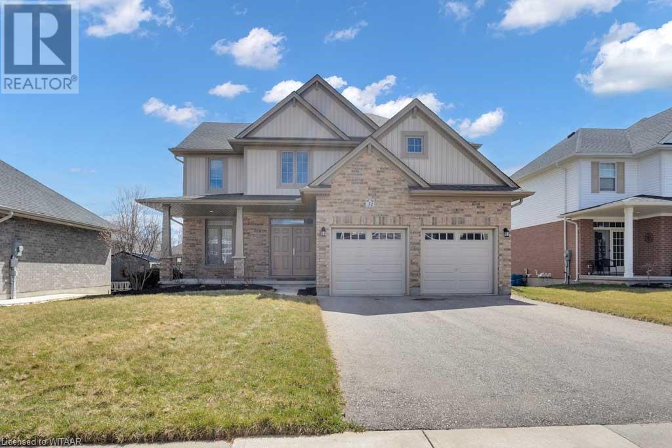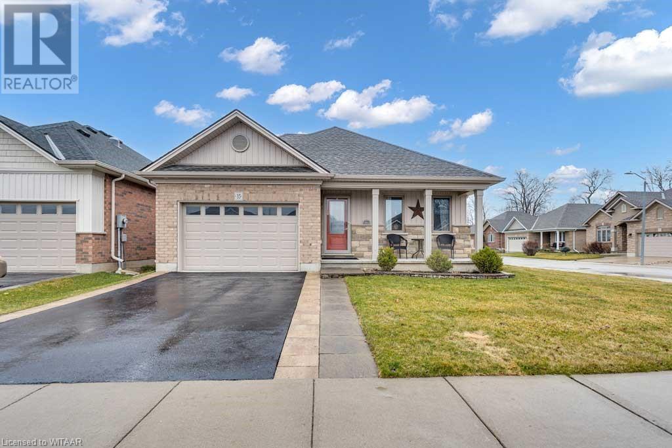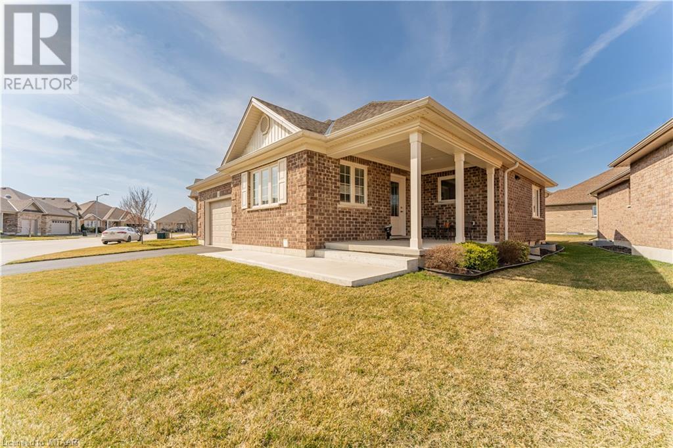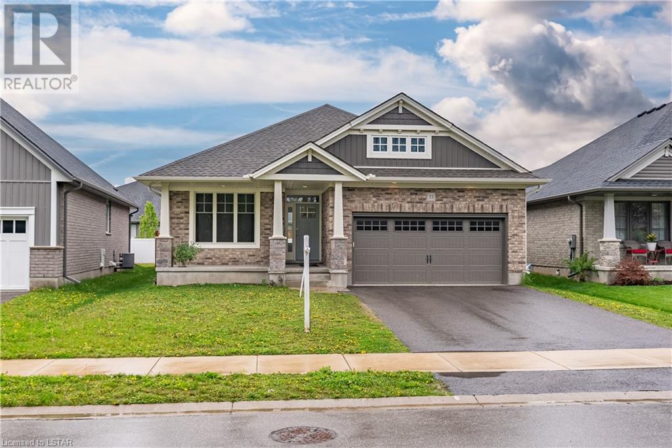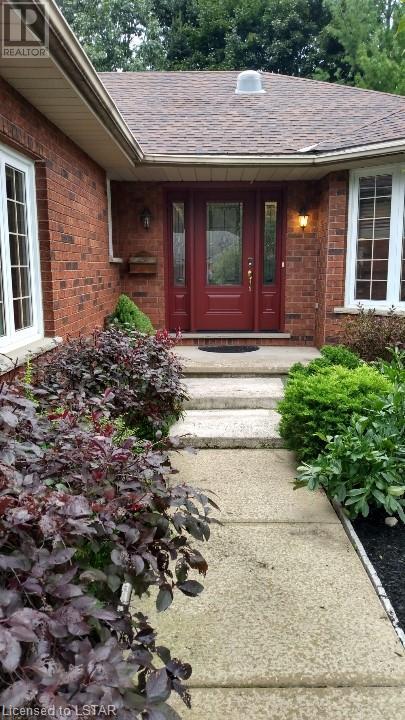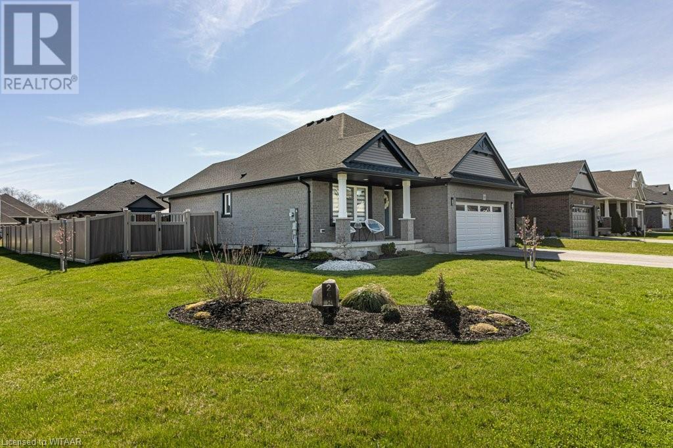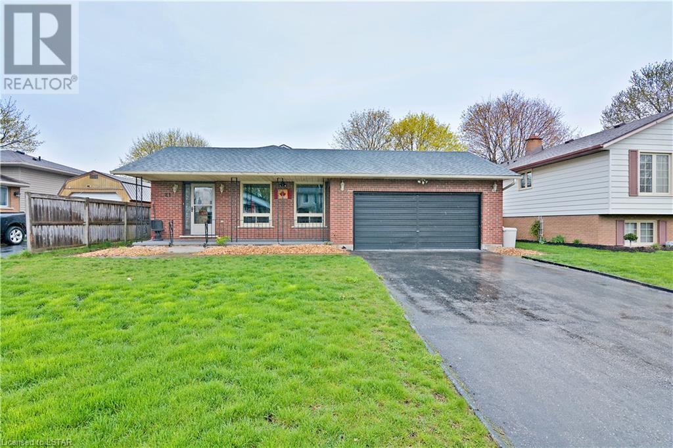LOADING
12 Hawkins Crescent
Tillsonburg, Ontario
Move-in ready! This updated 1193sq.ft. Ashburn model is in the active retirement community of Hickory Hills. This six room freehold bungalow is perfect for a downsizing individual or couple. Neutral colours & carpet free, this easy care one level home leaves you more time to do what you enjoy most. Spacious & airy w/large windows, vaulted ceilings & skylights. Living room has cozy gas fireplace and walkout to newer ‘north’ facing deck, a bonus on those hot summer days! Driveway 2023, deck 2022, roof 2020, central air 2017, walk-in shower stall 2016, furnace 2014. Dishwasher ready, in-ground sprinkler, roughed-in for central vac, concrete crawlspace. Hickory Hills community centre offers ongoing activities & features an outdoor heated pool & whirlpool, library, billiards etc. All offers must have schedule B attached and signed and buyers acknowledge a one time transfer fee of $2,000 and an annual fee of $385 payable to Hickory Hills (id:53271)
Certainli Realty Inc
142 Glendale Drive
Tillsonburg, Ontario
Welcome to this stunning 3 bedroom bungalow on 142 Glendale Drive. The welcoming foyer enters you into a world of great craftmanship and design. This home is picturesque from top to bottom. This home boasts an open concept main floor with cathedral ceiling within the dining area and 9ft ceilings throughout the rest of the home creating a spacious atmosphere. The kitchen is a culinary delight with built in appliances, quartz countertops, walk in pantry, bar fridge, plus adding surround sound from the ceiling speakers creates a enjoyable ambiance while cooking or relaxing in front of the fireplace. This home has so many extra features its impossible to list them all. Rest and relax in the comfy family room in the lower part of the home or enjoy the large games room with friends and family. Tons of room throughout this home for family or welcoming guests. The garage is a an important part of this home by either using it as a garage or for hanging out on card/sport night. You can entertain your buddies within this area boasting connections for tv, internet, ethernet and surround sound within the ceiling for awesome entertaining. This home you need to see to be able to take in all the extras it offers. See You There!! (id:53271)
Royal LePage R.e. Wood Realty Brokerage
86 Glendale Drive
Tillsonburg, Ontario
Looking for a home in a desirable subdivision that's large enough for your growing family. This one is for you. Open concept main floor with large kitchen, dining area with extra large island to gather around. Good size living room with fireplace to enjoy your evenings. 3 bedrooms on the main floor and a nice size bedroom in the basement perfect for your teenager or guests. Main floor laundry. Large rec. room with a gas fireplace and lots of windows, also separate games room with a custom built wet bar with a wine fridge which is just prefect for entertaining. Lovely landscaped backyard for BBQ's or just to enjoy a drink or two. Looking for a office area with separate access from the garage we have it in this home, or rent that spare room out with it's own private entrance. This is a must see home it has room to spare (id:53271)
Royal LePage R.e. Wood Realty Brokerage
20 Woodside Drive
Tillsonburg, Ontario
Welcome to the epitome of modern luxury living in Tillsonburg's most sought-after locale. Nestled in a highly desirable area, this immaculate two-storey home presents an unparalleled blend of contemporary design, upscale amenities, and serene outdoor living spaces. As you approach, the home's curb appeal is immediately captivating, with clean lines, a well-maintained facade, and lush greenery welcoming you. Step inside to discover a meticulously updated interior that seamlessly combines functionality with style. The main level boasts an open-concept layout, where the living room, dining area, and gourmet kitchen flow effortlessly together, ideal for both daily living and entertaining guests. The kitchen is a chef's dream, featuring sleek cabinetry, high-end stainless steel appliances, a spacious island with extra seating, and elegant quartz countertops. Large windows throughout the main floor invite ample natural light, creating an airy and inviting atmosphere. Ascending the stairs to the second level, you'll find the private quarters thoughtfully designed for comfort and relaxation. The primary suite is a true retreat, complete with a lavish cheater ensuite bathroom completely remodelled in 2022 featuring heated floors, a spa-like soaking tub, a separate glass-enclosed shower with dual rain shower heads , and dual vanities. 2 more generous sized bedrooms offer versatility, perfect for a growing family or accommodating guests. The fully finished basement offers another great get-away for relaxing, or for entertaining guests. Stepping outside, the backyard is a private oasis designed for leisure and entertainment. A saltwater pool beckons on warm summer days, surrounded by a fully fenced yard enhanced by durable vinyl fencing for added privacy. A hot tub provides year-round relaxation, while professional landscaping adds a touch of elegance and tranquility to the outdoor space. This home's location is second to none. Situated in Tillsonburg's most coveted area. (id:53271)
Gale Group Realty Brokerage Ltd
361 Quarter Town Line Unit# 107
Tillsonburg, Ontario
Welcome to 360 West, Tillsonburg's first and only Net Zero ready development. This Main level END unit suite is built using insulated Concrete Forms (ICF), ensuring optimal energy efficiency while helping reduce your overall utility costs. Featuring 2 bedrooms and 2.5 baths, this open concept main floor layout is perfect for entertaining or simply relaxing with loved ones. Enjoy the abundance of natural light throughout the space, thanks to the 9ft ceilings and large windows. The custom designer kitchen is a showstopper, complete with a large island and stunning quartz countertops. The stainless steel appliances are sure to impress any home chef. Additional features include an attached garage for your convenience and easy access to all your belongings. The location of this condo is unbeatable, with parks and schools nearby, making it perfect for families and outdoor enthusiasts alike. (id:53271)
Century 21 Heritage House Ltd Brokerage
31 Brookside Lane Lane
Tillsonburg, Ontario
WELCOME HOME!! Built by Hayhoe Performance Homes, this is the 'Bentridge' model. Enter the front entrance double doors to an open spacious 2 storey foyer! This large Two Storey home features 4 bedrooms + cozy nook for reading/play area or home office space as well as 4-piece bath. The master bedroom features large master ensuite with separate jetted tub & shower and 2 walk-in closets. The main floor boasts 9' ceilings. The spacious custom kitchen has a breakfast nook with sliding patio doors and large windows. There is separate dining room open to the living room framed with floor to ceiling decorative columns and a separate great room and 2-piece bath. Ample storage throughout this home. The attached 2 car garage has auto door openers and bump-out to store all your outdoor or indoor extras. Home features central air, HRV system, all stainless steel appliances included, built in dishwasher and OTR Microwave, Basement walls insulated from floor to ceiling with rough in bath. Taxes $4879.69 2023. measurements approx. (id:53271)
RE/MAX A-B Realty Ltd Brokerage
35 Esseltine Drive
Tillsonburg, Ontario
Welcome to this impeccably maintained Marlborough B bungalow nestled within the adult community of Baldwin Place - offering the perfect blend of sophistication and comfort. As you step inside you will be greeted by the timeless elegant kitchen complimented by stainless steel appliances all centered around a spacious kitchen island that invites both culinary adventures and casual gatherings. The heart of the home extends into the family room with a cozy gas fireplace creating a warm ambiance for relaxation and entertainment. Retreat to the serene ensuite, boasting a luxurious walk-in shower and spacious walk-in closet. Conveniently located off the garage you will find the laundry/mud room providing practicality for daily routines. You will also find a second bedroom and bathroom on the main floor. Descend to the finished basement where a welcoming bar area beckons for socializing and indulgence. In addition, the basement has a bathroom, a finished bonus room, a craft nook plus ample storage. Purchase of this property includes the use of the Community Rec Centre. Buyers accept and acknowledge a one time $1000.00 transfer fee plus an annual fee of $400.00. (id:53271)
Century 21 Heritage House Ltd Brokerage
4 Hollier Drive
Tillsonburg, Ontario
Take a closer look at this Sherwood Model in Baldwin Place Adult Community - it's in pristine condition and shows like a dream! This model has been made larger than a typical Sherwood featuring 1408 sq ft of large open concept living space. When you walk up to this home you'll be delighted by the large covered front porch. The foyer keeps your kitchen out of sight, and when you walk into the main area of this home you can't help but be impressed! Lovely warm colours are throughout this home, and the kitchen is so delightful with quartz counters and lots of cabinetry. The dining room and living room flow off the kitchen, there's plenty of space for the whole family to gather. There is a lovely gas fireplace in the living room and patio doors to the rear yard and deck (built in 2019). The primary bedroom has an ensuite with quartz counters & sunspot for extra light! There's a second bedroom and 4PC bathroom with sunspot and quartz counters as well! Main floor laundry finishes off the main level. Downstairs is unfinished with great potential to finish to meet your needs! Outside has a sprinkler system throughout the yard, a great deck and a 1.5 car garage! Buyers acknowledge a one time transfer fee of $1000.00 and an annual association fee of $400. (id:53271)
RE/MAX A-B Realty Ltd Brokerage
33 Lowrie Crescent
Tillsonburg, Ontario
Welcome home to this stunning Hayhome built in 2020. This fantastic bungalow is move-in ready and nestled in the heart of the highly desirable Tillsonburg neighborhood. The main floor boasts an open-concept kitchen, dining area, and family room with a cozy gas fireplace, Engineered hardwood throughout main level. Patio doors lead to the deck, perfect for entertaining guests or enjoying quiet evenings outdoors. The primary bedroom features a walk-in closet and ensuite, while the second bedroom offers versatility as a bright and spacious office. Main floor laundry provides convenience, with easy access from the double car garage. In the lower level, you'll find a large family room, two additional good-sized bedrooms, a third bathroom, utility room, and storage space. With its modern design and move-in-ready condition, this home is sure to impress. Don't miss out on the opportunity to make it yours. (id:53271)
Royal LePage Triland Realty
12 Woodside Drive
Tillsonburg, Ontario
Welcome to this 30-year young, all brick 3+2 bed, 3 bath bungalow on a quiet street in the north end, which has been carefully maintained over the years. The main level offers a large living room with gas fireplace, dining room an eat-in kitchen with new counters along with a large master bedroom with a 3-piece ensuite, two more good sized bedrooms with New Flooring, a Fully Renovated 4-piece bath and main floor laundry. Lower-level features 2 bedrooms, office, and a large rec room and plenty of storage. Updated 3-piece bathroom in the lower is a fabulous feature. Freshly Painted Main Floor! Unpack and enjoy this tranquil piece of Tillsonburg. Only the second owner...listings in this neighbourhood are rarely offered for sale. Fully fenced and landscaped with large double drive and double car garage. (id:53271)
Sutton Group - Select Realty Inc.
268 Wilson Avenue
Tillsonburg, Ontario
TAKE A LOOK AT THIS BEAUTY! Located in the coveted Westfield School District, this 3 bedroom, 2 bathroom brick bungalow sits on a fully fenced in large corner lot in a desirable family friendly neighbourhood. You won't be disappointed once inside with luxury vinyl flooring, vaulted ceiling, gas fireplace and many upgrades including kitchen cabinetry, countertops, soft close drawers, recessed lighting and hardware. Open concept living makes entertaining a breeze inside and out. Other features include central vac, gas barbeque with natural gas line hook up, remote control blinds in kitchen and living room, as well as 3 years of Tarion Warranty remaining. Measurements approx. (id:53271)
Century 21 Heritage House Ltd Brokerage
21 Stoney Court
Tillsonburg, Ontario
A spacious and welcoming 4 level split perfect for any family, this home is the perfect mix of newer renovations and sweat equity potential while also being completely move in ready! Plenty of important upgrades include the Roof (2019), Windows (2019), and a brand new AC/Furnace combo (2023) not even a year old yet! An excellent opportunity for any buyer, enjoy a private lot, large driveway, some renovations to the kitchen and living area, numerous family and entertainment spaces, sizeable laundry room, and fully finished basement. With these substantial improvements and space for your own additional touches, this may be one of the better opportunities your family will see on market this Spring! (id:53271)
Pc275 Realty Inc.
No Favourites Found

