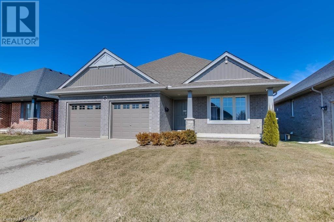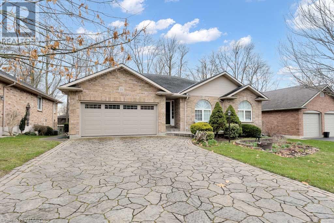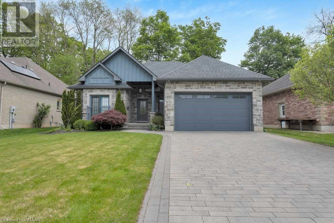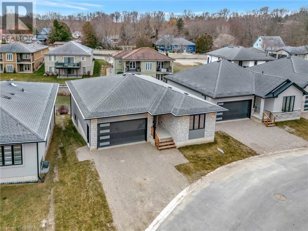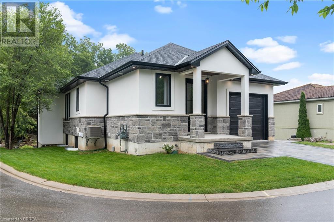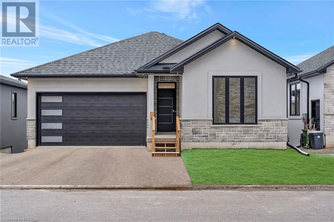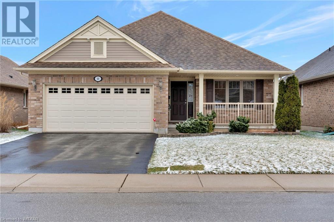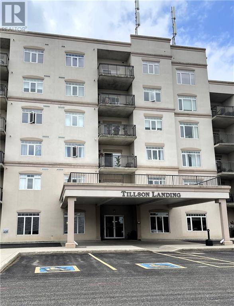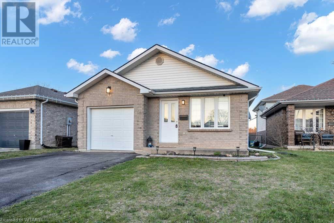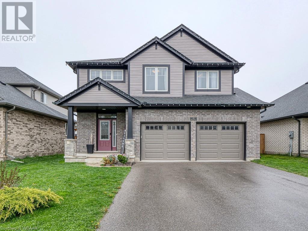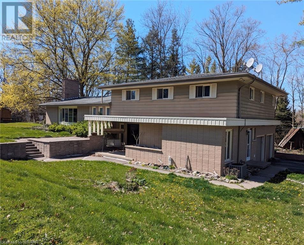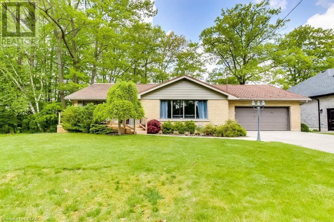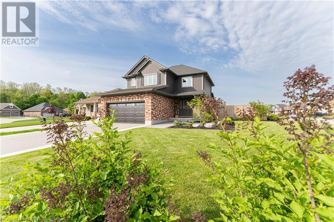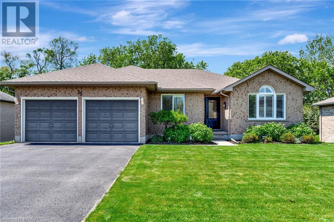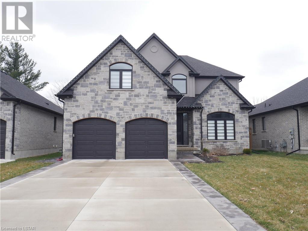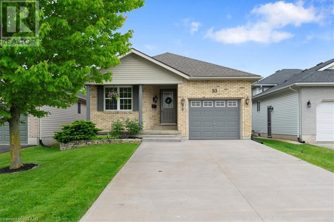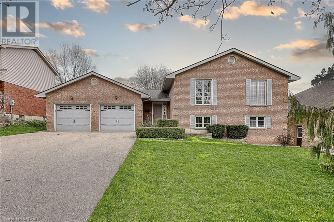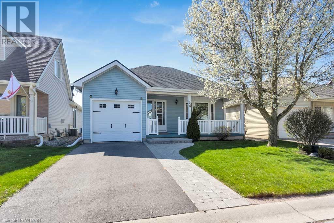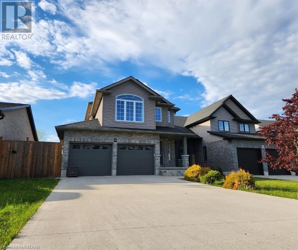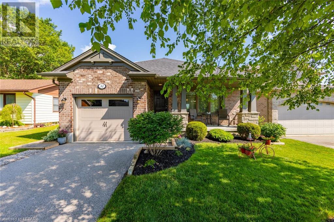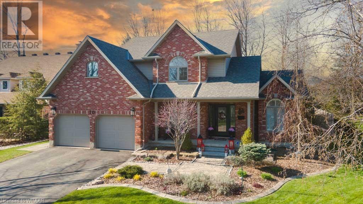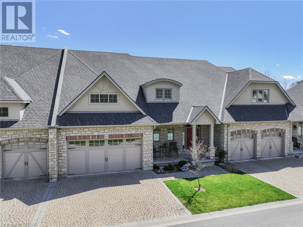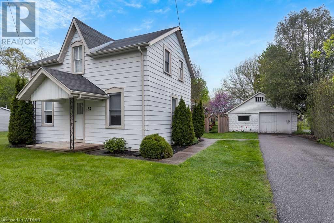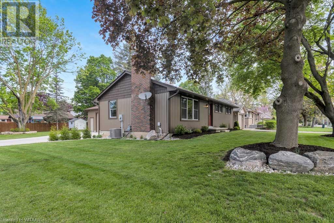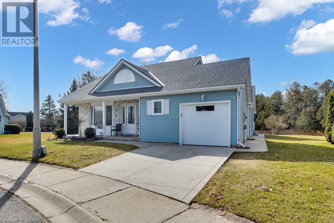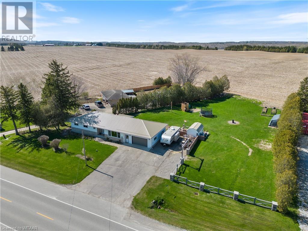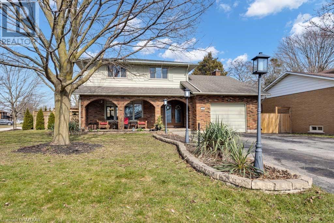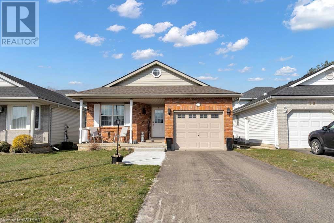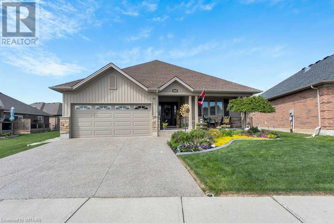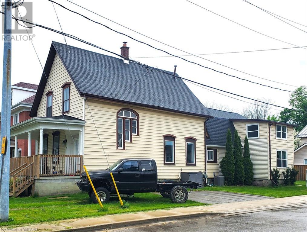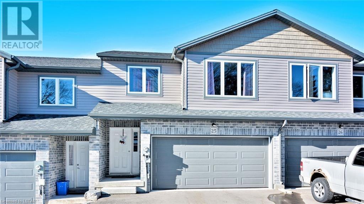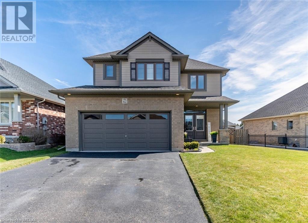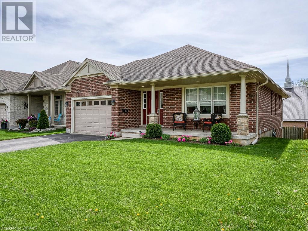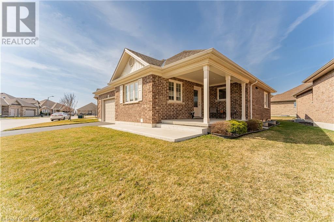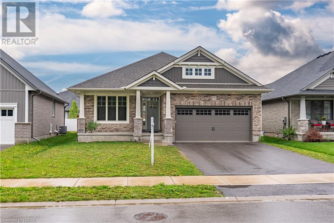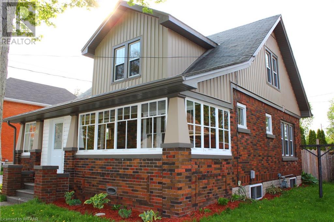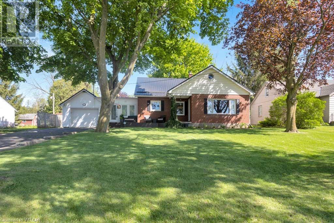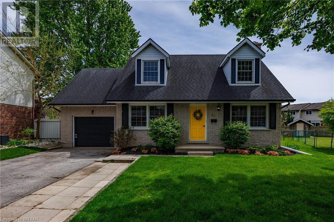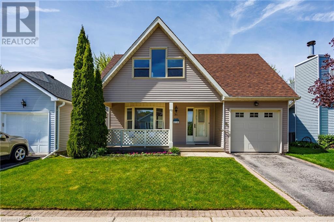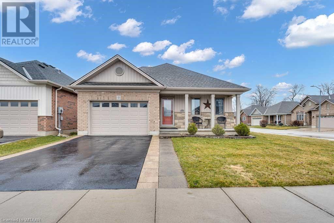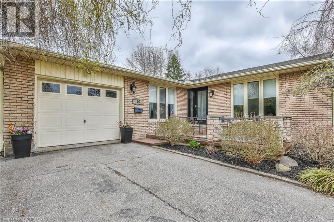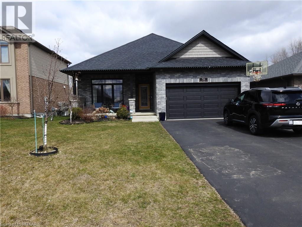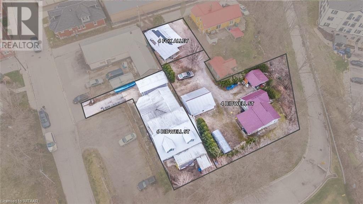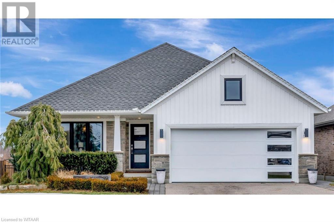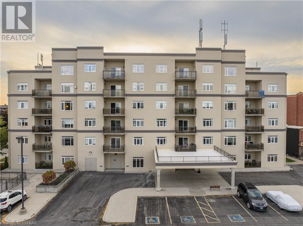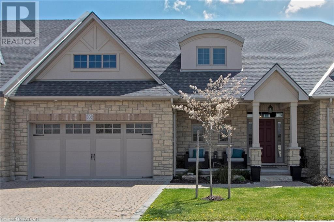LOADING
156 Glendale Drive
Tillsonburg, Ontario
Welcome to this immaculate like new bungalow, only 8 years old in a sought after neighborhood, welcome to 156 Glendale Drive. Inside you will find 2 plus 1 bedroom, 2 plus 1 bathroom with a double attached car garage located on a quiet street. Enter this home into a beautiful tiled hall way that leads to an open concept modern kitchen, dining area and great room with vaulted ceiling. The kitchen is adored with upgraded cabinetry, walk in pantry and high end appliances which are all included. Off the kitchen there is a covered deck perfect for your morning coffee. The main floor includes a large primary bedroom with a full ensuite and walk in closet. Your second bedroom is also on the main floor plus a full laundry room. Downstairs you will find a large rec room ideal for entertaining, just a big open space to use as you wish. There is also a bedroom and 2 pc bath for your visitors staying over or the older kid or maybe your office. Last but not least there is a large storage room perfect for all your belongings. (id:53271)
Royal LePage Triland Realty Brokerage
21 Woodside Drive
Tillsonburg, Ontario
This 3 bed / 3 bath bungalow is nestled in a picturesque subdivision offering a peaceful environment while still being close to amenities and conveniences. The heart of the home is its upgraded kitchen featuring granite countertops, a large walk-in pantry and a spacious island. Enjoy the luxury of a main floor laundry / mud room with a laundry sink and storage closet. The primary bedroom boasts a remodeled ensuite with a stunning walk-in tiled shower, granite countertop plus ample closet space. In addition, the main level has a 2 piece bathroom (w/granite countertop) plus 2 extra bdrms, a generous size family room and welcoming foyer with decorative wall niches. The finished walk-out basement is an entertainers delight with a wet bar, natural gas fireplace, a 3 piece bathroom plus a pool table and dart board which will be staying in the home. You will also find a workshop with 220 amp (some tools and wood negotiable). Step outside to the stunning back yard with a fish pond and waterfall feature, a garden shed (with power), mature trees, a wood deck and natural gas hook-up to BBQ. The property's charm extends to its flagstone porch and upgraded driveway adding curb appeal and a welcoming touch to the entrance. All measurements aprox. Many upgrades through the years. This home is a must see! (id:53271)
Century 21 Heritage House Ltd Brokerage
6 Wood Haven Drive Drive
Tillsonburg, Ontario
Nestled in the sought-after Wood Haven subdivision, this luxury home, crafted by renowned builder Gentrac Homes, has been meticulously maintained. Situated in a tranquil area close to walking trails and downtown, this all-brick and stone bungalow exudes elegance and sophistication. Spanning over 1600 square feet on the main floor, the open-concept design features soaring 9 ft ceilings and stunning hardwood floors throughout. The chef's kitchen is a masterpiece, boasting a spacious island, granite countertops, a stylish backsplash, and stainless steel appliances. This culinary haven flows seamlessly into the dining area and an inviting living room, complete with a cozy gas fireplace and an elegant mantle. The living space extends outdoors to a covered porch, providing a perfect spot for relaxation and entertaining. This home offers ample accommodations, including an office, a bedroom with a convenient 2-piece ensuite, and a luxurious primary bedroom with a 4-piece ensuite. The main floor also features a laundry room for added convenience. The lower level is designed for family living, with a generous family room, abundant storage, and the potential to create additional finished spaces tailored to your needs. Located in a prime area close to all amenities, this exquisite residence offers the perfect blend of luxury, comfort, and convenience. (id:53271)
Century 21 Heritage House Ltd Brokerage
5 John Pound Road Unit# 21
Tillsonburg, Ontario
Welcome to Unit 21, within the prestigious Millpond Estates, a luxury adult living community. As you step inside, you'll be greeted by a stylish, open-concept interior that is flooded with natural light and offering views of the tranquil waters below. The kitchen features floor-to-ceiling cabinetry, quartz counters, a stunning two-toned island with seating, and sleek black hardware for a modern, high-contrast appeal. Adjacent to the kitchen, the dinette provides seamless access to the raised balcony, perfect for summer outdoor enjoyment, while the inviting great room draws you in with its cozy fireplace for those cold nights. This home offers an abundance of living space, with the upper level featuring a primary bedroom and ensuite complete with a glass shower, with the added convenience of a main floor laundry and a 2-piece powder room. Descend to the finished walk-out basement, where you'll find additional space to spread out, including a spacious rec room that leads to a lower-level covered patio area. Completing the lower level are two bedrooms and a 3-piece bathroom, providing flexibility for guests or hobbies. Experience the epitome of modern and hassle-free living at Millpond Estates. (id:53271)
The Agency
5 John Pound Road Unit# 16
Tillsonburg, Ontario
Indulge in the of luxury of Unit 16 in the exclusive Millpond Estates adult living community! This residence showcases ultra-modern features and timeless finishes, presenting an elegant opportunity just waiting for you to make your move. A perfect pairing of stone and stucco exterior welcome you as you drive through the impressive court and arrive at this beautiful home. Step into the front foyer or through the private entrance off the single-car garage, and the open-concept living space unfolds, featuring the dream entertaining space for any at-home chef—the kitchen. A combination of white oak, white lifetime warranty quartz covering the large island, beveled subway tile and navy steel appliances are illuminated by the abundance of lighting options, whether the under-mount LEDs or the natural light blanketing the space through large trimless windows. The gorgeous kitchen flows effortlessly into the living room as a custom shiplap mantle and gas fireplace centre the room. An all-glass door leads to the upper balcony overlooking the private pond and waterfall that this community was named. The builder brilliantly executed the use of glass railings for the upper balcony so as to not hinder the serene view. A generous primary bedroom with an ensuite featuring an all-black modern marble tiled shower, with iron finishes and glass sliding doors, along with a high-end rain shower head completes the main level. As you walk down the custom-created hardwood staircase, the fully finished lower level is illuminated by LED lighting lining the baseboards as the covered lower level stone patio, secondary bedroom, secondary full washroom and storage area are revealed. An ultra-modern home with the luxury of property maintenance is awaiting you at the Millpond Estates. (Some images have been virtually staged) (id:53271)
The Agency
5 John Pound Road Unit# 20
Tillsonburg, Ontario
Embrace the opportunity to call this custom-built bungalow in Millpond Estate your own. Its carefully designed floorplan invites you to personalize the finishing touches, from the laundry room to the option to complete the walkout basement with a rec room, bedroom, bathroom, and cosmetic upgrades (at an additional cost). Enjoy the spacious kitchen and great room, with access to a raised deck for outdoor enjoyment. The primary bedroom, featuring a 3-piece ensuite, seamlessly integrates into the main floor space. The driveway and lower patio will be completed with interlocking stones in the spring! Experience the hallmark open-concept design of Wolf Homes Inc, a staple of Norfolk's architectural excellence, all backed by a Tarion warranty for peace of mind. Don't let this opportunity slip away—make it yours today! (id:53271)
The Agency
21 Park Place Place
Tillsonburg, Ontario
Beautiful Brick Bungalow! Step into the perfect blend of traditional charm & modern convenience with this well-maintained brick bungalow. Nestled in a tranquil neighbourhood, this beautiful home offers peace and privacy, with its rear boundary abutting an expansive field. The heart of the home glows with a welcoming atmosphere, highlighted by natural light that beams through the windows. Three bedrooms on the main floor with an additional bedroom in the lower level, the primary includes a 3 piece ensuite and two additional 4 piece bathrooms are well-appointed ensuring that morning routines are seamless for both family and guests. To enhance daily living, the streamlined main floor laundry room adds an element of ease to household chores. The finished basement offers a versatile extension of the home’s square footage, perfect for a recreation room, with additional space to a home gym area as well as offering additional guest quarters. The attached two-car garage provides not only shelter for vehicles, but additional space for tools, outdoor equipment, or hobbies. Outside, the home is graced by a large deck that over looks the backyard & peaceful field, perfect for gardening, or simply relaxing in nature’s embrace. Don’t miss the opportunity to call this gem your own. (id:53271)
Wiltshire Realty Inc. Brokerage
80 Bridge Street E Unit# 102
Tillsonburg, Ontario
Come and view this great condo on the main floor being UNIT 102 Tillson Landing. This highly desirable condominium is located in an adult friendly building which includes your own exercise and kitchen facilities for large gatherings. This unit includes open concept kitchen and living room with a balcony overlooking a well manicured yard. Walking distance to downtown Tillsonburg. Laundry room within unit with new washer and dryer (2023). Recent updates have been made to this unit with plank hardwood flooring throughout. All appliances have been replaced in 2023... fridge, stove, dishwasher and microwave. Enjoy easy access to your condo from parking spot with close side exit door and stairs that lead right to it. This condo is in move in condition and allowing you to start your low maintenance lifestyle and enjoy playing golf, vacations, or just staying home and relaxing. (id:53271)
Royal LePage R.e. Wood Realty Brokerage
9 Kara Lane
Tillsonburg, Ontario
Introducing a spacious and inviting bungalow boasting open concept living! This 3-bedroom, 2-bathroom home showcases a seamless floor plan, perfect for modern living. The generous eating area connects to the kitchen, offering ample cabinet space for storage. Step into the cozy living room adorned with beautiful hardwood floors and convenient patio door access to the rear yard. Downstairs, discover a finished lower level, complete with a sprawling rec room, 3-piece bathroom, an additional bedroom. Outside, the deck area provides a perfect spot to unwind and enjoy the panoramic country views in the fully fenced yard. Conveniently located near schools, shopping, and parks, this home is move-in ready for its lucky new owners. Don't miss out on the opportunity to make this your dream home! (id:53271)
Wiltshire Realty Inc. Brokerage
282 Wilson Avenue
Tillsonburg, Ontario
Built in 2019, this two storey immaculate 4+1 bedroom, 3.5 bathroom residence exudes charm and elegance. This lovely home is conveniently situated within close proximity to the esteemed Westfield Public School, ensuring easy access to quality education for your family. Featuring an open-concept layout with hardwood floors, soaring 9' ceilings, and a cozy natural gas fireplace. The stunning kitchen boasts quartz countertops, ample pantry space, and upgraded cabinetry, while the main floor offers convenient laundry and inside entry from the double car garage. Retreat to the spacious master suite with a walk-in closet and luxurious 4 pc ensuite. Step outside to the serene backyard oasis, complete with a soothing hot tub, perfect for relaxation and unwinding. This home is the epitome of comfort, style, and functionality, offering a lifestyle of luxury and tranquility. Don't miss your chance to make it yours! (id:53271)
Wiltshire Realty Inc. Brokerage
5 Hillside Drive
Tillsonburg, Ontario
In need of a large home that can accommodate a multigenerational family in helping share the increasing costs of homeownership today? If so, this large 5 bedroom, 3.5 bath, mid-century 4-level side-split may be the perfect property. This home is situated on an oversized 0.55-acre double-wide corner lot with many scenic views of mother nature including a ravine with natural stream and wooded area. The main level boasts an outstanding foyer with a plant/water feature. One hallway leads to the laundry room including a convenient laundry shute from the bedroom level. Some main level room features also include a den, full bathroom with shower, a cedar sauna, and a sitting room with a wood-burning stove that has access to back deck. The second level opens to a large living room with fireplace, dining room, kitchen with dining area and access to back deck. Solid wood cabinetry is featured throughout. The upper level contains a large master suite with plenty of closet space and built in cosmetic table. The ensuite has a cedar closet for those special items. Three other large bedrooms and full bathroom complete this level. The lower level has a walkout to a back patio. There is a 2-pc bathroom and flagstone fireplace. Great for a man-cave or income potential. This home has loads of potential with a few updates and new buyers insight it will offer great future value. Sellers are wanting offers so don't be late. See this home today. (id:53271)
T.l. Willaert Realty Ltd Brokerage
1 Highland Drive
Tillsonburg, Ontario
Stunning 4 Bedroom, 3 bathroom home on a quiet cut-du-sac in the highly desired Cadman Subdivision in the Charming town of Tillsonburg!! Pride of ownership is prevalent in this gorgeous bungalow. Main level offers a 2 bedroom, including a 3 pc ensuite off of Primary bedroom, large living room and dining room, contemporary modern kitchen with a walk out deck to a view of the ravine, maple hardwood floors, new tiled washrooms and a massive laundry room with acmes to the double car garage. The finished lower level features 2 bedroom, renovated 4 pc washroom, and a walk out basement leading to a quiet deck. If you are looking for some peace and tranquility, you have definitely come to the right spot! Enjoy the walking trails nearby, fish in the Big Otter Creek ,a couple minutes walking distance away, play some soccer in the park or perhaps simply enjoy a morning coffee from the main floor terrace and watch some wildlife in the ravine.Please book showings through Broker Bay (id:53271)
Next Door Realty Inc.
73 Colin Avenue
Tillsonburg, Ontario
Welcome to this wonderful 2-storey family home, built by Hayhoe Homes, nestled in a tranquil and highly coveted neighborhood. Boasting 3+1 bedrooms and 3.5 bathrooms, this residence offers a perfect blend of comfort and functionality. Located close to the scenic walking path, residents can enjoy leisurely strolls amidst nature's beauty. Moreover, the convenience of being within walking distance to Westfield Public School and nearby parks adds to the allure of this location. Step inside to discover an inviting open-concept main floor, thoughtfully designed to foster togetherness and ease of living. The main floor features a convenient main floor laundry, catering to the practical needs of modern families. Ascend the stairs to find 3 bedrooms and 2 full bathrooms, providing ample space and privacy for family members. Meanwhile, the finished basement offers additional living space, including a recreational room, a bedroom, and another bathroom, ideal for hosting guests or creating a cozy retreat. Outside, the backyard beckons as an oasis of relaxation. Fully fenced for privacy, it boasts an amazing covered deck, perfect for al fresco dining or simply unwinding with a book. The highlight of the backyard is the inviting above-ground salt water pool, offering a refreshing escape during warmer days and creating cherished memories with loved ones. With its thoughtful design, prime location, this home presents an unparalleled opportunity to embrace a lifestyle of comfort & enjoyment. (id:53271)
RE/MAX A-B Realty Ltd Brokerage
35 Windemere Avenue
Tillsonburg, Ontario
Welcome to your charming oasis nestled in a serene, mature neighborhood! This delightful bungalow boasts a plethora of modern updates and a prime location that offers both tranquility and convenience. Step inside to discover a meticulously maintained home where every detail has been thoughtfully considered. The main level welcomes you with its spacious layout, featuring large principal rooms bathed in natural light. With 3+1 bedrooms and 2 bathrooms, there's ample space for families of any size. But the real gem lies in the fully finished walkout basement. A haven for relaxation and entertainment, it boasts a sprawling rec room, an additional bedroom, and a 3PC bathroom. Plus, a spacious laundry room adds convenience to your daily routine. Outside, enjoy the peaceful ambiance of your tranquil outdoor space. Whether you're savoring morning coffee on the raised deck off the kitchen or hosting gatherings on the concrete pad accessible from the rec room, you'll love the seamless indoor-outdoor flow. And with a beautiful ravine lot providing ample privacy, you can unwind in peace amidst nature's beauty. Located on a quiet street yet close to all amenities, this home offers the best of both worlds. Don't miss the opportunity to make this your own slice of paradise! Schedule your showing today and prepare to fall in love with your new forever home. (id:53271)
RE/MAX A-B Realty Ltd Brokerage
106 Beech Boulevard
Tillsonburg, Ontario
Trevalli 2021, 2 storey, 4 Bedroom, Stone front Home with luxury gold package upgrades is breathtaking! If you are looking for a Home that is brilliant, beautiful, and just ready for you to move in, located on the edge of town and backing onto country property…Here it is! Excellent location for raising a family and in the Westfield School District. Just from the 1st step inside the foyer and you will notice the gleam and natural light throughout, high ceilings, hardwood floors and tasteful décor. On the main floor enjoy your family get togethers in its formal Dining Room, then continue to an entertainer’s dream come true to an open concept Family room (gas fireplace) and chef like kitchen with huge center island, quartz counters, back splash, walk through pantry and top quality stainless steel appliances. Extra wide patio doors accessing to large back patio, gazebo and fenced back yard. 2 pc powder room. Main floor laundry room with upgraded cabinetry and inside entry from the garage. Upper level will continue to impress from its master bedroom with walk in closet and beautiful 5 pc ensuite (includes separate shower and soaker tub), plus 3 more bedrooms and 4 pc bathroom. The 4th bedroom with 2 closets, is designed for multipurpose, for those who would be prefer to use it as a bonus room(ex. theatre, game room). Other Bonus features include: 2 Car garage including Tesla Charger, HRV system and front & back sprinkler system. Truly a magnificent home! (id:53271)
Pc275 Realty Inc.
33 Peach Street
Tillsonburg, Ontario
Exceptional Bungalow, Ready to move into! Larger than it looks, 3 bedrooms, 2 bathrooms, Open concept living area with cathedral ceiling, patio doors to rear deck/yard. This home shows pride of ownership and has been very well maintained.Outdoors you will find a a deck to enjoy the backyard,a landscaped yard and a double wide concrete driveway. Located in a quiet area of Tillsonburg. Only 15 minutes to 401 access, 25 minutes to Woodstock. 35 mins to London. (id:53271)
Royal LePage R.e. Wood Realty Brokerage
6 Cardinal Court
Tillsonburg, Ontario
Step into this stunning 4-bedroom, 2-bathroom home that combines comfort with upscale amenities. Spanning a generous 2348 sq ft across both levels, this property is designed for both relaxation and entertaining. The kitchen is equipped with LG appliances including a brand-new fridge plus a dishwasher, and microwave both less than 6 months old, complemented by a newer oven. The washer and dryer are also less than 6 months old. The home features a recently replaced AC and furnace system (2018), ensuring year-round comfort. More recent upgrades include a new 12x12 ft deck built in 2023, this deck extends from the upper-level dining area and there is an easy-access gas BBQ hookup, ideal for outdoor dining and entertaining. The lower level is features gas fireplace, perfect for cozy evenings. The garage is not only heated by a gas furnace but also includes a workbench and a high-capacity Iron Horse 7HP compressor with 220 volt power supply, perfect for both everyday tasks and more intense projects. Added perks include the workbenches that will remain with the home in both the garage and utility room and there are two storage sheds in the backyard. This property is not just a house, but a home ready to create lasting memories in. Now listed for sale, it awaits its next loving owner. (id:53271)
RE/MAX Tri-County Realty Inc Brokerage
54 Edwin Crescent
Tillsonburg, Ontario
Welcome to the serene Adult Community of Hickory Hills, where comfort and convenience meet in this charming 2 bedroom bungalow. This home boasts many upgrades, including roof and skylights (2020), ensuring a peace of mind for years to come. A new walkway, outdoor steps and driveway redone in 2022 enhances the curb appeal and leads you to the inviting entrance. The kitchen features newer fridge and stove (2019), freshly painted neutral colors throughout, stunning electric fireplace and all carpets were just professionally cleaned. Accessibility features include grab bars and a walk-in bathtub providing added safety for daily routines. This property is equipped with an irrigation system, central vac, owned water heater and water softener and a humidity control system. Relax on the covered back porch, ideal for enjoying your morning coffee. Residents of Hickory Hills enjoy access to the Rec Centre complete with a pool and a host of amenities, fostering an active and vibrant lifestyle. This move-in ready home offers not just a dwelling but comfort and enjoyment! Buyers acknowledge a one time transfer fee of $2000.00 plus an annual fee of $385.00 both payable to Hickory Hills Residents Association. All measurements approx. (id:53271)
Century 21 Heritage House Ltd Brokerage
58 Pearl Street
Tillsonburg, Ontario
This 2017 custom-built home is truly a masterpiece, showcasing impeccable craftsmanship and attention to detail. The family-friendly layout sets it apart from others in the neighborhood, offering a perfect balance of functionality and style. Stunning Rare To Find Multilevel Back-split House, 3 Bedroom, 3 Bath. Master Bedroom with Ensuite And Walk In Closet. Gourmet Kitchen With S/S Appliances & Overlooking Living Room & Main Door. Fully Fenced Backyard with Hot Tub, Gazebo, Large Deck And Shed. The kitchen, undoubtedly the heart of the home, is a chef's dream. With top-of-the-line LG appliances and a thoughtfully designed layout, it effortlessly transitions from casual family meals at the island to gourmet cooking for gatherings. Outside, the extensive landscaping adds to the home's charm, with a deck and backyard designed for year-round enjoyment. The all-season solarium, complete with a hot tub, offers a retreat from the elements, while the 7ft tall fence ensures privacy. Plus, the addition of a handsome storage shed and stone firepit enhances the outdoor experience. (id:53271)
Bridge Realty
52 James Avenue
Tillsonburg, Ontario
A Beautiful Bungalow in the Charming town of Tillsonburg. This 3+1 bedroom, 2+1 bathroom home, with attached 1 car garage, is located on a quiet street in a mature neighbourhood on a 160 ft deep lot. Approximately 2,000 sq ft of overall finished space that is bright, modern, and well maintained. The open concept main floor offers a spacious Living Room that is open to the Dining area. Modern Kitchen has plenty of cupboard space, tile backsplash and access to the back deck and yard. Large Primary bedroom has 3 pc en-suite. 2 additional Bedrooms and a main 4 pc bath are also located on the main floor, along with a convenient mud/laundry room with access to the garage. The finished lower level offers a huge family room, 4th bedroom and large 2 pc bathroom. The stunning back yard is complete with a large deck and mature gardens, perfect for relaxing. Enjoy small town living in Tillsonburg with an easy drive to Woodstock, London and Kitchener. Tillsonburg has all the amenities including grocery stores, farmer's markets, restaurants, Hospital, Library and a Community Centre with an indoor pool, arenas, meeting rooms and a fitness center. Outdoor amenities include tennis courts, ball diamonds, and a multi-purpose recreation pad (for ice skating and basketball), parks, trails and Lake Lisgard Waterpark. (id:53271)
Century 21 First Canadian Corp.
20 Woodside Drive
Tillsonburg, Ontario
Welcome to the epitome of modern luxury living in Tillsonburg's most sought-after locale. Nestled in a highly desirable area, this immaculate two-storey home presents an unparalleled blend of contemporary design, upscale amenities, and serene outdoor living spaces. As you approach, the home's curb appeal is immediately captivating, with clean lines, a well-maintained facade, and lush greenery welcoming you. Step inside to discover a meticulously updated interior that seamlessly combines functionality with style. The main level boasts an open-concept layout, where the living room, dining area, and gourmet kitchen flow effortlessly together, ideal for both daily living and entertaining guests. The kitchen is a chef's dream, featuring sleek cabinetry, high-end stainless steel appliances, a spacious island with extra seating, and elegant quartz countertops. Large windows throughout the main floor invite ample natural light, creating an airy and inviting atmosphere. Ascending the stairs to the second level, you'll find the private quarters thoughtfully designed for comfort and relaxation. The primary suite is a true retreat, complete with a lavish cheater ensuite bathroom completely remodelled in 2022 featuring heated floors, a spa-like soaking tub, a separate glass-enclosed shower with dual rain shower heads , and dual vanities. 2 more generous sized bedrooms offer versatility, perfect for a growing family or accommodating guests. The fully finished basement offers another great get-away for relaxing, or for entertaining guests. Stepping outside, the backyard is a private oasis designed for leisure and entertainment. A saltwater pool beckons on warm summer days, surrounded by a fully fenced yard enhanced by durable vinyl fencing for added privacy. A hot tub provides year-round relaxation, while professional landscaping adds a touch of elegance and tranquility to the outdoor space. This home's location is second to none. Situated in Tillsonburg's most coveted area. (id:53271)
Gale Group Realty Brokerage Ltd
5 Wood Haven Drive Unit# 203
Tillsonburg, Ontario
Welcome home to 5 Wood Haven Drive Suite 203 where you will find true luxury living at its finest. As you drive up, a cobble stone driveway beautifully complements the cultured stone exterior of this high end, maintenance free condo. The generous sized foyer leads you to the open concept main living space featuring 9 foot ceilings throughout. The gourmet kitchen boasts high end stainless steel appliances, custom cabinetry, beautiful quartz countertops, tile backsplash and an island for extra seating. Many upgrades throughout the home include a gas fireplace, hardwood floors, cathedral ceilings, custom glasswork and quartz countertops throughout. The main floor features 2 bedrooms and 2 full bathrooms with the master bedroom emphasizing a large walk-in closet as well as an ensuite bathroom with glass shower, soaker tub, tile floor and feature wall. The completely finished lower level features another bedroom, large living room, separate office, cold cellar and another full bath. Don't miss out on this stunning turnkey condo. (id:53271)
RE/MAX A-B Realty Ltd Brokerage
54 Potters Road
Tillsonburg, Ontario
Welcome to 54 Potters Road, a charming residence in an excellent location close to amenities and the serene countryside. This tastefully updated home features an open-concept kitchen with a stylish island, main floor laundry off the kitchen, and a spacious dining area that flows into a private living room. The upstairs boasts charming bedrooms, with the primary bedroom offering an impressive walk-in closet. Outside, you'll find a beautiful deck overlooking a massive 320' deep lot, a cozy fire pit, and a fully fenced rear yard. The garage, equipped with hydro, is perfect for all your tinkering and DIY projects. Don’t miss the opportunity to make this charming home yours! (id:53271)
Wiltshire Realty Inc. Brokerage
26 Glendale Drive
Tillsonburg, Ontario
Dreaming of the perfect family home in a prime location? Look no further! Situated on a mature, large corner lot all within walking distance of schools, parks, and amenities. This charming home is both inviting and conveniently located. The main level boasts three cozy bedrooms, a modern bathroom with a full suite, a spacious kitchen with elegant oak cupboards, and a welcoming living room complete with a warm gas fireplace. Imagine relaxing in the finished rec room on the lower level, which features a free-standing gas fireplace for those chilly evenings. Roof was completed in (2012), furnace (2013), and hydro panel (2014) coupled with a new concrete driveway and A/C system installed in 2023, all help ensure peace of mind. The addition, this home offers an insulated detached 2-car garage/shop with in-floor heating is a welcome luxury, ensuring comfort and convenience even during the coldest months of the year. This home is ready to create new memories with your family. Don’t miss out—come and see how this home suits your family's needs today! (id:53271)
Wiltshire Realty Inc. Brokerage
25 Sinclair Drive
Tillsonburg, Ontario
Welcome to The Hickory Hills Retirement Community, and this completely updated home! Top to bottom this house has been redone for comfort and convenience. Ash hardwood flooring, updated kitchen with maple cabinets and granite counter tops, bathrooms, windows, and doors, the list is too long to type! Even the roof is only a couple of years old! With a beautiful front porch to sit on and enjoy the quiet, with your morning coffee, and a large rear porch to enjoy the park-like yard, this house invites you to sit back and relax in a peaceful and tranquil environment. Don't miss your chance to own this beautifully renovated property! A one-time transfer fee of $2,000.00 and an annual assessment fee of $385 is to be paid to the Hickory Hills Residents Association as part or ownership. (id:53271)
Exp Realty Of Canada Inc.
184727 Cornell Road
Tillsonburg, Ontario
Discover 184727 Cornell Rd, your dream country property located minutes from Tillsonburg and featuring many updates. Situated on over half an acre of property (0.80 ac) this yard has ample space for kids, pets, family BBQs, and more! Upon entrance you will be welcomed into the front living room with updated flooring (2024) featuring ample space and tons of natural lighting - presenting the perfect space to host friends and family. The living room flows seamlessly into the large updated kitchen (2022) over looking your backyard. The dining room has ample space for a large family table and features a walkout to a bonus sunroom with a great view of your backyard. Down the hall you will find the updated family bathroom (2021) and all four bedrooms. The primary bedroom features a large walk-in closet and an updated ensuite bathroom (2024). In your newly finished basement (2024) you will find a large rec room perfect for entertaining. The backyard of your home features a wooden play structure and tons of privacy with trees lining the yard. The attached garage is perfect for the car enthusiast or your latest projects. Don’t wait to make this your next address! (id:53271)
Royal LePage R.e. Wood Realty Brokerage
20 Devon Court
Tillsonburg, Ontario
Here's your chance to be lounging by your own inground pool this summer! This two story, 3 bed, 4 bath home in a quiet neighbourhood has a back yard oasis complete with a pool which has a 5 year old liner, pump, heater, and cover. Lounge in the sun while floating in the pool or set yourself up under one of two pergola's in this perfectly private back yard. Need a little extra yard space for the dog....there is easily 625 square feet of side yard that could potentially be fenced in. This home sits on a corner lot and is move in ready with hardwood floors throughout the main and second story and is tastefully decorated with neutral colours throughout. The main floor has living and dining area as well as a main floor family room with gas fireplace and sliding door access to the back yard. The kitchen has all newer stainless steel appliances including a gas stove and oven. In the finished basement you will find a recreation room, spacious office space that could potentially be another bedroom, a large laundry room and a large 3 piece bathroom that has been very nicely updated including heated floors. Devon Court is centrally located with the community centre, lake, dog park, tennis courts, and walking trails just around the corner plus it provides easy access out of town to the 401 and still within close proximity to the downtown core. This family home is move in ready for you to just unpack your boxes and start enjoying your own backyard retreat this summer. (id:53271)
Century 21 Heritage House Ltd Brokerage
37 Peach Street
Tillsonburg, Ontario
Welcome to your new affordable main-floor living oasis in a peaceful neighborhood! This charming 4-bedroom, 2-bathroom bungalow in Tillsonburg is perfect for empty nesters or families alike. As you enter, you'll be greeted by a bright open-concept layout with a soaring cathedral ceiling and cozy fireplace. Step through sliding doors onto the rear deck and patio area, overlooking a fully fenced backyard. On the main floor, you'll find a convenient 5-piece bathroom with laundry facilities, along with two spacious bedrooms boasting ample closet space. The master bedroom features a cheater ensuite and double door access, plus convenient indoor entry from the garage. Downstairs, discover two additional finished bedrooms, ideal for offices or a sizable recreation room. But wait, there's more! You'll also find a handy 3-piece bathroom, plenty of well-organized storage space, and a large workshop area that could easily be finished to your liking. Nestled in a quiet neighborhood with a blend of families and empty nesters, this home offers the perfect balance of tranquility and convenience. Situated on the edge of town, it's just a short fifteen-minute drive from the 401. Plus, enjoy easy access to Gilvesy Park and nearby shopping amenities. Don't miss out on this fantastic opportunity, have a look today before it's gone! (id:53271)
Century 21 Heritage House Ltd Brokerage
167 Weston Drive
Tillsonburg, Ontario
First Time Offered In Baldwin Place! A Gainsborough Model Unlike Any Other! Impeccably redesigned exterior, boasting a fully covered front porch invites you to sit back and relax. Notice slip-resistant surfaces, including exposed aggregate concrete driveway, front steps, and the epoxy-coated porch & garage floor. This expansive model is one of the largest available. Main floor provides a den + two bedrooms including the primary with ensuite & main floor laundry. A finished lower level bedroom, bathroom, abundant storage plus rec. room w fireplace & games area is a generous space for hosting gatherings with loved ones! The open layout of the main floor seamlessly blends elegance with coziness, offering a truly exquisite living experience. Upgraded light features add a touch of glamour, while three sun tunnels flood the interiors with natural light. Professionally painted walls, complemented by fresh crown moldings, lead up to captivating custom wall built-ins. Recessed lighting beautifully illuminates the shelving & porcelain surround showcasing the fireplace. A stunning living room centrepiece! Customized kitchen designed to include a larger four-seat bar area. Redone cabinetry & gleaming quartzite waterfall counters, paired with top-of-the-line Frigidaire Gallery fridge and gas oven, creates a culinary dream! Patio doors connect to a composite deck, adorned with a covered pergola. A charming, enclosed side garden patio, provides a space to keep your furry friend safe. Enjoy the convenience of a retractable awning and revel in the privacy offered by this expansive uniquely shaped lot. . This is rare chance to own a truly exceptional property in a vibrant community filled with social & recreational opportunities! *One time transfer fee of $1,000 and an annual association fee of $400.00 payable to the Baldwin Place Residents Association* (id:53271)
Wiltshire Realty Inc. Brokerage
19 Bidwell Street
Tillsonburg, Ontario
Duplex investment opportunity. Front unit pays $2,000/mth, back unit pays $1,750/mth. Each pay their own utilities. Front unit with covered veranda. This unit is carpet free (hardwood throughout) main floor with lots of living space including dining, living & family rooms, updated kitchen plus main floor laundry/ 2-piece bath. Upper finds 3 bedrooms with uniform laminate flooring and 4pc bath with additional storage area. Lower with more storage and mechanicals –All newer floors in the front unit. New doors handles etc. (entry and Interior) Completely top to bottom repainted less than one year ago. New leased A/C + newer furnace. Rear Unit has had a complete makeover. Newer vinyl windows, washrooms, flooring, lighting & roof shingles. Back unit main floor with mudroom, living room, kitchen, family room & laundry room +2-piece . Upper finds 3 bedrooms, 3-piece bath and bonus room. Lower with mechanicals and storage-Almost everything was redone in this unit. Doors were replaced repainted and drywalled. New banister, new carpet on stair new stove new lighting new electrical and new AC and furnace on a lease of approx. $135 a month. Water heater for back unit owned. Separate water meters. Prop taxes 2023 $2887.27, measurements approx. (id:53271)
RE/MAX A-B Realty Ltd Brokerage
12 Sycamore Drive
Tillsonburg, Ontario
Introducing the Southampton: a stunning family haven crafted by Trevalli Homes Limited. Nestled in a desirable locale, this Builders spec home exudes sophistication and comfort at every turn. Step inside to discover a meticulously designed layout that caters to modern living. Main Floor: Expansive eat-in kitchen, perfect for culinary adventures and casual dining. Elegant dining room, ideal for hosting gatherings and creating cherished memories. Inviting family room and living room boasting impressive 11' ceilings, creating an airy ambiance. Abundance of natural light flooding the home through large windows, illuminating the space beautifully. Bedrooms: Four generously sized bedrooms offering ample space and comfort for the entire family. Luxurious primary suite featuring a spacious ensuite bathroom and dual walk-in closets, ensuring relaxation and convenience. Basement: Fully finished basement providing additional living space, complete with a 4-piece bath for added convenience. Versatile office/bedroom, perfect for remote work or accommodating guests. The Southampton presents an unparalleled opportunity to experience luxurious family living in a thoughtfully designed home. Don't miss your chance to make this exquisite residence your own. (id:53271)
Century 21 Heritage House Ltd Brokerage
61 Vienna Road Unit# 25
Tillsonburg, Ontario
This FREEHOLD townhouse is everything you’ve been waiting for! It was built in 2021 and has look out patio off the kitchen overlooking greenspace in the complex with a quick walk to the trail behind for a stroll in the conservation area. The fence has been fully extended to create more privacy as that is all their backyard (no common area). The unfinished basement has high ceilings and a rough-in basement with a large window that could easily be turned into a door to make a walk-out basement and patio. There are 3 great sized bedrooms upstairs and the large primary bedroom has a walk in closet and a 3-piece ensuite. The open concept kitchen and eating area/dining room is perfect for entertaining with all new stainless steel appliances and a large kitchen island. You will love the attached DOUBLE CAR garage. New back deck, exterior stairs and new fence with gate around the yard. Water softener included. Home is still under Tarion Warranty. This home has all of the bells and whistles you’ve been waiting for! (id:53271)
Pc275 Realty Inc.
42 Mcguire Crescent
Tillsonburg, Ontario
Nestled in the quiet and sought-after North East Tillsonburg neighborhood, this stunning two-storey home offers an ideal blend of modern living, ample space, and custom features. Situated on a large lot, this property provides the perfect backdrop for your dream lifestyle. Upon entering, you're greeted by a grand open-to-above foyer that sets the tone for the airy and inviting ambiance throughout the home. The main level boasts an expansive open-concept layout, seamlessly integrating the living, dining, and kitchen areas. The modern kitchen is a chef's delight, featuring a corner pantry, hard surface countertops, and sleek appliances, making meal preparation a joyous experience. The focal point of the great room is the custom TV fireplace feature wall, creating a cozy and stylish atmosphere for gatherings and relaxation. Upstairs, spacious bedrooms await, including a serene primary suite with a four-piece ensuite bath, providing a private retreat for rejuvenation. An additional four-piece main bath serves the remaining bedrooms, ensuring comfort and convenience for all. The basement offers a semi-finished recreation room with boundless potential for further development, allowing you to customize the space to suit your needs and lifestyle. Step outside to discover a tranquil oasis, complete with a covered aluminum pergola and custom-built seating, perfect for outdoor entertaining or quiet relaxation. Adding to the backyard is a custom-built 160-square-foot fully insulated and electrified bunkhouse, offering endless possibilities for use. Whether you envision it as a guest suite, home office, or creative studio, man cave this unique space invites you to let your imagination run wild. (id:53271)
Century 21 Heritage House Ltd Brokerage
3 Park Place
Tillsonburg, Ontario
Put it in Park and get ready to embrace the good life at 3 Park Place! Tucked away in a tranquil pocket of northwest Tillsonburg, this absolutely pristine home is oh-so-charming & warm! Perfect for those seeking a laidback lifestyle and a low-maintenance, like-new home. Built by Hayhoe Homes, this abode shines inside and out with a finished 14 ft x 20 ft garage & a meticulous appearance that's sure to impress. Come on in! Discover a modern floor plan designed for effortless living, with two main floor bedrooms and one downstairs, along with 2.5 gleaming baths. As you enter the foyer, you'll be greeted by vaulted ceilings and gleaming hardwood that leads you into the inviting living room. The open-concept seamlessly connects living, dining, and kitchen providing the perfect backdrop for family gatherings or quiet nights in. Convenience is key with main floor laundry just steps from the finished garage. Retreat to your primary bedroom, tucked away down the hall, boasting a walk-in closet and spa-like ensuite. The finished lower offers additional space to unwind, with a bright, airy atmosphere and a walkout to the fenced yard. With an existing kitchenette, 3rd bedroom, full bath and expansive family room, the possibilities are plentiful; consider a private suite with it’s own entrance or use the space to expand. Outside of your new property, Tillsonburg awaits with its vibrant downtown, dining, entertainment, recreation from hiking & biking the TransCanada & ParticiPark trails to family activities at Lake Lisgar. Did we mention it's a short stroll to nearby schools? Just a quick 17 minute jaunt to 401, an easy drive to Woodstock, Ingersoll, London and nearby Lake Erie beach towns! With amazing value, flexible possession & a turnkey lifestyle awaiting on this quiet cul-de-sac, there's never been a better time to put it in Park & live life to the fullest! (id:53271)
Royal LePage Triland Realty Brokerage
4 Hollier Drive
Tillsonburg, Ontario
Take a closer look at this Sherwood Model in Baldwin Place Adult Community - it's in pristine condition and shows like a dream! This model has been made larger than a typical Sherwood featuring 1408 sq ft of large open concept living space. When you walk up to this home you'll be delighted by the large covered front porch. The foyer keeps your kitchen out of sight, and when you walk into the main area of this home you can't help but be impressed! Lovely warm colours are throughout this home, and the kitchen is so delightful with quartz counters and lots of cabinetry. The dining room and living room flow off the kitchen, there's plenty of space for the whole family to gather. There is a lovely gas fireplace in the living room and patio doors to the rear yard and deck (built in 2019). The primary bedroom has an ensuite with quartz counters & sunspot for extra light! There's a second bedroom and 4PC bathroom with sunspot and quartz counters as well! Main floor laundry finishes off the main level. Downstairs is unfinished with great potential to finish to meet your needs! Outside has a sprinkler system throughout the yard, a great deck and a 1.5 car garage! Buyers acknowledge a one time transfer fee of $1000.00 and an annual association fee of $400. (id:53271)
RE/MAX A-B Realty Ltd Brokerage
105 Norfolk County Road 30 Road
Tillsonburg, Ontario
NO GINSENG has been grown on this farm. Turn key farming operation with 74 acres total and 63 acres workable located just 10 minutes outside of Tillsonburg. The main 1.5 storey home is approximately 1200 sq. feet with a steel roof, there is also a 24 x 30 detached double garage and two kilns. The main barn is 35ft x 104ft with storage, loft storage, heated shop area plus cold storage. This amazing property also features two top quality Atco Mobile Mining Camps (Bunkies) with over 3,000 square feet each, Bunkie - A includes 16 single bedrooms outfitted with bed, dresser and a desk space. Two separate bathroom areas with a combined 8 sinks, 5 toilets and 5 showers. Common area living space, 4 gas furnaces and a storage room. Bunkie - B has 14 bedrooms, two separate bathroom areas with a total of 7 sinks, 7 toilets, 7 showers, common area space and 4 gas furnaces. Shared drilled well between the two Bunkies was installed in 2019 along with the well for the house. Plenty of outdoor parking. There is an extra large 50 x 100 pond located in the middle of the property for all your farming needs. (id:53271)
T.l. Willaert Realty Ltd Brokerage
33 Lowrie Crescent
Tillsonburg, Ontario
Welcome home to this stunning Hayhome built in 2020. This fantastic bungalow is move-in ready and nestled in the heart of the highly desirable Tillsonburg neighborhood. The main floor boasts an open-concept kitchen, dining area, and family room with a cozy gas fireplace, Engineered hardwood throughout main level. Patio doors lead to the deck, perfect for entertaining guests or enjoying quiet evenings outdoors. The primary bedroom features a walk-in closet and ensuite, while the second bedroom offers versatility as a bright and spacious office. Main floor laundry provides convenience, with easy access from the double car garage. In the lower level, you'll find a large family room, two additional good-sized bedrooms, a third bathroom, utility room, and storage space. With its modern design and move-in-ready condition, this home is sure to impress. Don't miss out on the opportunity to make it yours. (id:53271)
Royal LePage Triland Realty
50 London Street W
Tillsonburg, Ontario
Welcome to 50 London St W., Tillsonburg. This 1-1/2 storey home embraces the old charm with a newer design. Walk into the front door to the enclosed porch with lots of windows. Most of the rooms boast original hardwood floors, trim and staircase. The kitchen is separated from the dining/living room with an island, main floor laundry is off the kitchen and a 1-3 piece bath. The second level has 3 bedrooms and 1-3 piece bathroom. The recreation room needs a drop ceiling to complete this room for the family to relax together and enjoy movie night. The utility/storage area is on the other half of the basement. This home is perfect for the working family, the retired couple or if you decide to purchase as an income property. The lot is 41ft X 44 ft. It should only take a few minutes to cut the grass and then sit on the private, back deck with a cold beverage. Fenced in backyard. Don't wait. NB: Photos from previous listing due to current tenancy. (id:53271)
RE/MAX Tri-County Realty Inc Brokerage
54 North Street W
Tillsonburg, Ontario
Welcome to this inviting family home nestled in the sought-after North Tillsonburg location. Situated on an extra-large treed lot, this property offers an abundance of space and privacy for your family to enjoy. As you step into the backyard, you'll find a fully fenced oasis complete with a deck area, perfect for outdoor gatherings and relaxation. A charming fire pit adds to the ambiance. Inside there is a total of 3 bedrooms, providing ample accommodation for the entire family. The main floor features a cozy family room with convenient access to the rear yard deck, seamlessly blending indoor and outdoor living. The kitchen is a chef's delight, with plenty of cabinets, stylish stainless steel appliances, and a spacious dining area that flows into a large living room with plenty of natural light. Two bedrooms on the main floor offer comfort and convenience, while the upper level is dedicated to a full private master bedroom area, complete with a 2-piece ensuite for added luxury. Additionally, there's a separate den or walk-in closet space, providing more options. The lower level of the home has been recently finished off, offering a welcoming rec room that serves as the perfect space for entertainment or relaxation. With its great curb appeal and well-maintained exterior, the charm of this house stands out. Its proximity to schools and shopping adds to the convenience of daily living, ensuring that all your necessities are within easy reach. (id:53271)
Century 21 Heritage House Ltd Brokerage
27 Stoney Court
Tillsonburg, Ontario
27 Stoney Court is a well built, family home, located at the end of a quiet court in beautiful Tillsonburg, ON. Featuring 3 bedrooms and 1.5 baths on a large pie shaped lot. Well appointed principal rooms on the main level include the kitchen, dining room, living room, 2 pc. bath and main floor primary bedroom. Upstairs are two oversized bedrooms with views to the front and back yard plus a 4 pc. bath. The ample space for your entire family continues in the basement with an office, which could function as a 4th bedroom, finished rec. room, laundry and utility room - loads of storage space for your belongings. Outside you'll immediately be impressed by the home's charming curb appeal! The large back yard is fully fenced with mature landscaping. There's a stone patio with pergola, too; perfect and just in time for summer enjoyment. Updates include: vinyl windows, H/E furnace, roof, fridge & washing machine (id:53271)
Royal LePage R.e. Wood Realty Brokerage
51 Hawkins Crescent
Tillsonburg, Ontario
Retire in comfort at 51 Hawkins Crescent. Offered in the desirable Hickory Hills community of Tillsonburg, ON. This home features 3 beds + 2 full baths. An abundance of main floor space and functionality includes a Foyer w/ closet, Living room, Formal Dining w/ vaulted ceiling & sky lights, Kitchen with solid oak cabinets - open to the principal living space, breakfast eating area, main floor laundry/mud room, spare room or den, full guest bath, Primary bedroom with walk in closet and dedicated full ensuite bath. There's also a lofted bedroom for guests, which could function as a den or office. Large windows throughout create a bright, happy living environment. Need more space for storage? The crawlspace is tidy and open. Outside is meticulously cared for with mature landscaping. This home is quietly tucked away PLUS backs onto the walking trail. All appliances included. Many windows replaced to Vinyl, New Dining skylights in 2021, H/E Lennox Furnace. Buyers acknowledge a one time transfer fee of $2000.00 and an annual assessment fee of $385, both payable to Hickory Hills Residents Association. (id:53271)
Royal LePage R.e. Wood Realty Brokerage
35 Esseltine Drive
Tillsonburg, Ontario
Welcome to this impeccably maintained Marlborough B bungalow nestled within the adult community of Baldwin Place - offering the perfect blend of sophistication and comfort. As you step inside you will be greeted by the timeless elegant kitchen complimented by stainless steel appliances all centered around a spacious kitchen island that invites both culinary adventures and casual gatherings. The heart of the home extends into the family room with a cozy gas fireplace creating a warm ambiance for relaxation and entertainment. Retreat to the serene ensuite, boasting a luxurious walk-in shower and spacious walk-in closet. Conveniently located off the garage you will find the laundry/mud room providing practicality for daily routines. You will also find a second bedroom and bathroom on the main floor. Descend to the finished basement where a welcoming bar area beckons for socializing and indulgence. In addition, the basement has a bathroom, a finished bonus room, a craft nook plus ample storage. Purchase of this property includes the use of the Community Rec Centre. Buyers accept and acknowledge a one time $1000.00 transfer fee plus an annual fee of $400.00. (id:53271)
Century 21 Heritage House Ltd Brokerage
50 Sanders Crescent
Tillsonburg, Ontario
Step into your own slice of paradise with this captivating residence, enveloped by flourishing gardens and tranquil patios. The heart of this home is a kitchen and dining sanctuary, featuring ceramic tile flooring, a cozy gas fireplace, and an expansive island adorned with Corian countertops. Natural light dances through two skylights, infusing every mealtime with warmth and ambiance. Entertain guests in a formal living space embellished with crown moulding, offering a perfect retreat for relaxation. A snug family room awaits, complete with shiplap ceiling and gleaming hardwood floors, ideal for cherished gatherings. Three generously-sized bedrooms, including a master suite with a walk-in closet and a private 3-piece ensuite bath, provide ample space for rest and rejuvenation. Venture downstairs to discover a versatile basement, perfect for hosting friends and family gatherings, complemented by yet another gas fireplace. An additional bonus room, currently utilized as a home gym, along with a convenient 3-piece bath, expand the possibilities for living and entertaining. A spacious single-car garage awaits, ready to accommodate your vehicle and more. Outside, a sprawling corner lot beckons with a fully fenced yard, featuring multiple seating areas, perennial landscaping, and a serene pond, creating an oasis for outdoor enjoyment and relaxation. Conveniently located opposite a picturesque park and just a leisurely stroll away from Westfield School, this home effortlessly combines convenience with charm. Don't let this opportunity slip away—come experience the enchantment of this remarkable property for yourself. (id:53271)
Exp Realty
51 William Street
Tillsonburg, Ontario
JUST LISTED! Get Ready to call 51 William St home in this family friendly neighbourhood. Starting right at the curb you are greeted with a double wide drive, covered veranda with plenty of room to sit and enjoy a coffee or unwind at the end of your day. Large welcoming foyer leading into open concept kitchen, dining and living room. Lots of counter space; cabinets and functional island makes this kitchen extremely desirable for the chef in the family. Carpet free main Floor also features: laundry room with inside entry from the garage; large primary suite with walk-in closet and exclusive en-suite bath; plus 2 additional bedrooms and full 4 piece bathroom. The lower level has high ceilings and large windows for lots of natural light and also features: generous size family room with space to play and watch tv as well as an area for your exercise equipment; 2 additional bedrooms; full 5 piece bathroom; office space and utility room to keep things neat and tidy. This is an energy certified home with numerous updates including: solar tubes; kitchen backsplash; pot lights; LED lights with sensors; smart plugs; composite patio;+++ Round out this package with fenced rear yard where you will find private deck; separate composite patio and hot tub area for relaxing. Close to great schools, parks, shopping, restaurants+++ and highway access for easy commute to surrounding communities. Connect for more information and make me yours today. (id:53271)
Sutton Group Preferred Realty Inc. Brokerage
Sutton Group Preferred Realty Inc.
6 Bidwell Street
Tillsonburg, Ontario
Welcome all investors to this rare and unique opportunity!! On this property you will find multiple dwelling vary in size. Starting with 6 Bidwell St we have a large spacious home with 3 large bedrooms, 2.5 bath along with a dry sona in the upper bathroom. The outside features a deck for a great with peace of nature. 6 Bidwell St Granny suit is a 1 bedroom, 1 bathroom dwelling with a large open concept dinning and kitchen area. 4 Bidwell as also a cozy 1 bedroom, 1 bathroom dwelling with ample parking outside. The garage to 4 Bidwell is currently unused at the moment but was used as a dwelling at one time. 4 Fox Alley is also currently unused but offer much potential for a possible AirBNB with some renovations. All three addresses are being sold as a whole. (id:53271)
Dotted Line Real Estate Inc Brokerage
20 Nancy Court
Tillsonburg, Ontario
Enjoy your morning coffee on the covered front porch, an evening spent by the fire... a soak in the hottub! Situated on a pie-shaped lot on a quiet Court on the convenient North edge of Tillsonburg you will find this beautifully designed 4 bedroom, 3 bathroom bungalow. Impressive and functional the main floor of this home features a stunning greatroom with vault ceiling, large windows and gas fireplace. The kitchen is functionally designed and features white cabinetry and quartz countertops, a large island, a pantry and stainless steel appliances. There are 3 main floor bedrooms, an ensuite bathroom and walk-in closet in the primary bedroom, a 2nd bedroom beside the main floor bathroom and a front bedroom currently being used as a home office. The mudroom hosts the laundry facilities with stackable washer/dryer and built-in storage cabinets. The basement is finished with a huge family room, a bright bedroom, a 3-pc bathroom and ample storage space. This home has gorgeous landscaping, a spacious deck, patio with firepit, a fully fenced yard and a hot tub. Come and take a look at what 20 Nancy Court offers. A quick closing can be accommodated. (id:53271)
RE/MAX A-B Realty Ltd Brokerage
80 Bridge Street E Unit# 408
Tillsonburg, Ontario
Exceptional Condo on the 4th Level of Tillson Landing! This 2 bedroom, 2 bathroom condo is open concept living with some great upgrades including crown moulding, granite counters, hardwood floors and tile on the balcony! Upgraded carpet in the primary bedroom and a 3PC ensuite bathroom! All rooms are generously sized and the open concept makes its feel like home! There is in unit laundry. A lovely covered balcony to enjoy the views from the 4th floor. The building offers many amenities including a library, party room, exercise room, car wash and underground parking. All this and conveniently located to Downtown Tillsonburg, Lake Lisgar and most of Tillsonburg's amenities! (id:53271)
RE/MAX A-B Realty Ltd Brokerage
5 Wood Haven Dr Unit# 303
Tillsonburg, Ontario
LUXURY LIVING AT IT'S BEST! COME & SIT ON THE INVITING FRONT PORCH & ENJOY PEACE & QUIET IN THIS PRESTIGIOUS WOOD HAVEN CONDO DEVELOPMENT. THIS CUSTOM BEAUTY OFFERS APPROX. 1535 SQ FT OF ONE FLOOR LIVING SPACE. INCLUDES HIGH CEILINGS, LUXURY VINYL PLANK FLOORING THROUGHOUT; SPACIOUS CUSTOM KITCHEN WITH ISLAND, QUARTZ COUNTER TOPS, ALL WHIRLPOOL KITCHEN APPLIANCES (GAS RANGE) ARE INCLUDED, PANTRY & SEPARATE DINING AREA; LARGE LIVING ROOM AREA WITH VAULTED CEILING, GAS FIREPLACE, LOTS OF NATURAL LIGHT & GARDEN DOORS LEAD OUT TO A NICELY SIZED DECK & PRIVATE BACK YARD. THE PRIMARY BEDROOM IS VERY GENEROUS IN SIZE & OFFERS A WALK-IN CLOSET AS WELL AS A HUGE ENSUITE BATH WITH DOUBLE VANITY SINKS, TILE FLOORS, LARGE TILED WALK-IN SHOWER & LINEN CLOSET. THE BEDROOM/OFFICE AT THE FRONT ALSO OFFERS A VAULTED CEILING & LOTS OF NATURAL LIGHT. A 4PC GUEST BATH AND LAUNDRY/MUD ROOM (MAYTAG WASHER & DRYER INCLUDED) COMPLETES THIS MAIN FLOOR. THERE' S UNLIMITED BASEMENT DEVELOPMENT POTENTIAL JUST WAITING FOR YOUR FINISHING IDEAS. FOR THOSE LOOKING FOR A BIT MORE ROOM & LUXURIOUS ACCOMMODATION ALL ON ONE FLOOR, DON'T MISS OUT ON THIS ONE. CLOSE TO ALL AMENITIES, SCHOOLS, WALKING TRAILS, GOLF COURSE, FINE DINING, THIS HOME IS TRULY MAGAZINE QUALITY AND A MUST SEE! (id:53271)
Century 21 Heritage House Ltd Brokerage
No Favourites Found

