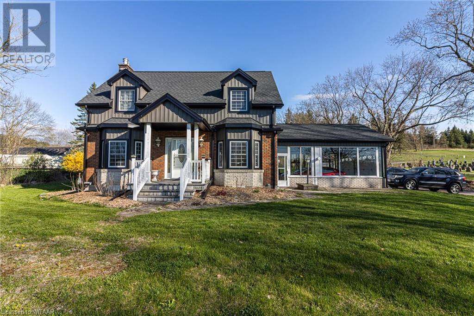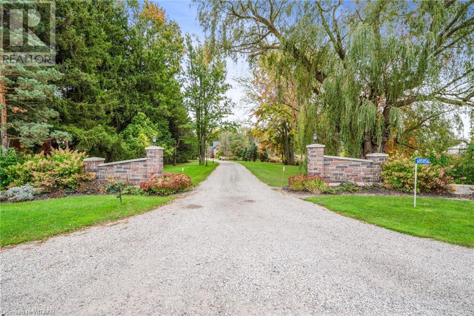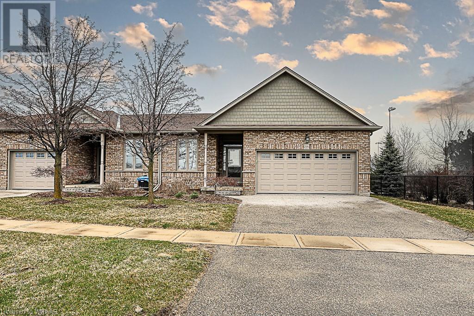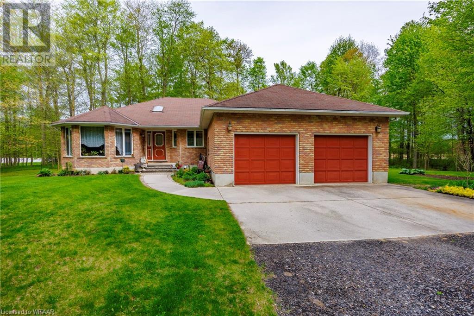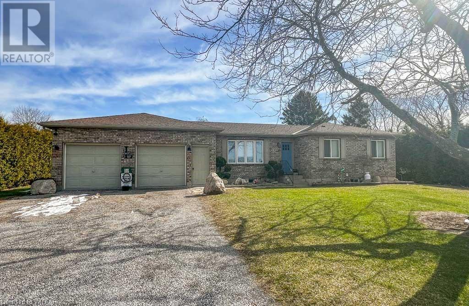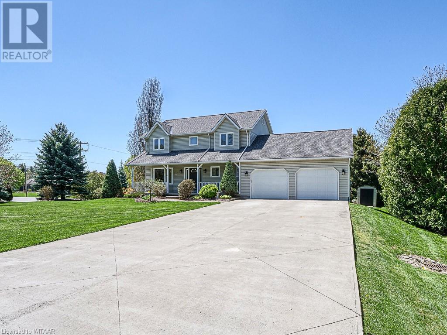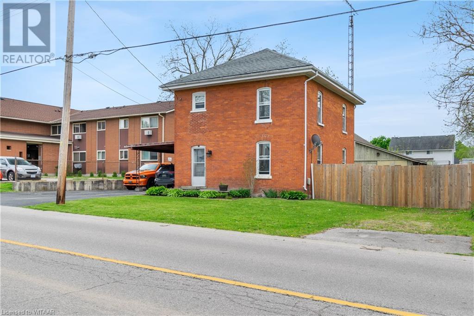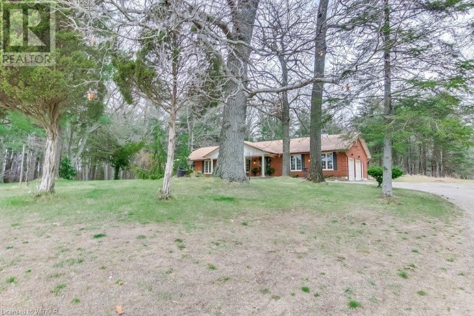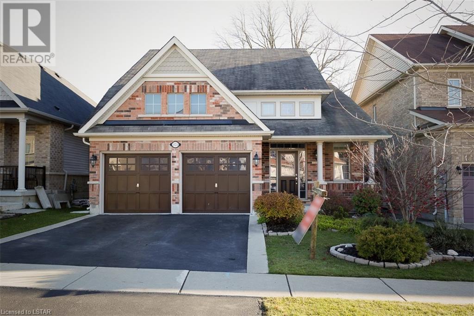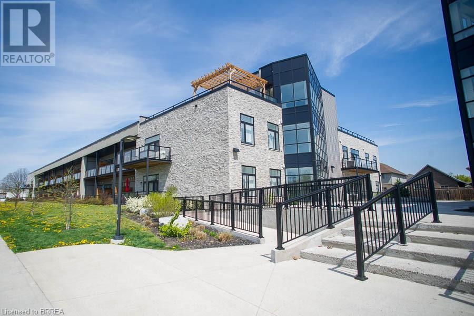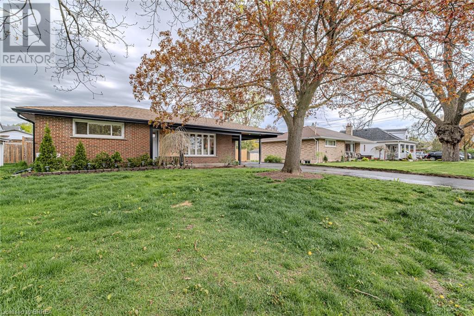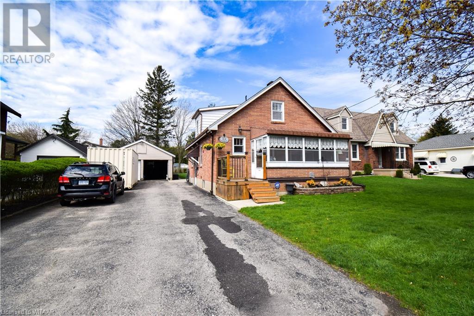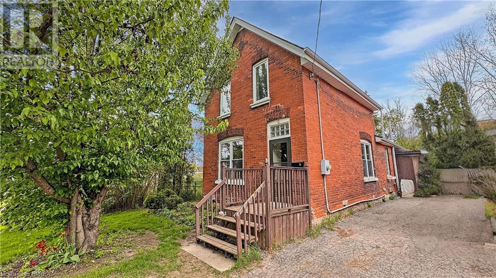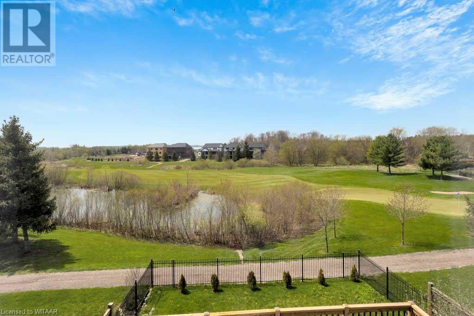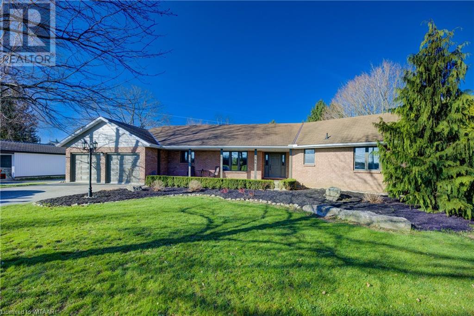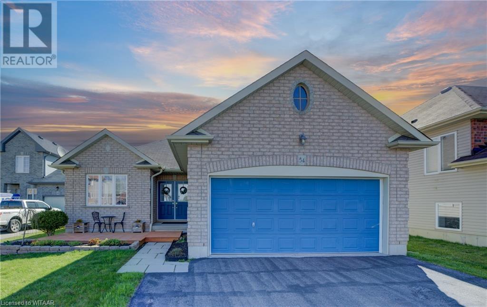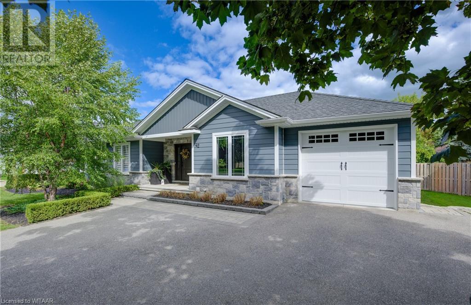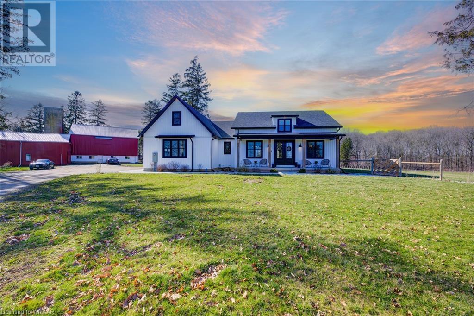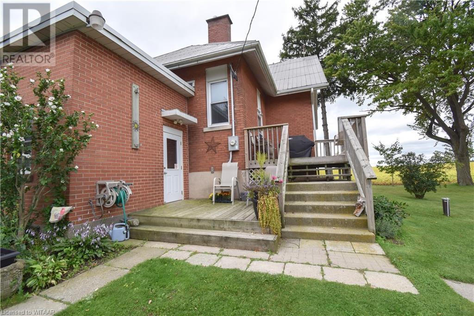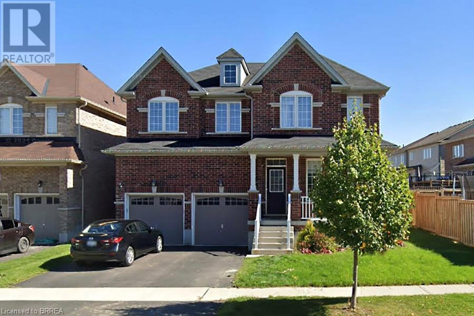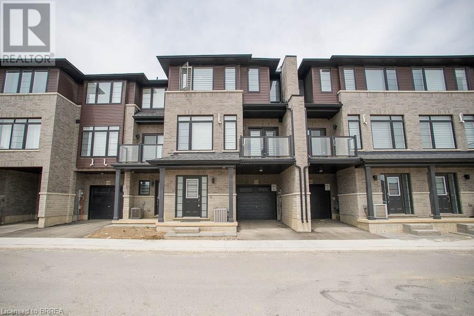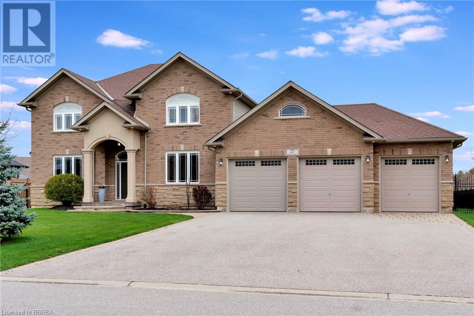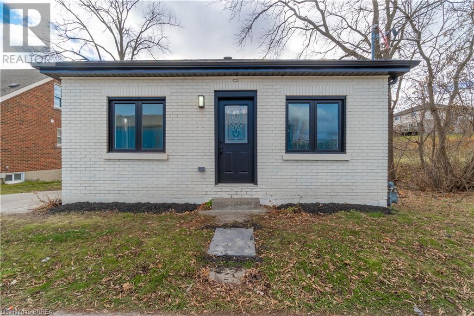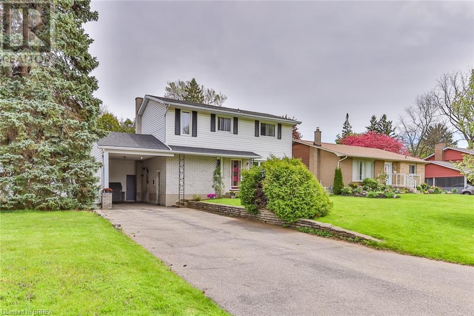LOADING
584880 Beachville Road
Beachville, Ontario
Lovely 2.43 Acre property with 4 bedrooms, 2 baths, double car garage half circle driveway with modern updates and possible lot severance! Imagine having the ability for an A.R.U. property, it would add convenience as well as independence to an aging or growing family member. This home offers a lot of room for everyone especially in the newer kitchen that opens into the dining area that features a gas fireplace, wall to wall double hung windows that allow nature and natural light to fill the rooms, the counter top in the kitchen with its food-grade soapstone is not only stylish but also practical, you will enjoy this carpet free home that offers self-healing floors in the dining and kitchen area. When you move through to the living-room there is another gas fireplace that adds warmth and coziness, perfect for chilly evenings. For added convenience the main floor has a 3 piece bath and laundry area. Moving upstairs you can take refuge in your primary bedroom or bath (with in floor heat) to relieve the stresses of the day, on the same floor you will find 3 more bedrooms to suit your families needs. Loads of storage in the basement, attached double garage, a large property for entertaining is a definite plus, providing ample space for your gatherings, outdoor activities whether on your newer deck with a gas line for your b.b.q. or on your open space. With all newer windows, updated kitchen/dining area, the appeal of a country setting, this is a charming and comfortable place to call home. Roof/soffits/eaves 2022, Septic pumped 2024, kitchen/main floor bath/laundry 2022, windows at the back of the home 2022, Gas cost ranges from approx. $45 in the summer months to $160 in the winter months, Hydro ranges from approx $160 in the summer and $105 in the winter (id:53271)
RE/MAX A-B Realty Ltd Brokerage
685856 Highway 2
Woodstock, Ontario
Here is a home of quality and distinction, built to the highest standard and beyond. This is a substantial home of a manageable proportion with no airs and pretenses, yet prestigious and completely satisfying. You enter the property through a walled gateway, travelling the laneway back to the house through mature landscaped grounds, crossing a small bridge, and passing a pond to park on an interlocking brick driveway, or within the multi-car garage. Attention to detail is found everywhere, inground sprinklers and perennials, pathways and even camera security discreetly but strategically positioned. Front and rear covered porches to enjoy the outdoors and with plenty of room to install a swimming pool or tennis court. This private setting provides a wonderful natural view overlooking a woodlot to the South, and farm fields to the East & West. Inside the home, the post and beam construction together with infloor heat provides a warm feeling throughout its open space, all bathed in natural sunlight from the massive cathedral windows, highlighting the 2 floor high stone fireplace wall, and the open space hallway and staircase. If you love a country kitchen, look no further. The grand room also encompasses the dining area which in turn leads out to the barbeque and outside covered entertainment social area. The main floor enjoys the primary bedroom suite with its ensuite and changing wardrobe room. While 3 more bedrooms are to be found on the 2nd floor, the laundry and office/study rooms are situated sensibly between the garage and kitchen. The garage is simply a hobbyist dream, with in floor heat and space for multiple vehicles, with work and storage area to spare. There is no reason not to be head over heels in love with this home, even its location close to Woodstock, the 401 and 403 highways is simply the best! (id:53271)
Sutton Group Select Realty Inc Brokerage
705 Bristol Street Unit# 60
Woodstock, Ontario
Impressive 2+1 bedroom townhouse condo in a highly sought-after area, featuring a double car garage and stunning views of Cowan fields. This first-time offering boasts 9-foot ceilings, open concept living/dining area, kitchen, and 2 bedrooms with ample closet space. The master bedroom includes a cheater ensuite and convenient main floor laundry. The end unit provides panoramic views of the splash pad, baseball diamond, and walking path. The finished lower level offers a recreation room, additional bedroom, full bath, storage space, and utility room. Updated air conditioner, furnace, water softener and water drinking system, add to the comfort and value of this exceptional property. (id:53271)
The Realty Firm Inc Brokerage
54220 Shady Lane
Bayham (Munic), Ontario
Country Living! Enjoy the rustling of the summer breeze through the leaves of your fully wooded 2 acre lot. This home boasts a bright open concept main floor with gorgeous views of the serene country setting. Three bedrooms with an ensuite, double car garage, oversized double drive with a recently added storage shed. Easy access to 401 via Culloden road and halfway between Tillsonburg and Aylmer. Do not miss this opportunity! (id:53271)
Royal LePage R.e. Wood Realty Brokerage
2434 East Quarter Line Road
Delhi, Ontario
Amazing Country location! This original owner 2 bedroom, 2 bathroom home is located in the Village of Wyecombe just a short 13 minute drive to the Town of Tillsonburg. Situated on a large private treed lot 100 feet x 166 feet this Bungalow features an open concept floor plan with an updated Kitchen with quartz counters, large island, tiled backsplash, plenty of cabinet space and quality vinyl plank flooring throughout this area. The main level has two nice size bedrooms, 4 piece bath, laundry room with an additional 2 piece bathroom. The lower level has a family room complete with a cozy gas fireplace as well as a bonus gym/office area and lots of storage options. Lots and lots of parking out front and there is also spacious heated double car garage with access to the rear yard where you'll find a finished patio space perfect for backyard entertaining. If you are looking for a more relaxed country location then look no further! (id:53271)
Century 21 Heritage House Ltd Brokerage
714645 Middletown Line
Oxford Centre, Ontario
This is a fantastic family home located in the peaceful hamlet of Oxford Centre. It offers a great turn-key opportunity, with easy access to the 401 and 403 highways, as well as shopping and a highly-regarded rural school just minutes away. The main floor welcomes you with an inviting foyer, followed by an open concept eat-in kitchen, a spacious living room, and a separate dining room. Moving upstairs, you'll find a generously sized primary bedroom with a private ensuite and a walk-in closet. There are also two additional large bedrooms and a family bathroom on the second floor, as well as a convenient laundry room. The basement has been finished to include a cozy family room with a fireplace, an office, and plenty of storage space. The home also features an oversized garage with ample room for two cars and additional storage. Situated on a beautifully landscaped corner lot, the backyard boasts a lovely flagstone patio with a large gazebo, perfect for entertaining. Additionally, there is a recently refinished deck providing a great space for cooking and dining outdoors. (id:53271)
Royal LePage Triland Realty Brokerage
74 William Street
Delhi, Ontario
Introducing the perfect family home in the incredible small town of Delhi! This century home is full of history and has been adapted into a very functional family home with a very large yard, and a detached shop/barn behind! The main floor boasts an eat in kitchen, separate dining room, living room, and an office that is currently being used as a bedroom. The eat in kitchen has access to the covered carport for BBQing, and has an entrance to the screen porch for those cooler summer evenings. Upstairs you will find 3 generously sized bedrooms and a 4 pc bath. The unfinished basement is clean and dry, perfect for storage. In the fully fenced rear yard, you fill find 40x30 workshop/barn ready for your imagination. Rarely does a 2 story brick home with a separate shop and large lot come available, don't wait! (id:53271)
Royal LePage R.e. Wood Realty Brokerage
2170 West Quarterline Road
Langton, Ontario
SPACIOUS COUNTRY LIVING AWAITS YOU!! This quality Built, charming ranch home is nestled on a 2.43 Acre treed lot just on the outskirts of Langton. Some features include an extra-large kitchen with hardwood cabinets, a breakfast bar and an impressive large eating area that is generous enough for most furniture and for those large family and friend gatherings. Other features: main floor laundry, Large mudroom, spacious family room and bedrooms. Outdoor features above ground pool. The roof was replaced in 2010. 200 amp service. Room sizes and taxes approximate. (id:53271)
T.l. Willaert Realty Ltd Brokerage
1024 Upper Thames Drive
Woodstock, Ontario
A 3 bedroom raised bungalow in a great newer area of Woodstock. Open concept kitchen with island sink and a huge wall pantry. All appliances included. Lots of light in the kitchen and open concept to the family room (with gas fireplace). California shutters throughout. Backyard has a large deck and gorgeous gazebo. A Brand New Forced Air Gas Furnace has just been installed. There is a 5 year warranty that will extend to a New Buyer (id:53271)
Streetcity Realty Inc.
85a Morrell Street Unit# 110
Brantford, Ontario
Quality construction paired with executive style living is the ultimate goal of the Morrell Lofts & Condos. Welcome home to maintenance free living at its best. This two-bedroom, one bathroom, one level executive suite featuring 1 parking spaces, high end finishes and attention to detail. Whether you're an investor looking for a professional tenant, single executive, or empty nester not willing to settle on quality or finishes - this is the perfect home to add to your portfolio. Cohesive flooring sweeps across the entire unit, with high ceilings and 8-foot doors that create an open and airy feel. This unit is has an open concept kitchen/living room/ dining room with large windows with California shutters on them to allow natural light! The kitchen features ample cupboard space with stainless steel appliances. The unit features a spacious primary bedroom with ensuite privileges to the 4-piece bathroom with added glass on the tub/shower. Another bedroom with closet and in-suite laundry finish off the interior of this unit. Return home to luxury after a long work week with a glass of wine on your balcony. The perfect relaxation spot. Why settle when you can have it all! Don't forget about the rooftop sitting area and upper-level mezzanine to relax with your guests. Better than new and in perfect condition this resale condo unit in Brantford's up and coming Holmedale! (id:53271)
Revel Realty Inc
97 Baldwin Avenue
Brantford, Ontario
Nestled in a spacious double-wide lot, this beautifully revamped bungalow offers a perfect blend of modern comforts and timeless charm. With meticulous attention to detail, every aspect of this home has been meticulously upgraded to provide an unparalleled living experience. Four spacious bedrooms, two located on the main floor and two downstairs, offer ample space for relaxation and privacy. A total of three bathrooms, with two located upstairs and one downstairs, all feature contemporary fixtures and sleek showers for utmost convenience. Enjoy the convenience of a main floor laundry room, complete with a skylight to infuse the space with natural light, making chores a breeze. Throughout the home, brand new flooring adds a touch of elegance and durability, ensuring both style and practicality. With updated electrical wiring and plumbing systems, homeowners can enjoy peace of mind knowing that the infrastructure is in top-notch condition. The addition of a new sub pump and furnace enhances the home's efficiency and comfort, providing reliable performance year-round. Step outside into a sprawling backyard, offering plenty of space for outdoor activities and relaxation. A focal point of outdoor entertainment, the large L-shaped pool invites you to unwind and enjoy countless hours of fun in the sun. Equipped with newer pool equipment, maintenance is hassle-free, allowing you to focus on creating lasting memories with family and friends. Safety is paramount, and the fenced-in pool area provides peace of mind while ensuring privacy. A dedicated play area within the expansive backyard offers children ample space to run, play, and explore, fostering outdoor enjoyment for the whole family. (id:53271)
RE/MAX Twin City Realty Inc.
164 Wilson Street
Woodstock, Ontario
Welcome to this charming 4-bedroom family home nestled in a serene neighborhood, offering the perfect blend of comfort, convenience, and functionality. Outside, an expansive private backyard holds lots of potential. A concrete patio provides the perfect setting for dining or morning coffee, while lush greenery and mature trees offer privacy and tranquility. But that's not all – this property also features a large workshop, perfect for hobbies, DIY projects, or extra storage space. Whether you're a budding craftsman or simply in need of more room for storage, this versatile space has you covered. Conveniently located near local elementary and high schools, this home combines comfort, convenience, and endless possibilities for family living. (id:53271)
Go Platinum Realty Inc Brokerage
6 Canning Street
Brantford, Ontario
Nestled on a secluded dead-end street, this unique home offers incredible access to shopping plazas, transportation routes, parks, sports fields, and the Brantford trail system, all while being enveloped by mature trees. It features large main floor rooms with distinctive architecture that includes exposed brick and woodwork, vaulted ceilings, and skylights that bathe the space in natural light. The upstairs hosts two bedrooms, including a super cool second bedroom with a bonus loft space, perfect for a child's private play area. The home also boasts a bonus finished rec room downstairs and plenty of unfinished storage space. Outside, the private yard is surrounded by trees with no rear neighbors and features a large deck that leads to an amazing swim spa, which doubles as a hot tub and exercise pool. Completing this outdoor oasis are two storage sheds and a custom-built man-cave or she-shed, enhancing the outdoor living space. This home is truly unique, full of character and features that you will love. (id:53271)
Real Broker Ontario Ltd.
468 Fairway Road
Woodstock, Ontario
AAA Location with spectacular view....... This 2 story beauty has no rear neighbours and backs onto the Sally Creek Golf Course. Open concept Kitchen, Dining and Living Areas with huge Foyer, washroom and laundry on the main level. Second level has large Primary suite with his and her closets leading to a beautiful ensuite with glass shower. Two great sized bedrooms and a full bath complete this level. The Lower level has a walk-out, new luxury vinyl flooring and washroom, utility and storage areas. Fenced in backyard with some lovely landscaping to make things green. Garage is newly drywalled and equipped with a Tesla Charger. (id:53271)
Gale Group Realty Brokerage Ltd
144 Dover Street
Otterville, Ontario
Nestled on over an acre, this exceptional bungalow offers spacious country living. Boasting five bedrooms, this home provides ample space for family and guests alike. Downstairs to the expansive finished basement, endless possibilities await for entertainment, recreation, or relaxation. Step outside into the backyard paradise, where an above-ground pool sparkles in the sunlight, inviting you to cool off on warm summer days. Nearby, a charming playground beckons children to play and explore, while a large shed and greenhouse offer practicality and opportunity for gardening enthusiasts. With every corner of the property meticulously cared for, this bungalow provides not only a home, but a sanctuary where cherished memories are made amidst the beauty of nature. (id:53271)
Go Platinum Realty Inc Brokerage
54 Delong Drive
Norwich, Ontario
Nestled in a serene neighborhood, this charming two-bedroom bungalow exudes warmth and comfort. Step inside to discover the inviting ambiance of cherry hardwood flooring. The heart of the home lies in the kitchen, where a sliding door with lots of natural light welcomes you to step out onto the back deck. Back inside head downstairs to the basement retreat, where a generous rec room awaits, offering endless possibilities for leisure activities or cozy movie nights. Outside, the well-kept backyard with expansive deck and pergola, providing the ideal setting for morning coffee or evening barbecues. Tall trees offer privacy and shade, creating a tranquil escape from the hustle and bustle of everyday life. Completing the picture is a convenient shed with electricity for storage, ensuring ample space for all your outdoor essentials. Welcome to your own slice of paradise. (id:53271)
Go Platinum Realty Inc Brokerage
42 Stover Street N
Norwich, Ontario
Nestled in the charming town of Norwich, this beautiful opportunity awaits. Offering beautiful curb appeal, you'll fall in love with this modern home! The attached garage provides secure parking for your vehicles, while the driveway offers additional parking space for guests. Entering into the home, the well-thought out design has everything you need with an open concept layout in the oversized kitchen, dining and living room. The main floor includes the primary bedroom, full sized ensuite and walk-in closet. Included are two bedrooms and the family bath as well. In the fully finished basement you will find an additional two bedrooms, full bathroom, and large rec room perfect for entertaining and more. This fully enclosed backyard includes a large seating area, space to run around, and a great space to host summer campfires and BBQs. Don't wait to make this home yours! Full information brochure available upon request. (id:53271)
Go Platinum Realty Inc Brokerage
773519 Highway 59 N
Norwich, Ontario
Nestled amidst lush greenery on over 13 acres of sprawling land, this newly constructed modern country bungaloft home embodies rural luxury. Surrounded by tranquility, the property boasts five expansive pastures, offering ample space for grazing livestock or cultivating agricultural pursuits. The most southwest pasture has hay, planted two years ago. A barn stands as a testament to its agricultural heritage, providing storage and shelter for animals or equipment. Stepping inside, the home welcomes you with open concept living, expansive ceilings and windows providing ample natural light. With its contemporary design seamlessly harmonizing with the natural beauty of the surroundings, this countryside retreat presents an irresistible opportunity for those seeking an escape into the heart of the country living. (id:53271)
Go Platinum Realty Inc Brokerage
334789 33rd Line
South-West Oxford (Twp), Ontario
Investors: this is the one you've been waiting for! Welcome to this fourplex located in a desirable location on a country road outside of Ingersoll. This property includes over 1 acre with a detached garage as well as a large shed. With a great historic past, this home has held its character in the many features of the home. The 1st unit includes a large living room, dining room, and kitchen with 2 additional bedrooms. The 2nd unit includes 1 bedroom and large kitchen, dining, and living room space. The 3rd unit is a studio room, with a full kitchen, bedroom, living room all in one. The basement unit includes ample natural light and a large bathroom and two additional bedrooms. Each unit has its own bathroom as well. All the tenants share the laundry room and the large hallway that separates each of the units. There is much to see here, do not wait to make this your next investment! Full information package available upon request. (id:53271)
Go Platinum Realty Inc Brokerage
61 Cheevers Road
Brantford, Ontario
Welcome to 61 Cheevers Road located in West Brant close to schools, parks and trails. This 3033 sq.ft full brick Brunswick model also offers a 3 bedroom, 1.5 bathroom basement LEGAL APARTMENT with separate entrance that collects $2500 a month from students or $2000 a month from a family! Or better yet, have your family live separately from you! That's more than 4000 square feet finished! The main floor offers 9 foot ceilings throughout, with vinyl flooring and tile flooring in bathroom and foyer. Off the foyer through glass doors is a bright office and a powder room. The formal living room, currently being used as a den, has tray ceilings and comfortably fits 6+ people. The open concept kitchen and living room is the perfect place for entertaining. The eat-in kitchen offers ample cupboard and counter space, an island and stainless-steel appliances with a gas stove. Off the kitchen are doors to the fully fenced yard that's been professionally completed with a swim spa, large deck and pergola to enjoy this summer. Upstairs offers 4 bedrooms and 3 bathrooms, each bedroom having a walk-in closet and ensuite bathroom. Featuring two primary suites, one at the front with double walk-in closets and 4 piece ensuite and one at the back with large walk-in closet and make up counter with 4 pc ensuite. The second floor is complete with 2 additional bedrooms with a jack and jill 4-piece bathroom. The basement offers a legal apartment with a separate entrance, featuring 3 bedrooms with closets, 1.5 bathrooms and in-suite laundry. The kitchen offers stainless-steel appliances and white cabinets. Beside the kitchen is a living room. You won’t want to miss this great opportunity! (id:53271)
Revel Realty Inc
461 Blackburn Drive Unit# 119
Brantford, Ontario
Welcome to this beautiful three storey 'Lucerne' model townhouse that is located in the sought after family friendly neighbourhood of West Brant. As you enter the home, you will find an inviting and spacious entry with garage access. Make your way to the main floor living space to find modern neutral tones and elegant vinyl plank flooring flowing throughout this spacious living space. This open concept level is perfect for entertaining with a large great room, dining room with a balcony and modern kitchen steps away. The kitchen offers ample cupboard space, quartz counters, ss appliances and a pantry. A powder room and laundry room complete this level. Make your way to the upper level where the modern neutral tones and elegant plank flooring continue throughout this level. The spacious primary is an ideal retreat with a nook, two large closets and an ensuite. Two additional bedrooms and another full bathroom complete this level. Close to parks, schools, trails and amenities - you won't want to miss out on this amazing opportunity! (id:53271)
Revel Realty Inc
27 Pinehill Drive
Brantford, Ontario
Welcome to 27 Pinehill Drive in the quiet enclave of Foxhill Heights situated on an executive 0.35 acre lot. The main floor of this home has a large formal living room, dining room, a gourmet kitchen that has just been renovated with brand new appliances, quartz countertops and backsplash (March 2024). A chef's dream kitchen perfect for entertaining family and friends with a large walk in pantry. With large windows throughout and 9ft ceilings on the main level offers plenty of natural lighting. The main level also conveniently houses a room perfectly suited as an office right near the entrance - ideal for a home based business! The whole home has been professionally painted (April 2024) making this beautiful 2 storey truly move in ready! This level is finished off with a powder room, main floor laundry (pedestal washer & steam function), and direct entry from the oversized 25 x 32 ft insulated 3 car garage. Four bedrooms await you upstairs - the primary with walk-in closet and ensuite 5 pc bathroom with whirlpool tub (all bathrooms with new quartz countertops March 2024). All bedrooms are an excellent size with California shutters and large closets. There is plenty of parking for 9 cars in the driveway plus the 3 car garage. The full fenced backyard has ample amount of space to enjoy with a large interlock brick patio and electric awning. Unfinished basement offers high ceilings, large windows, and roughed in basement perfect for lots of storage or your finishing touches! An impressive home in a fantastic location with easy access to schools, parks, major transport routes, shopping, Brant Conservation Area and more! This home truly has it all. Make sure to book your showing today! (id:53271)
Royal LePage Action Realty
254 Colborne Street W
Brantford, Ontario
***OFFERS ANYTIME***Newly renovated and ready for occupancy, this property caters to first-time homebuyers or savvy investors alike! The main floor welcomes you with a spacious living area leading into a modern kitchen with brand-new countertops and cabinets. Two bedrooms and a four-piece bathroom complete this level. Outside, a 9 x 10 porch overlooks the expansive backyard. Additional room and storage in the lower level. Situated on a deep lot with ample parking, this property offers both comfort and investment potential. Don't miss out on making this versatile home your own! (id:53271)
RE/MAX Twin City Realty Inc.
13 Pinecrest Road
Brantford, Ontario
Situated on a serene tree-lined street in the highly sought-after Greenbrier neighborhood, this spacious 4-bedroom, 2-bathroom home offers a perfect blend of comfort and convenience for a growing family. The layout features all four bedrooms thoughtfully located on the second floor, providing a sense of privacy and togetherness. The heart of the home is the bright eat-in kitchen boasting plenty of oak cupboards for ample storage, seamlessly flowing into the adjoining dining room—an ideal setup for hosting gatherings and creating lasting memories. Step through the dining room's patio doors onto the private deck, a delightful oasis for summer barbecues and al fresco dining. For indoor relaxation and entertainment, the cozy L-shaped rec room beckons with its new super plush carpeting, offering a retreat for lounging or movie nights. Outside, the fully fenced yard presents a haven of tranquility, with enough space for a pool if desired, making it an ideal setting for both play and relaxation. Additional features include the potential to convert the carport into a garage, enhancing convenience and utility. Notable updates such as a 2018 roof, 2023 furnace and AC, and an owned water heater ensure modern comfort and efficiency. Located just minutes away from schools, shopping centers, restaurants, and the 403 highway, this home truly encapsulates the essence of comfortable living in a vibrant community. A rare opportunity awaits to make this well-loved abode your own. (id:53271)
Century 21 Heritage House Ltd
No Favourites Found

