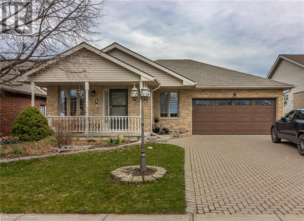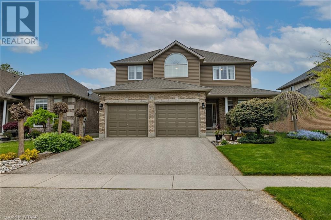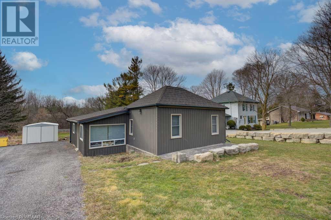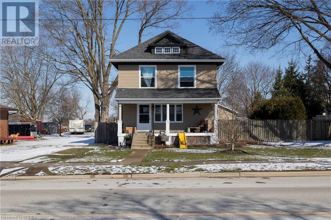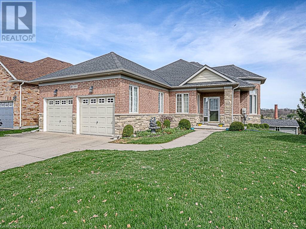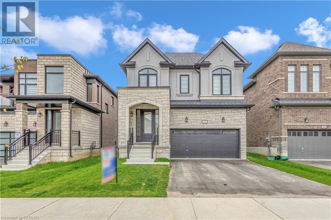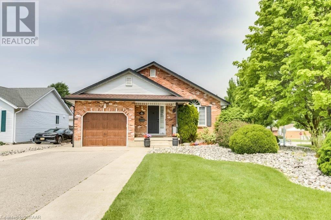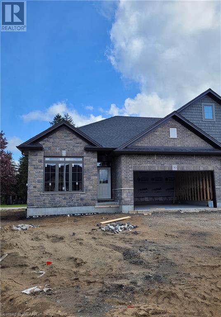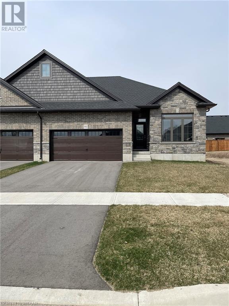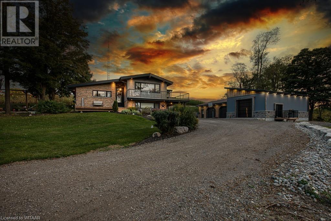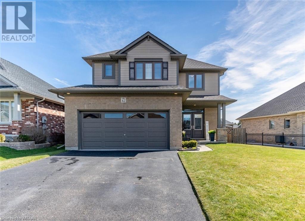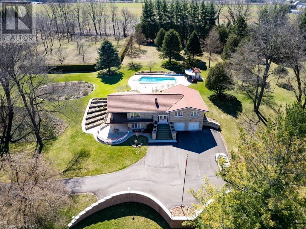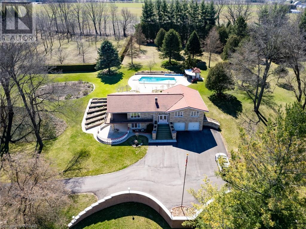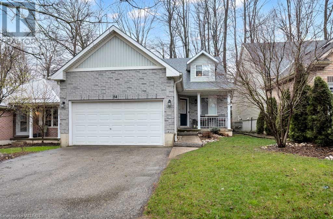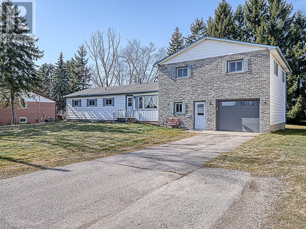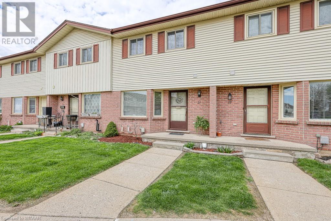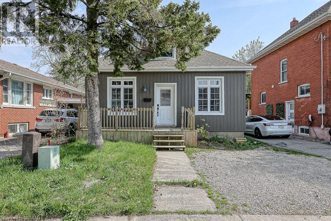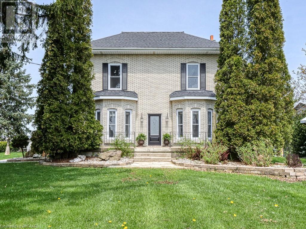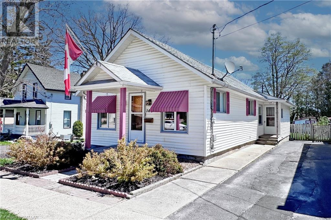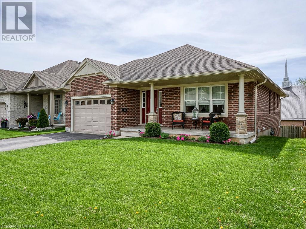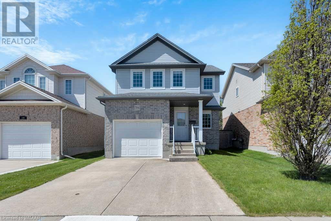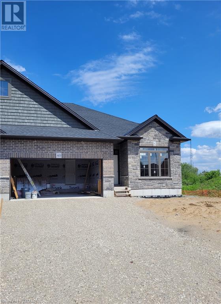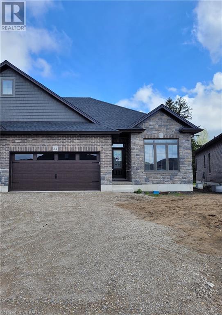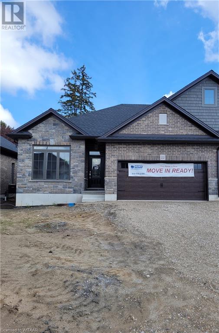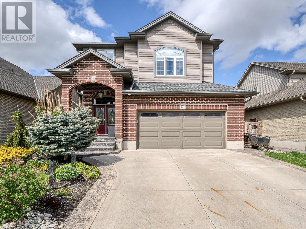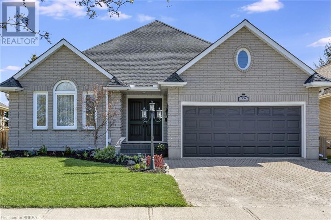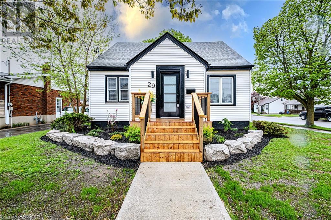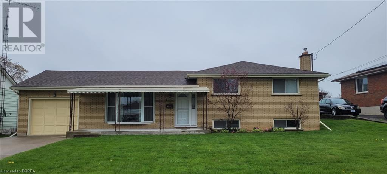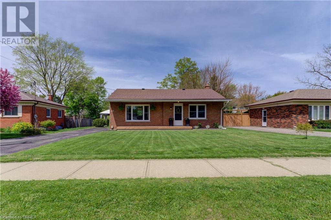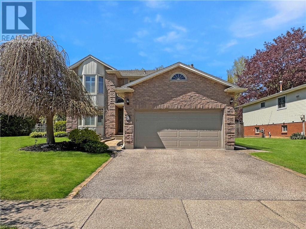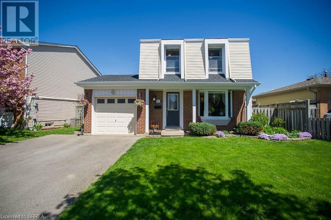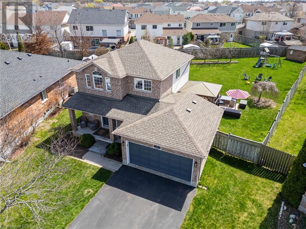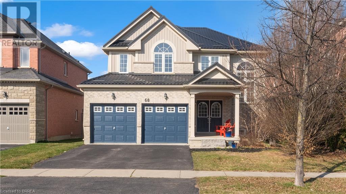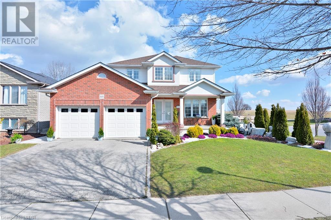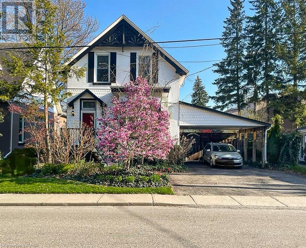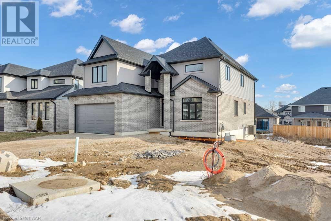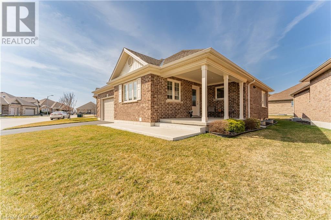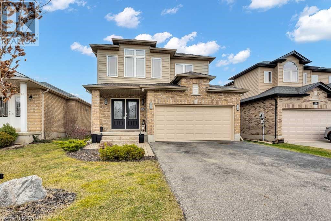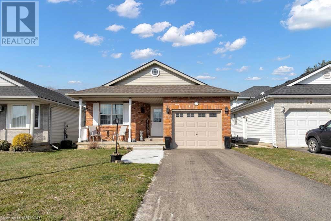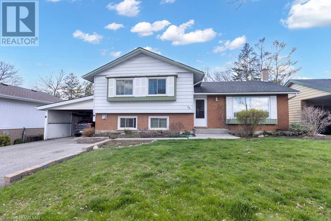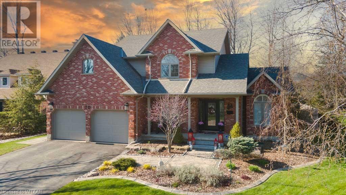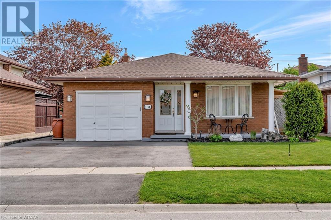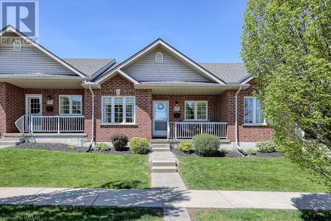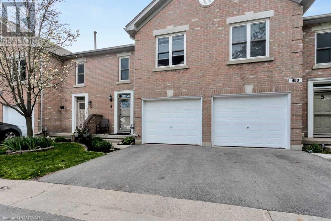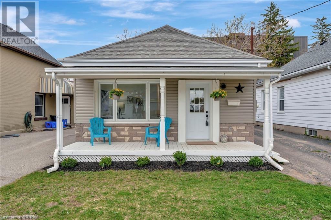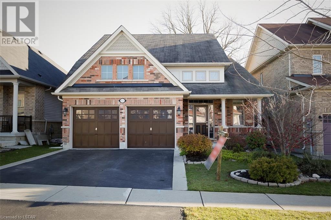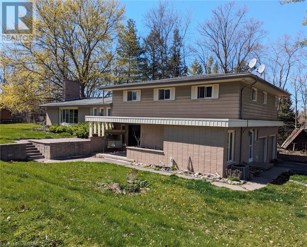LOADING
18 Oriole Crescent
Woodstock, Ontario
Quality built by Goodman Homes, a brick bungalow with 3 bedrooms, double garage, large workshop, 2 baths and overall spacious and well-maintained condition in a sought-after neighborhood!! 3 good size bedrooms adorn the main floor with a 4 piece bath, kitchen and living-room offer a great space to have dinners and entertain as well as main floor laundry. Downstairs there is enough space for your whole family for game or movie nights or relaxing with friends and family. When you walk out to your backyard you will enjoy summers on your deck or let your imagination unfurl in your good sized workshop. These homes rarely come on the market, don't miss out! Workshop 2021 with a wood burning stove, Roof 2016, furnace 2024 water heater 2024, garage door 2021, approx. gas $75/Water $60/hydro $130 per month ---- (id:53271)
RE/MAX A-B Realty Ltd Brokerage
17 Prince Edward Road
Woodstock, Ontario
This is the home to make memories in. Welcome to your dream home in the heart of a quiet and family-friendly neighborhood, minutes away from schools, parks, the community centre and the 401 highway. Step into luxury as you are greeted by a beautiful entrance that sets the tone for the elegance and sophistication found within. This spacious 4-bedroom, 2.5-bathroom haven offers unparalleled comfort and style, with exquisite attention to detail throughout. The heart of the home is a sprawling kitchen, complete with modern appliances, ample counter space, and storage, providing the ideal space for culinary creations and memorable gatherings. Whether you're hosting formal gatherings or enjoying cozy family nights in, this home offers the perfect balance with both a spacious living room and a welcoming family room. With a thoughtfully designed floor plan and generously sized rooms, this home offers ample space for comfortable living and effortless entertaining. Revel in the timeless elegance of crown molding and wainscoting that adorn every corner of this meticulously crafted residence, adding a touch of refinement to the entire home. Marvelous hardwood floors throughout compliment the exquisite oak staircase along with the vaulted and cathedral ceilings contained inside this grand family home. You're not just buying a house, you're buying the memories that come along with a home. (id:53271)
Century 21 Heritage House Ltd Brokerage
584427 Beachville Road
Beachville, Ontario
If you want a Large lot, and an updated home in the small town of Beachville, here is your chance. This home was 90% updated in 2019 with a new kitchen and higher end appliances, new bathroom, new flooring and lighting, upgraded spray foam insulation, mostly new windows and doors, a new on demand hot water heater system, new vinyl siding, a new metal roof, a new septic tank and a new drilled well. Not much left to do but move in and enjoy! Easily convert the front bedroom to 2 bedrooms to make this a 3 bedroom home. You also have tons of outdoor space for all your families enjoyment. (id:53271)
Gale Group Realty Brokerage Ltd
298 Main Street W
Otterville, Ontario
Spacious family home in a nice, quiet neighbourhood within walking distance to parks, Otter Creek Golf Club, the Falls and all of Otterville’s amenities. Welcome home to 298 Main St W. Offering 4 bedrooms, 2 bathrooms, an unfinished third floor loft, spacious living room, eat-in kitchen and mostly finished basement. Need a peaceful and private spot to relax after a long day? Your very own private sanctuary awaits you in the fully fenced backyard with above ground pool and still with plenty of room for the kids and dog to run around. The property features mature trees and a shaded front porch, perfect for relaxing under. Do not delay, book your private viewing today. (id:53271)
RE/MAX Twin City Realty Inc
768 Garden Court Crescent
Woodstock, Ontario
Welcome to 768 Garden Court Crescent. This gorgeous custom built home is nestled in Woodstock’s premier adult retirement community of Sally Creek. The large detached bungalow features walk-out basement and has breathtaking views. (You’ll be amazed what you can see from the back of the house.) The one owner home offers two large main floor bedrooms and two full bathrooms. The 5 pc. Main bedroom ensuite features a corner soaker tub and a separate tiled/glass shower. Both bedrooms have walk-in closets. The open concept kitchen contains an island, dinette area, and overlooks the Great Room which features a vaulted ceiling. From the kitchen, exit through garden doors onto a deck overlooking the large pie shaped lot and miles beyond. See the seasons change from a bird’s eye view. The exquisite formal dining room, defined by columns has a tray ceiling, and magnificent windows. Windows in the dining and Great Rm. have gorgeous ‘ Liz Wolfe’ window treatments. Main floor foyer and a large laundry room complete this level. The finished lower level has a third bedroom, a kitchenette and a 4 pc. bath. The large family/games room with fireplace, is ideal to entertain or for extra living space. Lots of natural light enters this home due to large windows and a set of garden doors on each level. As a resident of the villages of Sally Creek you will have access to the community centre offering a lounge, dining hall, kitchen, art room, games room, gym and library. You are steps from Sally Creek Golf Course, two restaurants, a gas station, bus service and other amenities such as hiking/nature trails, bike paths, and nearby Pittock Lake. This truly is a unique spot --- peaceful and inviting. If you’re looking for one floor living, an amazing view and a friendly adult neighborhood---this property is for you. (id:53271)
Royal LePage Triland Realty Brokerage
69 Mackay Drive
Woodstock, Ontario
It is a fantastic opportunity! A brand new detached house with four spacious bedrooms, open concept living and dining areas, and situated in a prime location near the Thames River. The proximity to major highways, the Toyota manufacturing plant, schools, and shopping amenities adds significant value. The inclusion of quartz countertops & upgraded hardwood and the convenience of being steps away from a future school & Sikh Place of Worship are wonderful features. It seems like a well-rounded package for anyone looking for a modern and convenient living space. (id:53271)
Bridge Realty
6 Seneca Place
Woodstock, Ontario
Cul de sac living at its best in this 4 level backsplit. Featuring two four-piece baths in this two plus one bedroom home. Fenced yard attached garage and neat as a pin. Furnace replaced in 2020. Roof shingles were replaced in 2010 with 40 year shingles. (id:53271)
Century 21 Heritage House Ltd Brokerage
30 Matheson Crescent
Innerkip, Ontario
Fabulous open concept bungalow home offering tasteful open concept living space on the main floor. NO CONDO FEES and NO REAR NEIGHBOURS. Be prepared to be amazed. CURRENTLY UNDER CONSTRUCTION and this is your opportunity to make all the selections and ensure this home reflects your personality and is the home of your dreams. Semi detached bungalow with generous double garage. Hunt Homes quality standard finishes include custom style kitchen with granite countertops, crown and valance and large pantry; hardwood and ceramic flooring; 9' ceilings on main floor with tray ceiling in the great room; main floor laundry/mudroom; primary bedroom with luxury walk-in 3 pc ensuite; insulated floor to ceiling basement exterior walls; brick and stone exterior with potlights; 12'x12'deck; paved driveway; fully sodded lot; central air; ERV and MUCH MORE. Large windows throughout the home including the basement allows generous natural lighting for the entire home. Ask about our finished basement package. This is the LAKEFIELD Model. Virtual Tour and photos of one of the Builder's Model Homes. New build taxes to be assessed. Lot size is irregular. For OPEN HOUSE join us Saturday/Sunday 2-4p.m. at Builder’s furnished Model Home on Matheson Cres. (id:53271)
Century 21 Heritage House Ltd Brokerage
48 Matheson Crescent
Innerkip, Ontario
This property offers the opportunity of NO REAR NEIGHBOURS and NO CONDO FEES.Outstanding standard finishes are included in this open concept spacious bungalow offering 1300 sq. ft. of tasteful living space, be prepared to be amazed. Home is currently under construction offering you the opportunity to customize the finishes to reflect your personal taste ensuring this is the home of your dreams. Interior standards include granite; custom style kitchen including crown, valance, under counter lighting and a large walk in pantry; hardwood and ceramic floors; 9’ ceilings and great room with tray ceiling; generous sized main floor laundry/mudroom; primary bedroom with beautiful luxurious ensuite and large walk in closet. Exterior finishes include double garage; 12’x12’ deck; privacy fence at rear; paved driveway and fully sodded lot. To compliment your home there is central air conditioning, an ERV and expansive windows allowing natural light into your home. MUCH MUCH MORE. Additional lots, including large pie shaped lots, available with varied possession dates. Ask about our finished basement package pricing which includes a spacious family room, large 3rd bedroom and 4 pc. Enjoy your rear deck or relax in your backyard. Photos and virtual tour of Builder's Model Homes-This is the ROSSEAU Model. Other homes and lots of various sizes and possession dates available. New build taxes to be assessed. For OPEN HOUSE join us Saturday/Sunday 2-4 p.m. at Builder’s furnished Model Home on Matheson Cres. (id:53271)
Century 21 Heritage House Ltd Brokerage
12 Sycamore Drive
Tillsonburg, Ontario
Introducing the Southampton: a stunning family haven crafted by Trevalli Homes Limited. Nestled in a desirable locale, this Builders spec home exudes sophistication and comfort at every turn. Step inside to discover a meticulously designed layout that caters to modern living. Main Floor: Expansive eat-in kitchen, perfect for culinary adventures and casual dining. Elegant dining room, ideal for hosting gatherings and creating cherished memories. Inviting family room and living room boasting impressive 11' ceilings, creating an airy ambiance. Abundance of natural light flooding the home through large windows, illuminating the space beautifully. Bedrooms: Four generously sized bedrooms offering ample space and comfort for the entire family. Luxurious primary suite featuring a spacious ensuite bathroom and dual walk-in closets, ensuring relaxation and convenience. Basement: Fully finished basement providing additional living space, complete with a 4-piece bath for added convenience. Versatile office/bedroom, perfect for remote work or accommodating guests. The Southampton presents an unparalleled opportunity to experience luxurious family living in a thoughtfully designed home. Don't miss your chance to make this exquisite residence your own. (id:53271)
Century 21 Heritage House Ltd Brokerage
924022 92 Road
Embro, Ontario
Introducing the home you've been waiting for! Step into your Dream Home situated on a tranquil lot spanning just over an acre outside of Embro. This remarkable property has everything you could ever desire. Upon entry, you'll be greeted by the rustic modern ambiance, featuring white washed ceilings and stained beams. The expansive kitchen is perfect for family gatherings, boasting a large island, side by side fridge and freezer, walk-in pantry, dining area with picturesque views, and more. The Family Room is highlighted by a wood burning fireplace encased in stone, leading to one of many outdoor seating areas. The main level offers three generously sized bedrooms, one with a convenient 2-piece ensuite, as well as a 4-piece bathroom. Down a few steps to the walk-out level, you'll find a luxurious private primary suite, complete with another stunning fireplace and a 3-piece ensuite. This level also features a recently updated Mudroom with laundry and an additional 3-piece washroom. Journey down a few more steps to discover a charming playroom for little ones and a cozy media room for family movie nights. But wait, there's more! Outside, you'll find an oversized detached heated garage with double doors, along with a fully finished heated entertainment room, perfect for the ultimate Man Cave experience, complete with its own BBQ area and Glass feature Garage Door! Additionally, there's a charming tree house/bunkie equipped with bunk beds, wifi, an electric fireplace, and TV. The meticulously landscaped yard offers multiple relaxation areas, a fire-pit, a hot tub, and breathtaking views of trees and fields. With ample parking for up to 10 vehicles, this home truly has it all. Words cannot fully capture its true, unique beauty – this is a MUST SEE property! (id:53271)
The Realty Firm B&b Real Estate Team
42 Mcguire Crescent
Tillsonburg, Ontario
Nestled in the quiet and sought-after North East Tillsonburg neighborhood, this stunning two-storey home offers an ideal blend of modern living, ample space, and custom features. Situated on a large lot, this property provides the perfect backdrop for your dream lifestyle. Upon entering, you're greeted by a grand open-to-above foyer that sets the tone for the airy and inviting ambiance throughout the home. The main level boasts an expansive open-concept layout, seamlessly integrating the living, dining, and kitchen areas. The modern kitchen is a chef's delight, featuring a corner pantry, hard surface countertops, and sleek appliances, making meal preparation a joyous experience. The focal point of the great room is the custom TV fireplace feature wall, creating a cozy and stylish atmosphere for gatherings and relaxation. Upstairs, spacious bedrooms await, including a serene primary suite with a four-piece ensuite bath, providing a private retreat for rejuvenation. An additional four-piece main bath serves the remaining bedrooms, ensuring comfort and convenience for all. The basement offers a semi-finished recreation room with boundless potential for further development, allowing you to customize the space to suit your needs and lifestyle. Step outside to discover a tranquil oasis, complete with a covered aluminum pergola and custom-built seating, perfect for outdoor entertaining or quiet relaxation. Adding to the backyard is a custom-built 160-square-foot fully insulated and electrified bunkhouse, offering endless possibilities for use. Whether you envision it as a guest suite, home office, or creative studio, man cave this unique space invites you to let your imagination run wild. (id:53271)
Century 21 Heritage House Ltd Brokerage
266132 Maple Dell Road
Norwich (Twp), Ontario
Escape the hustle and bustle with this exquisite piece of paradise nestled on 23 acres of stunning landscape. With two driveways, one gracefully following the gentle curve of the spring fed Big Otter Creek, this custom-built raised ranch boasts over 2800 square feet of living space. Built into a hill, all levels are above grade, offering picturesque views from every angle. Embracing hints of Spanish architecture, the home features a lifetime metal roof, Angel stone exterior, and a wood fireplace for cozy evenings. Enjoy the luxury of an inground pool, perfect for summer relaxation, while the property is divided into different areas including an orchard area with different fruit trees, nut tree area, and serene gathering spaces. Two shops with hydro provide ample space for hobbies or storage. You could easily convert one to be a home for your horses! Forced air heating/cooling ensures comfort year-round, while the sunroom doubles as a greenhouse, ideal for nurturing plants. Why endure traffic to reach Muskoka when you can revel in the splendor of changing seasons from your own wrap-around porch? The property is so secluded that deer frequent to nibble the dewy grass. Enjoy a fish fry with freshly caught trout from your own property - you can't get any fresher! Plus, the large cantina is a haven for those who relish the art of canning and jam-making. Welcome home to tranquility and endless possibilities. The attached 2 car garage & spacious closets provide plentiful storage. Despite it’s privacy, this home is located on a paved road with easy access to highways, Woodstock, London & even Toronto. Updates include: new hardwood & tile (2024), new appliances (2024), solar blanket (2024), paved main drive (2023), water heater (2023) (id:53271)
Century 21 Heritage House Ltd Brokerage
266132 Maple Dell Road
Norwich (Twp), Ontario
Escape the hustle and bustle with this exquisite piece of paradise nestled on 23 acres of stunning landscape. With two driveways, one gracefully following the gentle curve of the spring fed Big Otter Creek, this custom-built raised ranch boasts over 2800 square feet of living space. Built into a hill, all levels are above grade, offering picturesque views from every angle. Embracing hints of Spanish architecture, the home features a lifetime metal roof, Angel stone exterior, and a wood fireplace for cozy evenings. Enjoy the luxury of an inground pool, perfect for summer relaxation, while the property is divided into different areas including an orchard area with different fruit trees, nut tree area, and serene gathering spaces. Two shops with hydro provide ample space for hobbies or storage. You could easily convert one to be a home for your horses! Forced air heating/cooling ensures comfort year-round, while the sunroom doubles as a greenhouse, ideal for nurturing plants. Why endure traffic to reach Muskoka when you can revel in the splendor of changing seasons from your own wrap-around porch? The property is so secluded that deer frequent to nibble the dewy grass. Enjoy a fish fry with freshly caught trout from your own property - you can't get any fresher! Plus, the large cantina is a haven for those who relish the art of canning and jam-making. Welcome home to tranquility and endless possibilities. The attached 2 car garage & spacious closets provide plentiful storage. Despite it’s privacy, this home is located on a paved road with easy access to highways, Woodstock, London & even Toronto. Updates include: new hardwood & tile (2024), new appliances (2024), solar blanket (2024), paved main drive (2023), water heater (2023) (id:53271)
Century 21 Heritage House Ltd Brokerage
54 Pembers Pass
Woodstock, Ontario
Welcome to your dream home! Nestled in a serene neighborhood, this charming abode offers the perfect blend of comfort and style. Boasting three cozy bedrooms and two bathrooms, this home is ideal for families or those seeking a peaceful retreat. Upon entering, you'll be greeted by the warm ambiance of the newly renovated kitchen. Gleaming countertops, state-of-the-art appliances, and an elegant induction stove make cooking a delight. Whether you're hosting a dinner party or simply enjoying a quiet meal, this kitchen is sure to impress. The spacious living area invites relaxation. Natural light floods the room, creating an inviting atmosphere for gatherings with loved ones or quiet moments of reflection. Venture downstairs to discover the newly finished basement, featuring a cozy electric fireplace that sets the perfect mood for cozy evenings in. A versatile space that can be transformed to suit your needs. Whether you envision a home theater, a home gym, or a play area for the kids, the possibilities are endless. Step outside into your own private oasis, where a fully fenced backyard awaits. With its cottage-like charm, this outdoor space is perfect for entertaining guests, playing with pets, or simply enjoying the fresh air. Parking is a breeze with the convenience of a double attached garage, providing ample space for your vehicles and storage needs. Plus, with a well-maintained exterior and interior, you can move in with confidence knowing that this home has been lovingly cared for. Don't miss your chance to make this stunning property your own. Schedule a showing today and experience the magic of this charming home for yourself! (id:53271)
Gale Group Realty Brokerage Ltd
29 Spring Street
Norwich, Ontario
Spacious brick family residence boasting a split-level layout, boasting five bedrooms - two on the main floor and three on the upper level. Benefit from the convenience of two bathrooms, featuring a four piece and a three piece configuration. The open-concept design effortlessly integrates the living room and dining room, perfect for hosting family gatherings. A generously sized eat-in kitchen offers ample storage and counter space. convenient main-floor laundry adds practicality to daily routines. The family room, adorned with sliding doors, extends to the backyard complete with a patio area and storage shed. With distinct living areas, this home presents the potential for an in-law suite, enhancing its versatility and appeal. (id:53271)
Revel Realty Inc Brokerage
1115 Nellis Street Unit# 29
Woodstock, Ontario
Impressive condo in move-in condition. Hardwood floors, ceramic tile, newer carpet in lower level and master bedroom, 6 appliances included (washing machine is brand new) Newer kitchen & bath, modern barn door, water softener, large deck and gas bbq hookup. Fresh modern decor with cozy family room with gas fireplace. This is the perfect place to start or invest! Close to all amenities & Springbank School & 3 km from Toyota. Immediate possession available. Status Certificate available. Assigned parking…space 84 goes with this unit. (id:53271)
RE/MAX A-B Realty Ltd Brokerage
510 King Street
Woodstock, Ontario
Welcome home to a completely renovated 1.5 Storey home in the heart of downtown. Just steps from boutiques and restaurants and public parking lot this home has it all. From the moment you pull up this home has your attention. Once inside you will enjoy the bright and airy feel of the recently completed renovations. High end finishes and attention to detail were used in creating this executive feel. Beautiful stone counter tops, stunning walk in glass shower and main floor laundry tucked away in a wall to wall bank of cabinets. The basement is ready for your imagination. Completely waterproofed and open with high ceilings and concrete floor you can finish for extra living space or leave for loads of storage. The homes interior has all new insulation, flooring, new wooden staircase to upper level, fixtures, lighting,including wiring, bathrooms with new plumbing and new eves on the exterior. Renovations completed end of April/24. This home is move in ready (id:53271)
RE/MAX A-B Realty Ltd Brokerage
324753 Norwich Road
Norwich, Ontario
Here is your chance to own a 4.1 acre hobby farm with updated century home on a paved road. This A1 limited agricultural zoned property is an ideal setting for your family and your animals. The stately and welcoming home features 3+1 bedrooms and 2 full bathrooms and has been tastefully updated. The bright kitchen is open to a spacious dining room. Warm up by the pellet stove in the living room and keep the house warm with the 15 new Northstar windows and R80 blown in insulation in attic. Main floor laundry located off the mudroom. Main floor bedroom could make a great office and you have the added bonus of fibre internet in the country! Enjoy time outside on the covered deck or sit in the sun on the front porch overlooking the yard. The beautiful property tons of room for kids to play and features a 27' above ground pool with large deck. Gardeners will love the size of the vegetable garden. Approximately 2 acres available to plant crops (current owners used for hay). There is no shortage of outbuildings which include an insulated shop that is approximately 28'x74', a livestock area 36'x70 (with chicken coop), drive shed/ hay barn 30'x64', plus 2 other open storage structures. Tons of possibilities with this property! Come explore this wonderful property today! (id:53271)
RE/MAX A-B Realty Ltd Brokerage
143 Blandford Street Street
Innerkip, Ontario
Pretty bungalow in the heart of Innerkip. This 2 bedroom home is quite spacious and has great space for possible 3rd bedroom in the dry basement. Main floor has a large kitchen with separate dining room and living room with lots of room for friends and family. The primary bedroom has lots of room for that king size bed as well as any other bedroom furniture you may have. The private yard and deck are accessed via the bedroom. There is a second bedroom on the main floor as well. The lower level has a finished family room. There are also 2 other large rooms that both have legal egress windows and could be easily finished as the basement is nice and dry. Enjoy the tranquility of the village of Innerkip with the Wing House for dinner, a beautiful golf course on the edge of town and the old quarries for a swim. Perfect downsize or starter home! (id:53271)
RE/MAX A-B Realty Ltd Brokerage
3 Park Place
Tillsonburg, Ontario
Put it in Park and get ready to embrace the good life at 3 Park Place! Tucked away in a tranquil pocket of northwest Tillsonburg, this absolutely pristine home is oh-so-charming & warm! Perfect for those seeking a laidback lifestyle and a low-maintenance, like-new home. Built by Hayhoe Homes, this abode shines inside and out with a finished 14 ft x 20 ft garage & a meticulous appearance that's sure to impress. Come on in! Discover a modern floor plan designed for effortless living, with two main floor bedrooms and one downstairs, along with 2.5 gleaming baths. As you enter the foyer, you'll be greeted by vaulted ceilings and gleaming hardwood that leads you into the inviting living room. The open-concept seamlessly connects living, dining, and kitchen providing the perfect backdrop for family gatherings or quiet nights in. Convenience is key with main floor laundry just steps from the finished garage. Retreat to your primary bedroom, tucked away down the hall, boasting a walk-in closet and spa-like ensuite. The finished lower offers additional space to unwind, with a bright, airy atmosphere and a walkout to the fenced yard. With an existing kitchenette, 3rd bedroom, full bath and expansive family room, the possibilities are plentiful; consider a private suite with it’s own entrance or use the space to expand. Outside of your new property, Tillsonburg awaits with its vibrant downtown, dining, entertainment, recreation from hiking & biking the TransCanada & ParticiPark trails to family activities at Lake Lisgar. Did we mention it's a short stroll to nearby schools? Just a quick 17 minute jaunt to 401, an easy drive to Woodstock, Ingersoll, London and nearby Lake Erie beach towns! With amazing value, flexible possession & a turnkey lifestyle awaiting on this quiet cul-de-sac, there's never been a better time to put it in Park & live life to the fullest! (id:53271)
Royal LePage Triland Realty Brokerage
584 Champlain Avenue
Woodstock, Ontario
Welcome to 584 Champlain Avenue - Beautiful open concept 2 story 3 bedroom, 4 bathroom family home. Large Primary is equipped with a en-suite, the basement is finished with rec room and bathroom and the yard is fully fenced. Water softener is owned and the Hot water tank is rented. Close to highway access for easy commuting, and the perfect home for your family! (id:53271)
Gale Group Realty Brokerage Ltd
40 Matheson Crescent
Innerkip, Ontario
Generous pie shaped lot - be prepared to be amazed, make this the home of your dreams. This property offers the opportunity of NO REAR NEIGHBOURS and NO CONDO FEES. Outstanding standard finishes, and some additional upgrades, are incl. in this open concept spacious bungalow offering 1300 sq. ft. of tasteful living space. Home construction completed and tasteful quality finishes for the main floor have been selected by the Builder. Interior standards include granite; custom style kitchen including crown plus with this home a stainless steel Range Hood, valance, under counter lighting, large walk in pantry; hardwood and ceramic floors; 9’ ceilings and great room with tray ceiling; generous sized main floor laundry/mudroom; primary bedroom with beautiful luxurious ensuite and large walk in closet. Inquire regarding the addtional upgrades in this home. Exterior finishes include double garage; 12’x12’ deck; privacy fence at rear; paved driveway and fully sodded lot. To compliment your home there is central air conditioning, an ERV and expansive windows allowing natural light into your home. MUCH MUCH MORE. Additional lots and homes available. Photos/virtual tour of one of Builder’s Model Homes. The ROSSEAU. New build taxes to be assessed. For OPEN HOUSE join us Saturday/Sunday 2-4 p.m. at Builder’s fully furnished Model at 16 Matheson Cres. (id:53271)
Century 21 Heritage House Ltd Brokerage
24 Matheson Crescent
Innerkip, Ontario
For a limited time - Enjoy the Builder's Incentive for this new home - 50% off the cost of our finished basement package. Be prepared to be amazed, make this the home of your dreams. Outstanding standard finishes, and some additional upgrades, are incl. in this open concept spacious bungalow offering 1300 sq. ft. of tasteful living space. This property also offers the opportunity of NO REAR NEIGHBOURS and NO CONDO FEES. Home construction completed and tasteful quality finishes for the main floor have been selected by the Builder. Interior standards include granite; custom style kitchen including crown plus with this home a stainless steel Range Hood, valance, under counter lighting, large walk in pantry; hardwood and ceramic floors; 9’ ceilings and great room with tray ceiling; generous sized main floor laundry/mudroom; primary bedroom with beautiful luxurious ensuite and large walk in closet. Inquire regarding the addtional upgrades in this home. Exterior finishes include double garage; 12’x12’ deck; privacy fence at rear; paved driveway and fully sodded lot. To compliment your home there is central air conditioning, an ERV and expansive windows allowing natural light into your home. MUCH MUCH MORE. Additional lots and homes available. Ask about our 50% off the cost of Basement finish package. Photos/virtual tour of one of Builder’s Model Homes. The ROSSEAU. New build taxes to be assessed. For OPEN HOUSE join us Saturday/Sunday 2-4 p.m. at Builder’s fully furnished Model at 16 Matheson Cres. (id:53271)
Century 21 Heritage House Ltd Brokerage
22 Matheson Crescent
Innerkip, Ontario
For a limited time enjoy the Builder's Incentive for this new home - 50% off the cost of our finished basement package. Be prepared to be amazed, make this the home of your dreams. Outstanding standard finishes, and some additional upgrades, are incl. in this open concept spacious bungalow offering 1300 sq. ft. of tasteful living space. This property also offers the opportunity of NO REAR NEIGHBOURS and NO CONDO FEES. Home construction completed and tasteful quality finishes for the main floor have been selected by the Builder. Interior standards include granite; custom style kitchen including crown plus with this home a stainless steel Range Hood, valance, under counter lighting, large walk in pantry; hardwood and ceramic floors; 9’ ceilings and great room with tray ceiling; generous sized main floor laundry/mudroom; primary bedroom with beautiful luxurious ensuite and large walk in closet. Inquire regarding the addtional upgrades in this home. Exterior finishes include double garage; 12’x12’ deck; privacy fence at rear; paved driveway and fully sodded lot. To compliment your home there is central air conditioning, an ERV and expansive windows allowing natural light into your home. MUCH MUCH MORE. Additional lots and homes available. Ask about Builder's 50% off Incentive. Photos/virtual tour of one of Builder’s Model Homes. The LAKEFIELD. New build taxes to be assessed. For OPEN HOUSE join us Saturday/Sunday 2-4 p.m. at Builder’s fully furnished Model at 16 Matheson Cres. (id:53271)
Century 21 Heritage House Ltd Brokerage
664 Normandy Drive
Woodstock, Ontario
This is a fabulous Goodman homes split 2 story plan that was highly sought after and has been lovingly cared for by the original owners. 3+1 bedrooms, 3.5 baths and situated in the highly coveted NE Woodstock area. As you enter, a grand foyer welcomes you and sets the tone for the large functional living spaces in this home. There is an eat-in kitchen complimented by a separate dining area with room for large family gatherings. This home offers 2 living spaces above grade plus additional space in the finished basement. The spacious great room serves as a family or sitting area, and a bonus area just a few steps away with lofty 12-foot ceilings offers endless possibilities, whether it be a second living room, home office, or play room. All conveniences were thought of with a mudroom off the double-car garage. Outside is a finished concrete double drive and the owners brought in mature trees to provide privacy in the backyard. Located near walking trails, parks, and Pittock Lake, outdoor adventures are moments away. With easy access to the 401/403, commuting is a breeze. Don't miss the opportunity to make this functional and well maintained home yours. (id:53271)
Revel Realty Inc Brokerage
306 Lansdowne Avenue
Woodstock, Ontario
Beautiful executive home in Woodstock! Split level offers a large primary bedroom with double doors, walk-in closet and private ensuite. Vaulted ceiling and fireplace in the formal living room create a welcoming entrance to your home, while the well appointed eat-in kitchen with deluxe appliances and farmhouse apron sink will be the new family hub. The casual family room offers patio doors to walk you out onto your entertainment sized deck, huge fenced yard with built gazebo and firepit area. Main floor also features your home theatre room to watch movies on the big screen together! Lower level recreation room has the third fireplace for cozy game nights and memorable family events! Custom cabinetry and professional woodworking throughout create a stunning showpiece. Check out the virtual tour and book your viewing...this home is dressed to impress! (id:53271)
Century 21 Heritage House Ltd
29 Curtis Street
Brantford, Ontario
Welcome to 29 Curtis St, a professionally renovated 1.5-storey home that boasts all the updates you've been searching for. This charming property features 3 bedrooms and 3 bathrooms, including a master bedroom with a 4pc ensuite. Step inside to discover a stunning main floor, complete with a modern kitchen equipped with quartz countertops and backsplash, ample cupboard space, and an inviting dining area. The living room is bathed in natural light, adorned with pot lights, and has brand new entry doors at the front and back. Outside, you'll find a fully fenced yard with a new deck and professionally landscaped gardens. Plus, enjoy the comfort of a new furnace and AC unit. Welcome home! (id:53271)
RE/MAX Twin City Realty Inc
130 Tranquility Street
Brantford, Ontario
Welcome to this charming and impeccably maintained brick sidesplit nestled on a quiet street in Greenbrier, a truly delightful family-oriented neighbourhood. This home offers the perfect blend of comfort, convenience, and tranquility for your family's enjoyment. Enjoy morning coffee or relax in the evening on the covered front porch. Step inside and be captivated by the bright, inviting layout ideal for both everyday living and entertaining guests. With three bedrooms and two baths, this home provides ample space for the entire family. Each bedroom offers a cozy retreat. The finished rec room with thermostat-controlled gas fireplace provides a versatile space for relaxation and recreation, perfect for family movie nights or hosting friends. Additionally, the home offers plenty of storage space to keep your belongings organized and easily accessible. The well-equipped kitchen has appliances that are included with the home, making meal preparation a breeze. Step outside and discover the expansive deck in the backyard, providing a tranquil oasis for outdoor gatherings and relaxation. Whether it's a summer barbecue or simply enjoying the fresh air, this space offers the perfect retreat. Lennox furnace and A/C, and roof shingles in 2015. Located in close proximity to shopping, parks, and schools, this home offers the convenience you desire. The family-friendly neighbourhood is known for its welcoming atmosphere and a strong sense of community. Furthermore, with easy access to highways, commuting becomes a breeze, allowing you to explore the surrounding areas with ease. In summary, this impeccably maintained brick sidesplit on a quiet street in Greenbrier offers the perfect blend of charm, comfort, and convenience. With its inviting interior, spacious layout, and desirable location, this home is sure to provide the ideal setting for creating lasting memories with your family. Don't miss the opportunity to make this house your home. (id:53271)
RE/MAX Twin City Realty Inc.
117 Wood Street
Brantford, Ontario
Welcome to your charming oasis! This meticulously maintained home boasts numerous updates, making it a haven of modern comfort and convenience. Situated in a tranquil neighbourhood, this residence offers a perfect blend of suburban serenity and urban accessibility. Step onto the resealed driveway (2022) and be greeted by the inviting new front porch (2022), setting the tone for the warmth and character that await inside. The roof replacement in 2020 ensures worry-free living, while the newer furnace provides efficient heating throughout the seasons. Inside, the main floor features two cozy bedrooms and a pristine 4-piece bathroom, recently updated with stylish fixtures. The updated flooring (2022) flows seamlessly throughout the main level, complementing the refreshed light fixtures (2022) that illuminate the space with a contemporary flair. Laundry hook-up on the main floor as well. The roughed-in central vacuum system adds convenience to your daily routine. The basement offers additional living space with a third bedroom and a convenient 2-piece bathroom, providing flexibility for guests or family members. The basement presents an exciting opportunity to create the perfect entertainment area or home office. Step outside into the enchanting backyard oasis, where a 3-season sunroom beckons you to relax and unwind. Discover a lush paradise complete with cherry, apple, peach, plum, and pear trees, offering a bounty of fresh fruit to enjoy throughout the seasons. Surrounding the property are beautiful lilac bushes, adding a touch of fragrance and color to your outdoor retreat.Conveniently located near schools, parks, and shopping, this home offers the perfect balance of tranquility and convenience. Don't miss your chance to make this dream home yours! (id:53271)
Royal LePage Action Realty
9 Black Locust Way
Brantford, Ontario
Discover the essence of modern living in this 4-bedroom, 3-bathroom home located in the sought-after North End neighbourhood. With over 2000 square feet of living space, including a double-car garage, this property offers both luxury and convenience. Step inside to find a spacious formal living room and a separate family room, perfect for entertaining or relaxing. The dining room seamlessly flows into the kitchen, creating an inviting space for meals and gatherings. Upstairs, the expansive master suite features a full en-suite bath, providing a private sanctuary. Three additional bedrooms offer versatility for guests or home offices. Outside, a large backyard with mature trees and a spacious deck beckons for outdoor enjoyment. With easy access to amenities and top-rated schools, this home combines comfort and convenience in an unbeatable location. Don't miss out on this opportunity to make it yours! (id:53271)
Real Broker Ontario Ltd
45 Gaitwin Street
Brantford, Ontario
Welcome home to this charming residence in the sought-after Brantwood Park area, where comfort meets convenience in a thriving north-end location. Offering 3 bedrooms & 1 bathroom, this well-maintained home has the ideal blend of space and functionality. Upon entry, you're greeted by a front foyer & hallway that sets the tone for the inviting atmosphere within. The main floor features a generously sized living room with a picturesque bay window, perfect for soaking in natural light and enjoying serene views of the neighbourhood. The recently painted kitchen is a chef's delight, equipped with ample cabinetry, a tiled backsplash, a built-in dishwasher, and loads of counter space for easy meal preparation. Adjacent to the kitchen, a dining area that offers access to the backyard oasis, creating a seamless indoor-outdoor flow for gatherings and relaxation. Upstairs, three generously proportioned bedrooms await. The primary bedroom offers a stunning feature wall and a large closet space with a custom closet organizer. A well-appointed four-piece main bathroom completes this level. Need extra space for entertainment or relaxation? Descend to the finished recreation room, an ideal retreat! A small office space is the ideal place to keep you organized. A convenient laundry room and versatile storage space add practicality to this level, effortlessly catering to your daily needs. Outside, the expansive backyard is a haven of tranquillity! It is fully fenced and features a large deck, hot tub, flagstone patio, shed, and ample room for children to play freely. With easy access to top-notch schools, picturesque parks, and the HWY 403, this residence offers unparalleled convenience and a vibrant lifestyle. With upgrades such as the roof (2023), furnace/AC (2016) some new doors & windows (2022) & added insulation (2017) you will want to seize this opportunity to call this desirable house your home! (id:53271)
Revel Realty Inc
7 Moffat Court
Brantford, Ontario
Welcome to your dream home in the highly sought-after Empire community of West Brant! Nestled at the end of a tranquil cul-de-sac, this corner lot 2-story residence boasts everything you've been searching for. Step inside to discover an inviting main floor that exudes warmth and comfort. With convenient main floor laundry, the spacious layout features 3 bedrooms and 4 bathrooms, providing ample space for your family's needs. Prepare to be impressed by the expansive primary bedroom, complete with an ensuite bathroom and a generous walk-in closet, offering a private sanctuary for relaxation. Entertainment awaits in the finished basement, where a large rec room with gas fireplace provides the perfect space for gatherings, leisure activities or for a private guest suite. Venture outside to your own personal oasis, where the massive backyard beckons with a new deck installed in 2021, ideal for hosting summer BBQs. Take refuge under the charming gazebo and a children's play set, fragrant fruit trees including pears, cherries, plums and apples. Plus, a convenient shed offers ample storage for all your outdoor essentials. Located in the heart of West Brant, this home offers the ultimate blend of tranquility and convenience. Enjoy the peace and quiet of a family-friendly neighborhood while still being within walking distance to elementary and high schools, ensuring a seamless lifestyle for you and your loved ones. Don't miss your chance to make this exceptional property your own. Schedule a viewing today and discover the endless possibilities awaiting you in this remarkable home! (id:53271)
RE/MAX Twin City Realty Inc
68 Hansford Drive
Brantford, Ontario
Lovely Four Bedroom Family Home in Desirable Area. Welcome to your dream family home in the sought-after Echo Place neighborhood! This beautiful residence offers the perfect blend of comfort and style, ideal for those seeking a cozy yet sophisticated living space. As you step onto the covered front porch, you're greeted by the charm of this home. The main level features a spacious foyer with double closets, an open living/dining area, and a kitchen that boasts a center island, granite countertops, new backsplash, and stainless steel appliances, including a gas stove. The adjacent breakfast nook opens onto the exterior deck, perfect for enjoying morning coffee or alfresco dining. The great room is a highlight, flooded with natural light and centered around a cozy gas fireplace. Convenient main floor laundry and a two-piece bathroom complete this level. Upstairs, discover four generous bedrooms, a four-piece bath, and a computer nook. The primary bedroom is a true retreat with two walk-in closets and an ensuite featuring a soaker tub and separate shower. The basement provides additional living space with a recreation room, a substantial storage area , a utility room, and a roughed-in bathroom. Outside, the tiered deck, above-ground pool, and fully fenced backyard offer endless opportunities for outdoor enjoyment and relaxation. Additional features include a double car garage , steel roof installed in 2022 for durability, and easy highway access for effortless commuting. Don't miss the opportunity to make this exceptional property your new home sweet home! (id:53271)
Century 21 Heritage House Ltd
89 Prince Edward Road
Woodstock, Ontario
Spacious 4-bedroom home on an oversized corner lot. This property has loads of character and charm! The backyard is huge with a multi-tier deck and sheds for all your outdoor hobbies. Backing onto greenspace with southern exposure you can enjoy many sunny afternoons. Inside updates include pot lights, kitchen, hardwood throughout. Roof 2020 and fresh paint throughout. Large basement rec room is great for a growing family. Easy access to commercial shopping, schools and minutes from the 401. (id:53271)
Pc275 Realty Inc.
544 George Street
Woodstock, Ontario
This 1.5 storey high ceiling, bricked century home offers 3 bedrooms, 1.5 baths, a carport and professionally landscaped. As you walk in the front door you will appreciate the lovely old world staircase that guides you upstairs to your bedrooms that are carpet free and high ceilings, two large linen hall closets for all those things you don't seem to have enough room for. The large renovated main bath with a deep tub will help you relax and feel the stress of the day just melt away. Back down stairs there is nice sized living-room with an alcove that has large windows and gives you the perfect view of your Magnolia tree and garden when in season. Moving through to the dining area which is perfectly sized for a large table and 9.5 foot ceilings give grandeur to this home along with modern conveniences. Making your way through to the kitchen you will appreciate the coffee station to the left hand side and granite counter tops and prep space. There is a bonus back room with tons of light that could be a private office with a 2 piece bath, laundry and it's own entrance that leads to your newer deck and professionally landscaped backyard with a service berry tree, hydrangea, honeysuckle and much more, your own secret oasis! Close to downtown, restaurants, local bakeries and shops. Easy access to the 401 and 403. Water heater (2017)Water softener (2021) are owned, Furnace and central air replaced in 2017, flooring 2017 front flat roof and carport roof were done in 2021, main roof (2011) R.O. System 2021 (id:53271)
RE/MAX A-B Realty Ltd Brokerage
518 Masters Drive
Woodstock, Ontario
Exquisite, Exceptional, Elegant. Just a few words that describe this brand new custom built Executive home by Trevalli Homes. If you want a brand new home, but don't have time to wait for the building process, this home is for you. The main floor has polished tile and hardwood flooring, home office and open family room to kitchen with over sized patio doors to a future deck (that you can design as you want). The second floor caters to large families, with a total of five large bedrooms, including two master suites, perfect for multi-generational living. The basement is a clean canvas, with large windows making it a bright space for future development, whether for the growing family, or potential for an in-law suite with separate entrance to the garage. (id:53271)
Gale Group Realty Brokerage Ltd
4 Hollier Drive
Tillsonburg, Ontario
Take a closer look at this Sherwood Model in Baldwin Place Adult Community - it's in pristine condition and shows like a dream! This model has been made larger than a typical Sherwood featuring 1408 sq ft of large open concept living space. When you walk up to this home you'll be delighted by the large covered front porch. The foyer keeps your kitchen out of sight, and when you walk into the main area of this home you can't help but be impressed! Lovely warm colours are throughout this home, and the kitchen is so delightful with quartz counters and lots of cabinetry. The dining room and living room flow off the kitchen, there's plenty of space for the whole family to gather. There is a lovely gas fireplace in the living room and patio doors to the rear yard and deck (built in 2019). The primary bedroom has an ensuite with quartz counters & sunspot for extra light! There's a second bedroom and 4PC bathroom with sunspot and quartz counters as well! Main floor laundry finishes off the main level. Downstairs is unfinished with great potential to finish to meet your needs! Outside has a sprinkler system throughout the yard, a great deck and a 1.5 car garage! Buyers acknowledge a one time transfer fee of $1000.00 and an annual association fee of $400. (id:53271)
RE/MAX A-B Realty Ltd Brokerage
22 Winders Trail
Ingersoll, Ontario
Nestled in the heart of a serene neighborhood, this stunning 3-bedroom, 3-full bath, and 1-half bath residence awaits you with open arms. Boasting a blend of modern elegance and cozy comforts, this home offers the perfect sanctuary for you and your loved ones. As you step inside, you'll immediately be captivated by the spacious open-concept design, where the kitchen seamlessly flows into the living area. The kitchen features luxurious granite countertops, providing ample space for culinary creations and casual dining alike. Imagine gathering with friends and family around the breakfast bar, creating lasting memories as you share laughter and delicious meals. The inviting living room beckons you to unwind by the warmth of the gas fireplace, creating a cozy ambiance on chilly evenings. Whether it's a quiet night in or entertaining guests, this living space is sure to be the heart of your home. Retreat to the large Primary bedroom with 4 four piece ensuite and good size walk-in closet. The second floor also boasts 2 other good size bedrooms and another full bathroom Venture downstairs to discover the fully finished basement, offering a versatile bonus room and an additional full bath. This bonus space is ideal for a home office, media room, or den – the possibilities are endless. With plenty of room to accommodate your needs, you'll find lots of opportunities to customize this space to suit your lifestyle. Outside, the allure continues with a double garage providing ample storage for your vehicles and outdoor equipment. Step into the backyard and unwind in the soothing embrace of the hot tub. Whether it's a quiet evening under the stars or hosting a summer barbecue, this outdoor space is sure to become your favorite retreat. This exceptional home comes complete with all appliances included, ensuring a seamless transition for you to move in and start enjoying the comforts of home immediately (id:53271)
Gale Group Realty Brokerage Ltd
37 Peach Street
Tillsonburg, Ontario
Welcome to your new affordable main-floor living oasis in a peaceful neighborhood! This charming 4-bedroom, 2-bathroom bungalow in Tillsonburg is perfect for empty nesters or families alike. As you enter, you'll be greeted by a bright open-concept layout with a soaring cathedral ceiling and cozy fireplace. Step through sliding doors onto the rear deck and patio area, overlooking a fully fenced backyard. On the main floor, you'll find a convenient 5-piece bathroom with laundry facilities, along with two spacious bedrooms boasting ample closet space. The master bedroom features a cheater ensuite and double door access, plus convenient indoor entry from the garage. Downstairs, discover two additional finished bedrooms, ideal for offices or a sizable recreation room. But wait, there's more! You'll also find a handy 3-piece bathroom, plenty of well-organized storage space, and a large workshop area that could easily be finished to your liking. Nestled in a quiet neighborhood with a blend of families and empty nesters, this home offers the perfect balance of tranquility and convenience. Situated on the edge of town, it's just a short fifteen-minute drive from the 401. Plus, enjoy easy access to Gilvesy Park and nearby shopping amenities. Don't miss out on this fantastic opportunity, have a look today before it's gone! (id:53271)
Century 21 Heritage House Ltd Brokerage
175 Berwick Street
Woodstock, Ontario
Welcome to this beautifully well maintained 4 bedroom side split in the desired north end. Walking distance to schools, parks and shopping. This home features major upgrades within the last 5 years including new windows/sliding glass doors installed on the backside of the home, New furnace, A/C installed in 2020, Waterproofing in basement completed in 2020 including the installation of a sump pump. Both bathrooms have been updated since 2020. This property is turn key ready and waiting for you! (id:53271)
Gale Group Realty Brokerage Ltd
20 Woodside Drive
Tillsonburg, Ontario
Welcome to the epitome of modern luxury living in Tillsonburg's most sought-after locale. Nestled in a highly desirable area, this immaculate two-storey home presents an unparalleled blend of contemporary design, upscale amenities, and serene outdoor living spaces. As you approach, the home's curb appeal is immediately captivating, with clean lines, a well-maintained facade, and lush greenery welcoming you. Step inside to discover a meticulously updated interior that seamlessly combines functionality with style. The main level boasts an open-concept layout, where the living room, dining area, and gourmet kitchen flow effortlessly together, ideal for both daily living and entertaining guests. The kitchen is a chef's dream, featuring sleek cabinetry, high-end stainless steel appliances, a spacious island with extra seating, and elegant quartz countertops. Large windows throughout the main floor invite ample natural light, creating an airy and inviting atmosphere. Ascending the stairs to the second level, you'll find the private quarters thoughtfully designed for comfort and relaxation. The primary suite is a true retreat, complete with a lavish cheater ensuite bathroom completely remodelled in 2022 featuring heated floors, a spa-like soaking tub, a separate glass-enclosed shower with dual rain shower heads , and dual vanities. 2 more generous sized bedrooms offer versatility, perfect for a growing family or accommodating guests. The fully finished basement offers another great get-away for relaxing, or for entertaining guests. Stepping outside, the backyard is a private oasis designed for leisure and entertainment. A saltwater pool beckons on warm summer days, surrounded by a fully fenced yard enhanced by durable vinyl fencing for added privacy. A hot tub provides year-round relaxation, while professional landscaping adds a touch of elegance and tranquility to the outdoor space. This home's location is second to none. Situated in Tillsonburg's most coveted area. (id:53271)
Gale Group Realty Brokerage Ltd
1164 Iroquois Crescent
Woodstock, Ontario
Welcome to exceptional living. This 4-bedroom, 4-level back-split family home is located in the highly sought-after area of North-East Woodstock. Over the years, this residence has undergone comprehensive renovations from top to bottom. It boasts a stunning cathedral ceiling kitchen complete with maple cabinetry, a breakfast bar, and granite countertops. Experience luxury in the custom-designed bathrooms that feature floor-to-ceiling ceramics, including a lower-level 'spa-like' bathroom complete with heated floors and a glass shower. The spacious master bedroom on the lower level includes elegant wall finishes and custom-built closets. The upper level houses three additional bedrooms and another beautifully appointed 4-piece bathroom. The basement offers a laundry area, a large games/rec room, and an additional kitchen. With its numerous upgrades, this home is poised to impress! Book your showing today. (id:53271)
The Realty Firm Inc Brokerage
695 Southwood Way Unit# 8
Woodstock, Ontario
Renovated bungalow-style 2 bedroom condo in South Woodstock. This home features updated kitchen with new cabinetry, hard surface countertops, large pantry, and eat-at island. Engineered hardwood flooring in living/dining area and bedrooms, with updated vinyl flooring in kitchen and main bath. As well as an updated vanity and countertop in the main bath. Back door leads to small deck and double car garage. Lower level offers ample storage, comfortable rec room, office space, and 3 pc bath. Ideal for people seeking main floor living with easy access to highway, shopping, and hospital. (id:53271)
The Realty Firm Inc Brokerage
403 Springbank Avenue N Unit# 4
Woodstock, Ontario
Welcome to the beautifully updated, well maintained 2 storey townhome condo in the desired North End. The main floor offers a spacious kitchen, dining room, family room and 2 piece bath. This home is turn key ready. You'll appreciate all the updates including new flooring, updated kitchen and all 3 bathrooms have been recently renovated. The lower level offers 2 flex rooms and plenty of space for your storage needs. Enjoy the convenience of this centrally located condo, where you're walking distance to schools, parks and shopping. (id:53271)
Gale Group Realty Brokerage Ltd
149 Dundas Street
Brantford, Ontario
Welcome to 149 Dundas Street in the City of Brantford! This 3 bedrooms, 2 bathrooms home with detached garage (with hydrdo) has been fully renovated top to bottom and is move in ready! Many updates include new kitchen, new bathrooms, new luxury vinyl plank flooring throughout, new LED Lighting including pot lights throughout, breaker panel, furnace, windows, roof, insulation, new garage door and much more. Central location in this Terrace Hill neighborhood with minutes to HWY 403 Access, schools, parks, shopping, restaurants, walking distance to Brantford General Hospital and much more. Nice patio overlooking the HUGE 131 foot deep lot with fenced backyard; great for entertaining on those hot summer nights! The Schedule your viewing today (id:53271)
RE/MAX Twin City Realty Inc
1024 Upper Thames Drive
Woodstock, Ontario
A 3 bedroom raised bungalow in a great newer area of Woodstock. Open concept kitchen with island sink and a huge wall pantry. All appliances included. Lots of light in the kitchen and open concept to the family room (with gas fireplace). California shutters throughout. Backyard has a large deck and gorgeous gazebo. A Brand New Forced Air Gas Furnace has just been installed. There is a 5 year warranty that will extend to a New Buyer (id:53271)
Streetcity Realty Inc.
5 Hillside Drive
Tillsonburg, Ontario
In need of a large home that can accommodate a multigenerational family in helping share the increasing costs of homeownership today? If so, this large mid-century 4-level side-split may be the perfect property. This home is situated on an oversized 0.55-acre double-wide corner lot with many scenic views of mother nature including a natural stream and wooded area with plenty of outdoor sitting areas to enjoy the view. Moving inside, this over-sized family home has 5 bedrooms, 3.5 bathrooms and features over 3,800 sq.ft of living space. With three floors of living area this home offers lots of privacy for family members of all ages. There are some other unique features of this home that once viewed will add to the home's past charm and functionality. This home needs a family(s) that can make it their own with some TLC and that have a vision of what could be an exceptional property in a highly sought after subdivision in Tillsonburg. (id:53271)
T.l. Willaert Realty Ltd Brokerage
No Favourites Found

